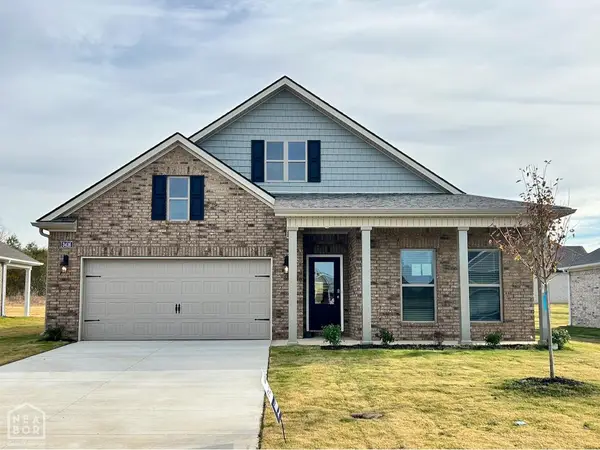2321 Grand Oaks Cove, Jonesboro, AR 72404
Local realty services provided by:ERA Doty Real Estate
2321 Grand Oaks Cove,Jonesboro, AR 72404
$818,000
- 4 Beds
- 5 Baths
- 5,920 sq. ft.
- Single family
- Active
Listed by: christi covington
Office: jonesboro realty company
MLS#:10125471
Source:AR_JBOR
Price summary
- Price:$818,000
- Price per sq. ft.:$138.18
About this home
Stunning custom built home in Plantation Estates located at 2321 Grand Oaks Cove. This gated family home offers 5920 sq. ft. 4 bedrooms, 3 full baths, 2 half baths and a 3 car garage. As you enter through the beautiful wrought iron double doors, you're welcomed by a grand foyer that opens to a private office with its own half bath and an elegant formal dining room-perfect for family gatherings. Beautiful hardwood floors flow throughout the spacious layout, adding warmth and elegance. The heart of the home is a large chef-style kitchen featuring top of the line appliances, large island with ample underneath storage, brick nook with glass cook top, conveniently placed pantry and striking two-sided fireplace that opens into the inviting living area. The primary suite is a true retreat, complete with a safe room built into the walk in closet for added peace of mind, jacuzzi tub and oversized shower. Just beyond the kitchen and living room flow seamlessly into a bright sunroom, offering serene views of the large fenced backyard featuring an outdoor fireplace and direct access to the Ridgpointe Country Club golf course. Upstairs, you'll find 3 oversized bedrooms, each with walk in closets and two full bathrooms. A versatile game room or theatre room adds even more space for entertaining guests. A generously sized floored walk out attic is also located upstairs. Downstairs, the laundry room is equipped with a sink and extra folding counter space before walking out into a 3 car garage. Thoughtfully designed with comfort, style and functionality (main floor is handicap accessible) in mind, this home is a rare find. Call today to schedule your tour or for more information.
Contact an agent
Home facts
- Year built:2009
- Listing ID #:10125471
- Added:210 day(s) ago
- Updated:November 15, 2025 at 04:12 PM
Rooms and interior
- Bedrooms:4
- Total bathrooms:5
- Full bathrooms:3
- Half bathrooms:2
- Living area:5,920 sq. ft.
Heating and cooling
- Cooling:3+ Systems, Central, Electric
- Heating:3+ Systems, Central, Electric
Structure and exterior
- Roof:Architectural Shingle
- Year built:2009
- Building area:5,920 sq. ft.
- Lot area:0.72 Acres
Schools
- High school:Valley View
- Middle school:Valley View
- Elementary school:Valley View
Utilities
- Water:City
- Sewer:City Sewer
Finances and disclosures
- Price:$818,000
- Price per sq. ft.:$138.18
- Tax amount:$6,349
New listings near 2321 Grand Oaks Cove
- New
 $275,000Active3 beds 2 baths1,760 sq. ft.
$275,000Active3 beds 2 baths1,760 sq. ft.6054 Whitecliff Drive, Jonesboro, AR 72405
MLS# 10125711Listed by: ARKANSAS ELITE REALTY - New
 $356,000Active4 beds 2 baths2,334 sq. ft.
$356,000Active4 beds 2 baths2,334 sq. ft.5308 Bridger Park Court, Jonesboro, AR 72405
MLS# 10126008Listed by: JCS REALTY - New
 $489,000Active4 beds 3 baths2,287 sq. ft.
$489,000Active4 beds 3 baths2,287 sq. ft.91 County Road 7664, Jonesboro, AR 72405
MLS# 10126009Listed by: JCS REALTY - New
 $328,990Active4 beds 2 baths2,016 sq. ft.
$328,990Active4 beds 2 baths2,016 sq. ft.3416 Hank Drive, Jonesboro, AR 72404
MLS# 10126020Listed by: D.R. HORTON MEMPHIS  $199,000Pending3 beds 2 baths2,304 sq. ft.
$199,000Pending3 beds 2 baths2,304 sq. ft.2605 Turtle Creek Road, Jonesboro, AR 72404
MLS# 10125957Listed by: ARKANSAS ELITE REALTY- New
 $174,900Active3 beds 2 baths1,173 sq. ft.
$174,900Active3 beds 2 baths1,173 sq. ft.5517 Pacific Rd, Jonesboro, AR 72401
MLS# 10125979Listed by: COMPASS ROSE REALTY - New
 $429,900Active4 beds 3 baths2,802 sq. ft.
$429,900Active4 beds 3 baths2,802 sq. ft.3420 Hudson Court, Jonesboro, AR 72405
MLS# 10125989Listed by: HALSEY REAL ESTATE - New
 Listed by ERA$184,900Active3 beds 3 baths1,409 sq. ft.
Listed by ERA$184,900Active3 beds 3 baths1,409 sq. ft.1804 Roy, Jonesboro, AR 72401
MLS# 10126036Listed by: ERA DOTY REAL ESTATE - New
 $799,000Active7 beds 5 baths4,765 sq. ft.
$799,000Active7 beds 5 baths4,765 sq. ft.190 Cr 7802, Jonesboro, AR 72401
MLS# 10126038Listed by: WESTBROOK & REEVES REAL ESTATE - New
 $570,000Active3 beds 2 baths2,464 sq. ft.
$570,000Active3 beds 2 baths2,464 sq. ft.1218 E Country Club, Jonesboro, AR 72401
MLS# 10126023Listed by: MARK MORRIS REALTY
