2504 Brighton Lane, Jonesboro, AR 72404
Local realty services provided by:ERA TEAM Real Estate
2504 Brighton Lane,Jonesboro, AR 72404
$245,000
- 3 Beds
- 2 Baths
- 1,632 sq. ft.
- Single family
- Active
Listed by: whitney felty dwyer
Office: image realty
MLS#:25045059
Source:AR_CARMLS
Price summary
- Price:$245,000
- Price per sq. ft.:$150.12
About this home
This move-in ready 3-bedroom, 2-bath home offers comfort, space, and style in a quiet, established neighborhood. Step inside to find a bright, open layout featuring freshly painted walls, crisp white trim, and large windows that flood the space with natural light. The spacious living area is anchored by a cozy gas fireplace and tray ceiling, seamlessly connecting to the dining area and kitchen—ideal for everyday living or entertaining. he split bedroom floor plan provides privacy, with a generous primary suite featuring new carpet, patio access, and a relaxing ensuite bath with double sinks, a jetted tub, and separate shower. Outside, enjoy a fenced backyard with a covered patio and pergola—perfect for outdoor gatherings or quiet mornings with coffee. Additional highlights include stained concrete floors in the main living areas, a large laundry room, and a two-car garage. This home also features new ROOF, new HVAC, and new gas water heater! With its clean, updated feel and functional layout, this home is ready for new owners to make it their own!
Contact an agent
Home facts
- Listing ID #:25045059
- Added:94 day(s) ago
- Updated:February 14, 2026 at 03:22 PM
Rooms and interior
- Bedrooms:3
- Total bathrooms:2
- Full bathrooms:2
- Living area:1,632 sq. ft.
Heating and cooling
- Cooling:Central Cool-Electric
- Heating:Central Heat-Electric
Structure and exterior
- Roof:Architectural Shingle
- Building area:1,632 sq. ft.
- Lot area:0.19 Acres
Utilities
- Water:Water-Public
- Sewer:Sewer-Public
Finances and disclosures
- Price:$245,000
- Price per sq. ft.:$150.12
- Tax amount:$1,906
New listings near 2504 Brighton Lane
- New
 $1,299,000Active4 beds 5 baths5,317 sq. ft.
$1,299,000Active4 beds 5 baths5,317 sq. ft.3408 Lacoste, Jonesboro, AR 72404
MLS# 26005747Listed by: IMAGE REALTY - New
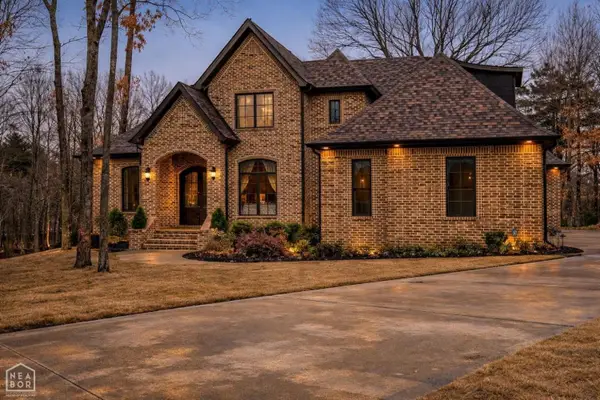 $649,000Active5 beds 4 baths3,500 sq. ft.
$649,000Active5 beds 4 baths3,500 sq. ft.4619 Butler Road, Jonesboro, AR 72404
MLS# 10127659Listed by: DUSTIN WHITE REALTY - New
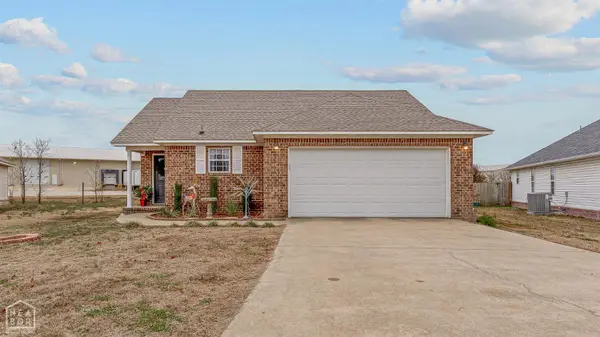 $215,000Active3 beds 2 baths1,301 sq. ft.
$215,000Active3 beds 2 baths1,301 sq. ft.148 County Road 418, Jonesboro, AR 72404
MLS# 10127671Listed by: COLDWELL BANKER VILLAGE COMMUNITIES INC - New
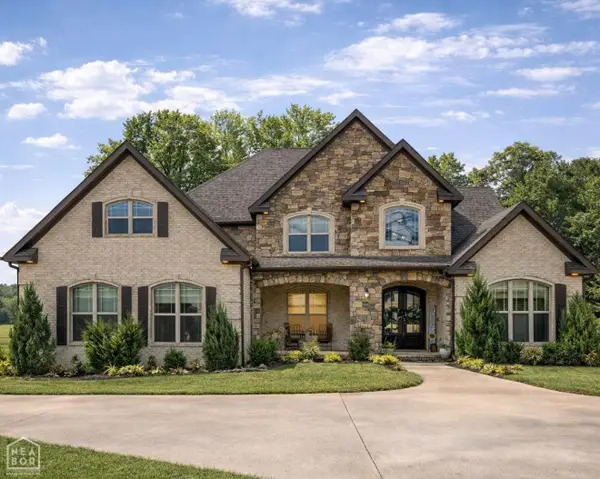 $699,000Active5 beds 3 baths3,698 sq. ft.
$699,000Active5 beds 3 baths3,698 sq. ft.513 Mockingbird Lane, Jonesboro, AR 72401
MLS# 10127655Listed by: DUSTIN WHITE REALTY 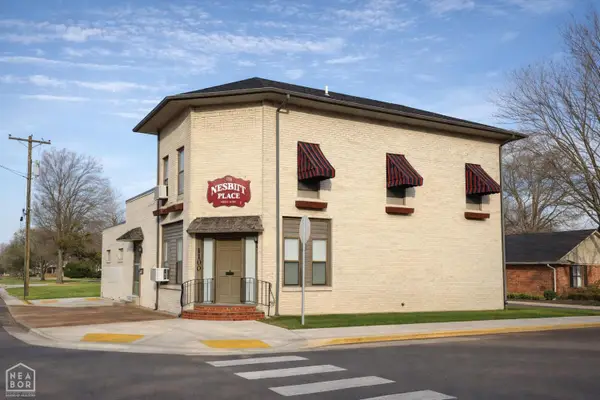 $299,000Pending-- beds -- baths2,844 sq. ft.
$299,000Pending-- beds -- baths2,844 sq. ft.1100 W Monroe, Jonesboro, AR 72401
MLS# 10127563Listed by: DUSTIN WHITE REALTY- New
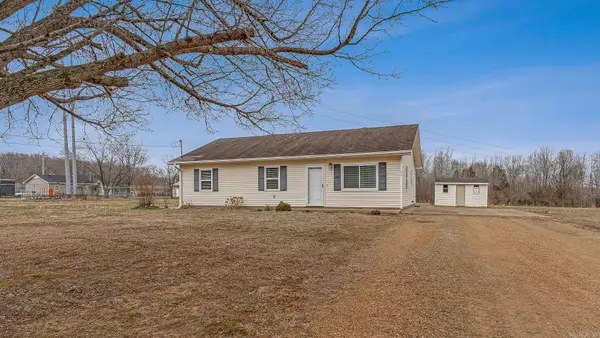 $195,000Active3 beds 2 baths1,290 sq. ft.
$195,000Active3 beds 2 baths1,290 sq. ft.63 Cr 349, Jonesboro, AR 72401
MLS# 26005632Listed by: IMAGE REALTY - New
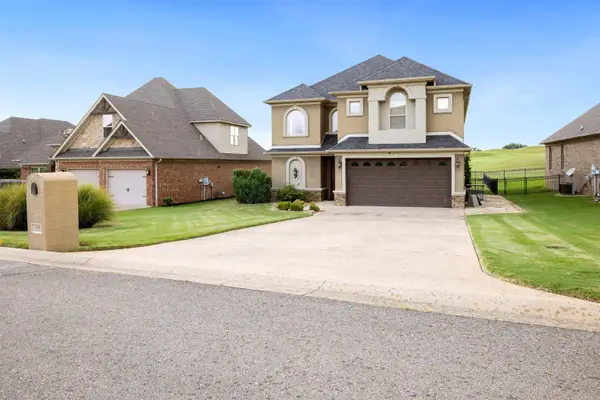 $649,900Active4 beds 4 baths3,710 sq. ft.
$649,900Active4 beds 4 baths3,710 sq. ft.4518 Clubhouse Dr, Jonesboro, AR 72405
MLS# 26005601Listed by: FERGUSON REALTY GROUP - New
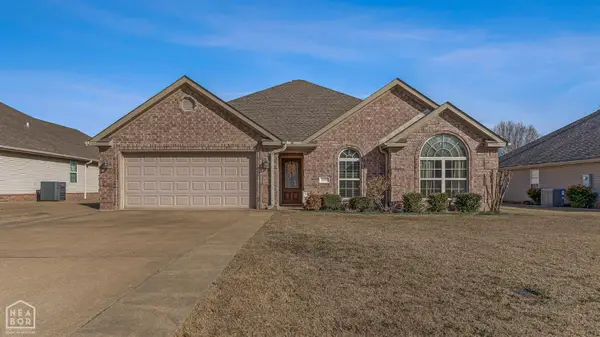 Listed by ERA$272,000Active4 beds 2 baths1,771 sq. ft.
Listed by ERA$272,000Active4 beds 2 baths1,771 sq. ft.6044 Prairie Meadows Drive, Jonesboro, AR 72404
MLS# 10127641Listed by: ERA DOTY REAL ESTATE - New
 $245,000Active3 beds 2 baths1,927 sq. ft.
$245,000Active3 beds 2 baths1,927 sq. ft.1916 Alex Drive, Jonesboro, AR 72401
MLS# 26005421Listed by: JOHNSON REAL ESTATE GROUP - New
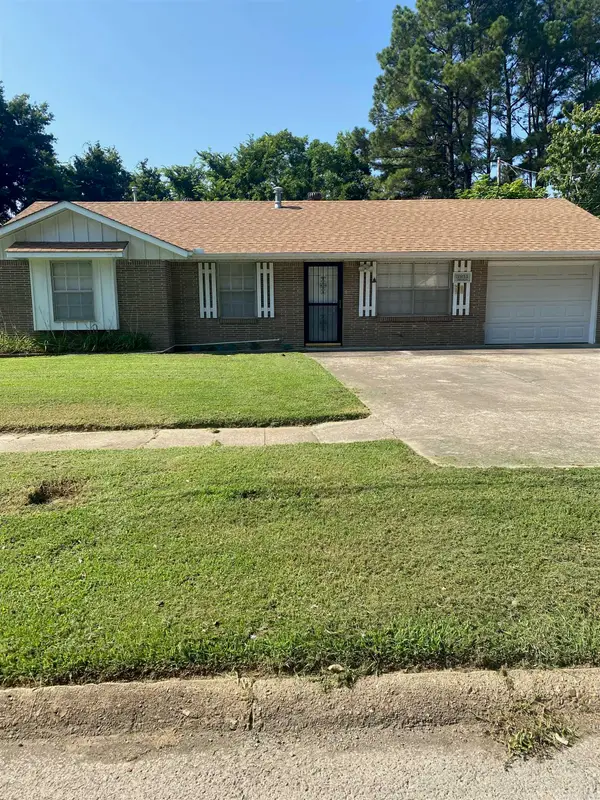 Listed by ERA$139,900Active3 beds 2 baths1,042 sq. ft.
Listed by ERA$139,900Active3 beds 2 baths1,042 sq. ft.3211 Baswell, Jonesboro, AR 72401
MLS# 26005298Listed by: ERA DOTY REAL ESTATE

