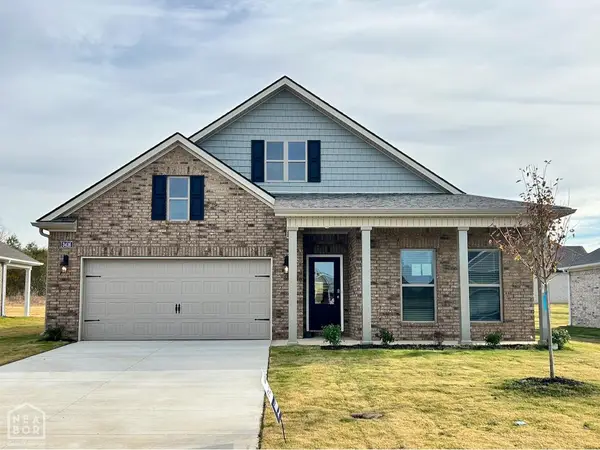2505 Paradise Hills Lane, Jonesboro, AR 72405
Local realty services provided by:ERA Doty Real Estate
2505 Paradise Hills Lane,Jonesboro, AR 72405
$399,900
- 4 Beds
- 3 Baths
- 2,336 sq. ft.
- Single family
- Active
Listed by: dennis burks, nancy burks
Office: crye-leike realtors jonesboro
MLS#:25038498
Source:AR_CARMLS
Price summary
- Price:$399,900
- Price per sq. ft.:$171.19
About this home
This elegant brick home, constructed in 2022, is situated within the Eden Hills Subdivision of the Brookland School district and falls within the city limits of Jonesboro, benefiting from CWL services. Home has 5 bedrooms & 3 full baths, with 12-foot raised ceilings spanning the great room, kitchen & dining area. Multiple windows surround the dining area, providing abundant natural light. The master suite offers tray ceilings, an en-suite bathroom with double sinks, a soaker tub featuring tile surround, a custom-tiled shower with a glass door & an oversized walk-in closet. Luxury vinyl flooring extends throughout the great room, bedrooms & hallways, while the laundry room, kitchen & bathrooms feature tile flooring, and carpeting is limited to the stairs. Amenities include crown molding, ceiling fans, wood shelving units in all closets, granite countertops in both the kitchen and bathrooms, a tiled backsplash, a tankless water heater, gas log fireplace, screened porch, patio & foam insulation + upgrades: front porch, gas stove/griddle/double oven, pot filler, 3rd bath, 3rd parking, garage & front door, microwave drawer, vent hood, smart mirrors. Horizontal slat fence added 2023
Contact an agent
Home facts
- Year built:2022
- Listing ID #:25038498
- Added:51 day(s) ago
- Updated:November 15, 2025 at 04:58 PM
Rooms and interior
- Bedrooms:4
- Total bathrooms:3
- Full bathrooms:3
- Living area:2,336 sq. ft.
Heating and cooling
- Cooling:Central Cool-Electric
- Heating:Central Heat-Electric
Structure and exterior
- Roof:Architectural Shingle
- Year built:2022
- Building area:2,336 sq. ft.
- Lot area:0.24 Acres
Utilities
- Water:Water Heater-Gas, Water-Public
- Sewer:Sewer-Public
Finances and disclosures
- Price:$399,900
- Price per sq. ft.:$171.19
- Tax amount:$2,652 (2024)
New listings near 2505 Paradise Hills Lane
- New
 $275,000Active3 beds 2 baths1,760 sq. ft.
$275,000Active3 beds 2 baths1,760 sq. ft.6054 Whitecliff Drive, Jonesboro, AR 72405
MLS# 10125711Listed by: ARKANSAS ELITE REALTY - New
 $356,000Active4 beds 2 baths2,334 sq. ft.
$356,000Active4 beds 2 baths2,334 sq. ft.5308 Bridger Park Court, Jonesboro, AR 72405
MLS# 10126008Listed by: JCS REALTY - New
 $489,000Active4 beds 3 baths2,287 sq. ft.
$489,000Active4 beds 3 baths2,287 sq. ft.91 County Road 7664, Jonesboro, AR 72405
MLS# 10126009Listed by: JCS REALTY - New
 $328,990Active4 beds 2 baths2,016 sq. ft.
$328,990Active4 beds 2 baths2,016 sq. ft.3416 Hank Drive, Jonesboro, AR 72404
MLS# 10126020Listed by: D.R. HORTON MEMPHIS  $199,000Pending3 beds 2 baths2,304 sq. ft.
$199,000Pending3 beds 2 baths2,304 sq. ft.2605 Turtle Creek Road, Jonesboro, AR 72404
MLS# 10125957Listed by: ARKANSAS ELITE REALTY- New
 $174,900Active3 beds 2 baths1,173 sq. ft.
$174,900Active3 beds 2 baths1,173 sq. ft.5517 Pacific Rd, Jonesboro, AR 72401
MLS# 10125979Listed by: COMPASS ROSE REALTY - New
 $429,900Active4 beds 3 baths2,802 sq. ft.
$429,900Active4 beds 3 baths2,802 sq. ft.3420 Hudson Court, Jonesboro, AR 72405
MLS# 10125989Listed by: HALSEY REAL ESTATE - New
 Listed by ERA$184,900Active3 beds 3 baths1,409 sq. ft.
Listed by ERA$184,900Active3 beds 3 baths1,409 sq. ft.1804 Roy, Jonesboro, AR 72401
MLS# 10126036Listed by: ERA DOTY REAL ESTATE - New
 $799,000Active7 beds 5 baths4,765 sq. ft.
$799,000Active7 beds 5 baths4,765 sq. ft.190 Cr 7802, Jonesboro, AR 72401
MLS# 10126038Listed by: WESTBROOK & REEVES REAL ESTATE - New
 $570,000Active3 beds 2 baths2,464 sq. ft.
$570,000Active3 beds 2 baths2,464 sq. ft.1218 E Country Club, Jonesboro, AR 72401
MLS# 10126023Listed by: MARK MORRIS REALTY
