2601 Rankin, Jonesboro, AR 72404
Local realty services provided by:ERA Doty Real Estate
2601 Rankin,Jonesboro, AR 72404
$299,900
- 4 Beds
- 3 Baths
- 2,192 sq. ft.
- Single family
- Active
Listed by:tim ray
Office:century 21 portfolio
MLS#:10124647
Source:AR_JBOR
Price summary
- Price:$299,900
- Price per sq. ft.:$136.82
About this home
Set high on a hill with mature shade trees and fresh exterior paint highlighting its classic red brick, this one-level home on a slab foundation immediately stands out with welcoming character. Inside, you'll find tall vaulted ceilings in the living room, an eat-in kitchen with plenty of cabinets, and a flexible front room that can serve as a home office or formal dining space. With four bedrooms and three and a half bathrooms all on one level, this home is a rare find that offers both comfort and convenience. The primary suite provides privacy, while additional bedrooms create space for a variety of needs. Recent improvements within the last five years include a new roof, new duct work, one of the HVAC units, and a new induction stove, giving buyers added confidence in the home's condition. Step outside to a large, fully fenced backyard with a privacy fence and trees offering both shade and seclusion, a great spot to relax on the patio with coffee or enjoy outdoor time with kids or pets. A two-car garage adds convenience, and the well-established neighborhood is quiet, walkable, and full of character, with easy access to either Valley View Schools or Jonesboro School District. To make it even better, the seller is offering a flooring allowance for the buyer to use after closing, giving you the opportunity to add your own finishing touch. This move-in-ready home combines space, comfort, and a great setting, so schedule your showing today.
Contact an agent
Home facts
- Listing ID #:10124647
- Added:41 day(s) ago
- Updated:October 28, 2025 at 01:02 PM
Rooms and interior
- Bedrooms:4
- Total bathrooms:3
- Full bathrooms:2
- Half bathrooms:1
- Living area:2,192 sq. ft.
Heating and cooling
- Cooling:Central, Electric
- Heating:Central
Structure and exterior
- Roof:Architectural Shingle
- Building area:2,192 sq. ft.
- Lot area:0.41 Acres
Schools
- High school:Jonesboro High School
- Middle school:Annie Camp
- Elementary school:Jonesboro Magnet
Utilities
- Water:City
- Sewer:City Sewer
Finances and disclosures
- Price:$299,900
- Price per sq. ft.:$136.82
- Tax amount:$1,592
New listings near 2601 Rankin
- New
 $185,000Active3 beds 2 baths1,930 sq. ft.
$185,000Active3 beds 2 baths1,930 sq. ft.1821 James, Jonesboro, AR 72401
MLS# 10125654Listed by: COLDWELL BANKER VILLAGE COMMUNITIES INC - New
 $139,900Active2 beds 1 baths1,096 sq. ft.
$139,900Active2 beds 1 baths1,096 sq. ft.3012 Kingsbury, Jonesboro, AR 72401
MLS# 10125647Listed by: ARKANSAS ELITE REALTY - New
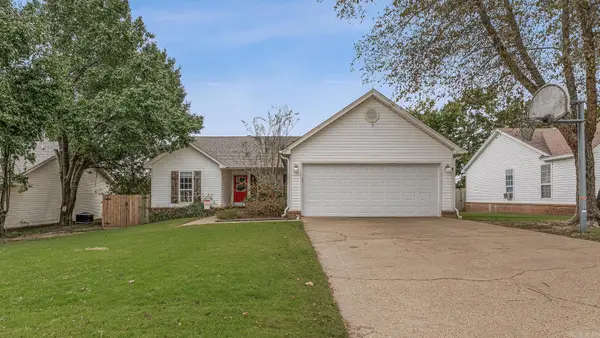 $219,000Active3 beds 2 baths1,440 sq. ft.
$219,000Active3 beds 2 baths1,440 sq. ft.5909 Megan Drive, Jonesboro, AR 72405
MLS# 25042988Listed by: HALSEY REAL ESTATE - New
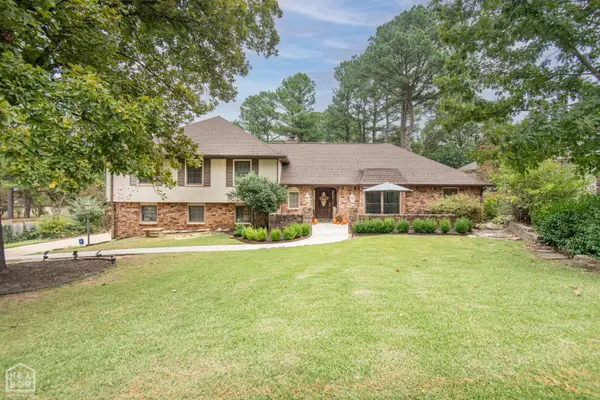 $399,000Active3 beds 3 baths3,415 sq. ft.
$399,000Active3 beds 3 baths3,415 sq. ft.2204 Indian Trails Street, Jonesboro, AR 72401
MLS# 10125621Listed by: JONESBORO REALTY COMPANY - New
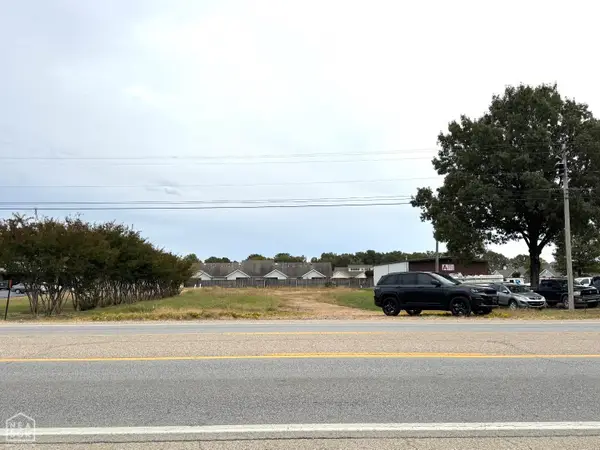 $179,000Active0.69 Acres
$179,000Active0.69 Acres4516 S Stadium Boulevard, Jonesboro, AR 72404
MLS# 10125598Listed by: ARNOLD GROUP REAL ESTATE - New
 $335,000Active4 beds 3 baths2,159 sq. ft.
$335,000Active4 beds 3 baths2,159 sq. ft.101 Lincoln, Jonesboro, AR 72401
MLS# 10125615Listed by: CENTURY 21 PORTFOLIO - New
 $215,000Active3 beds 2 baths1,557 sq. ft.
$215,000Active3 beds 2 baths1,557 sq. ft.1116 Gregory Court, Jonesboro, AR 72405
MLS# 10125629Listed by: CENTURY 21 PORTFOLIO - New
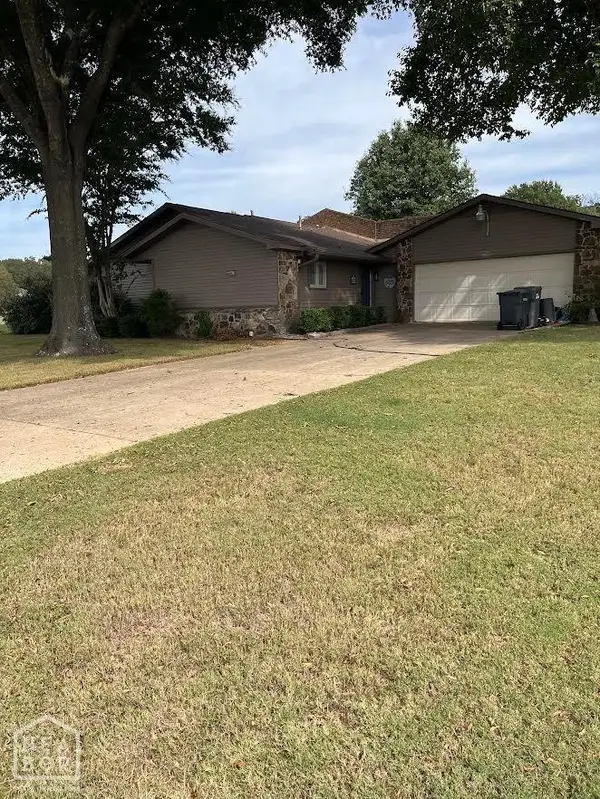 $324,900Active2 beds 2 baths1,632 sq. ft.
$324,900Active2 beds 2 baths1,632 sq. ft.100 Briarcrest, Jonesboro, AR 72401
MLS# 10125626Listed by: JONESBORO REALTY COMPANY - New
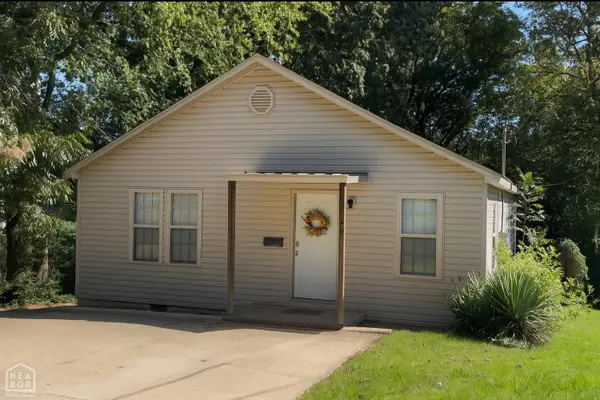 $129,997Active3 beds 1 baths1,324 sq. ft.
$129,997Active3 beds 1 baths1,324 sq. ft.1208 Turner Street, Jonesboro, AR 72401
MLS# 10125618Listed by: CENTURY 21 PORTFOLIO - New
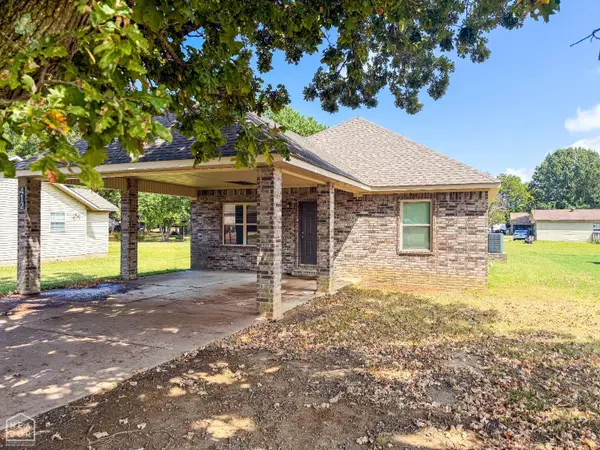 $187,500Active3 beds 2 baths1,419 sq. ft.
$187,500Active3 beds 2 baths1,419 sq. ft.412 Joy Lane, Jonesboro, AR 72401
MLS# 10125619Listed by: WESTBROOK & REEVES REAL ESTATE
