2701 Duckswater Street, Jonesboro, AR 72404
Local realty services provided by:ERA Doty Real Estate
2701 Duckswater Street,Jonesboro, AR 72404
$1,000,000
- 5 Beds
- 6 Baths
- - sq. ft.
- Single family
- Sold
Listed by: josh olson
Office: jonesboro realty company
MLS#:10122888
Source:AR_JBOR
Sorry, we are unable to map this address
Price summary
- Price:$1,000,000
About this home
Incredible Estate in Exclusive Upper Duckswater. This home sits on beautiful 7.33 acres +/- with impressive traditional home, fully finished barn and additional woodworking shop. The home welcomes you with traditional white fencing and private driveway entrance as well as separate 4 car garage access. This 5 bedroom 5.5 bath home is large with custom accents throughout. Formal Dining and Formal living flank the entrance with Crown Moulding, Plantation shutters and hardwoods throughout. Formal Living has one of the three total fireplaces on main level. 1/2 bath off study is convenient for guests during entertaining. Study is detailed in beautiful woodwork throughout and 2nd of three fireplaces. Large Den/Sunroom has ample space for large holiday gatherings. Kitchen is clean and has breakfast bar, solid surface counters, sub zero refrigerator, sonic style ice maker, electric countertop stovetop with gas available. Kitchen opens to eat in area. Off garage entry is full bath, separate laundry room, and great casual living area for 3rd living area on main level. Recessed lighting and exposed brick are just a few of the details on main level. Master is off the formal living area, thru coffee/area wetbar with a large separate office/nursery on that side of split floorplan. Master has wonderful master bath with custom shower, soaker tub, and walk in closet area. Master also has dedicated separate sunroom. Upstairs are 4 spacious bedrooms, and three full baths with unique study area at landing with built in custom cabinets. Home has Barn that has been converted to entertaining area/Apartment with full commercial kitchen, Fireplace, bar area, 2 queen murphy beds and full bathroom. It has access from front driveway, tons of storage and separate woodworking building.
Contact an agent
Home facts
- Listing ID #:10122888
- Added:98 day(s) ago
- Updated:December 17, 2025 at 11:38 PM
Rooms and interior
- Bedrooms:5
- Total bathrooms:6
- Full bathrooms:5
- Half bathrooms:1
Heating and cooling
- Cooling:3+ Systems
- Heating:Central
Schools
- High school:Jonesboro High School
- Middle school:Annie Camp
- Elementary school:Jonesboro Magnet
Utilities
- Water:City
- Sewer:Septic
Finances and disclosures
- Price:$1,000,000
- Tax amount:$8,013
New listings near 2701 Duckswater Street
- New
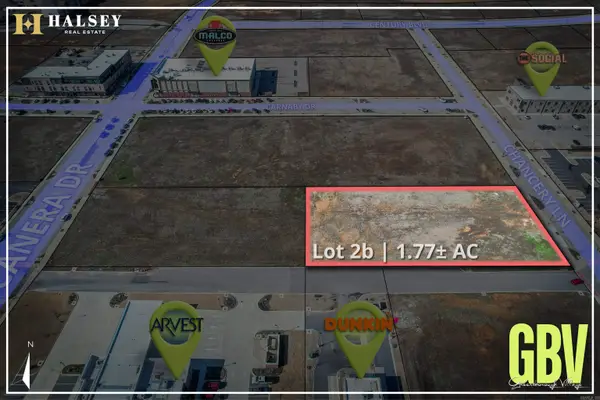 $1,234,700Active1.77 Acres
$1,234,700Active1.77 AcresLot 2b Chancery Lane, Jonesboro, AR 72405
MLS# 25049299Listed by: HALSEY REAL ESTATE - New
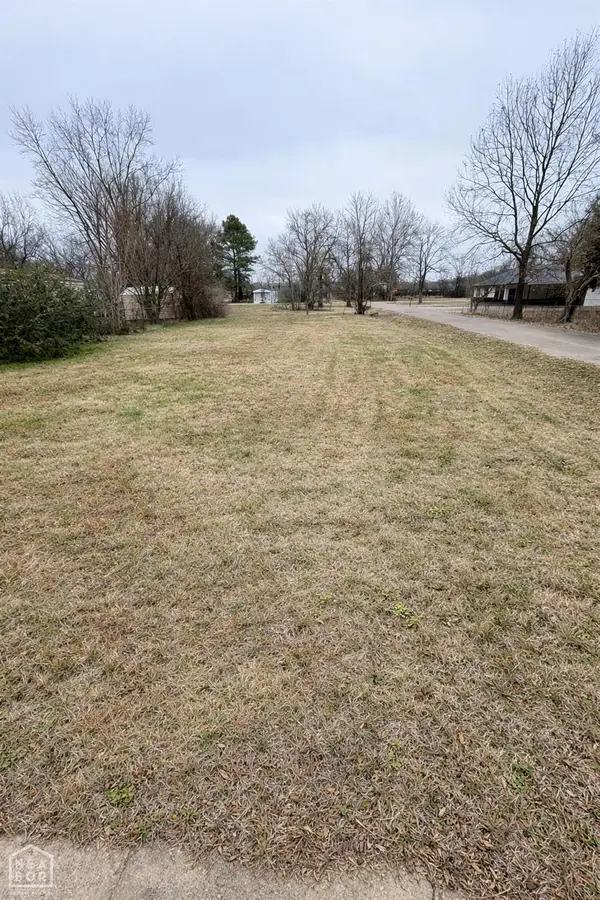 $13,000Active0.15 Acres
$13,000Active0.15 Acres500 W Woodrow St Street, Jonesboro, AR 72401
MLS# 10126597Listed by: NEW HORIZON REAL ESTATE - New
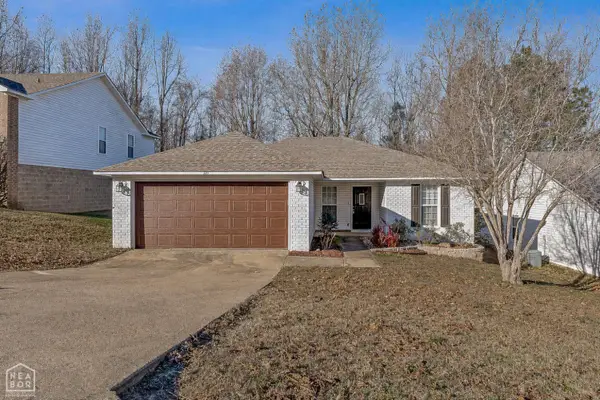 $160,000Active3 beds 2 baths1,275 sq. ft.
$160,000Active3 beds 2 baths1,275 sq. ft.1121 Sandino Drive, Jonesboro, AR 72405
MLS# 10126594Listed by: KELLER WILLIAMS NEA - New
 $239,900Active4 beds 2 baths1,900 sq. ft.
$239,900Active4 beds 2 baths1,900 sq. ft.2006 Timberridge Drive, Jonesboro, AR 72401
MLS# 10126197Listed by: COMPASS ROSE REALTY - New
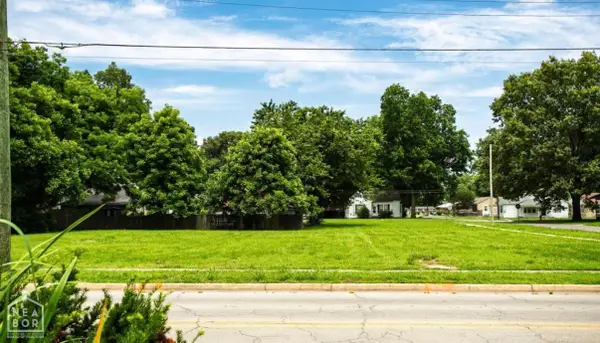 $65,000Active0.27 Acres
$65,000Active0.27 Acres806 W Washington Avenue, Jonesboro, AR 72401
MLS# 10125885Listed by: WESTBROOK & REEVES REAL ESTATE - New
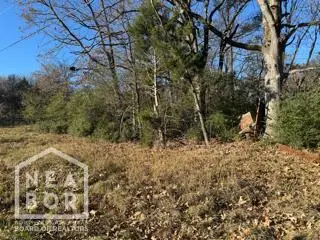 $25,000Active1 Acres
$25,000Active1 Acres900 N Caraway Road, Jonesboro, AR 72401
MLS# 10126568Listed by: COLDWELL BANKER VILLAGE COMMUNITIES INC - New
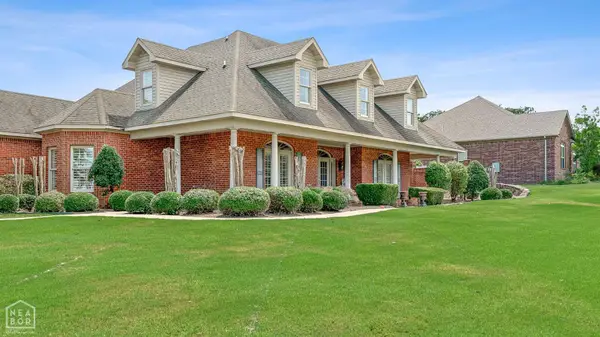 $609,000Active4 beds 4 baths4,017 sq. ft.
$609,000Active4 beds 4 baths4,017 sq. ft.1309 Layman Drive, Jonesboro, AR 72404
MLS# 10126461Listed by: HALSEY REAL ESTATE - New
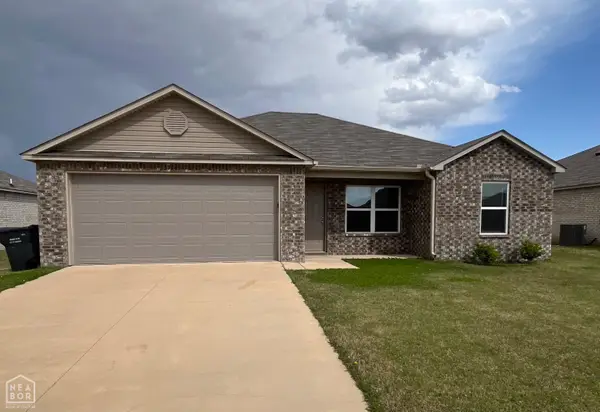 $187,500Active3 beds 2 baths1,268 sq. ft.
$187,500Active3 beds 2 baths1,268 sq. ft.3714 Keeneland Drive, Jonesboro, AR 72404
MLS# 10126556Listed by: DCA REALTY LLC - Open Sun, 2 to 3pmNew
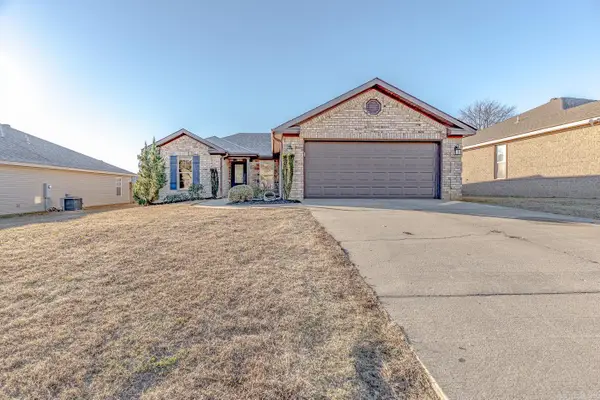 $209,900Active3 beds 2 baths1,333 sq. ft.
$209,900Active3 beds 2 baths1,333 sq. ft.4765 Wildwood Lane, Jonesboro, AR 72405
MLS# 25049076Listed by: COMPASS ROSE REALTY - New
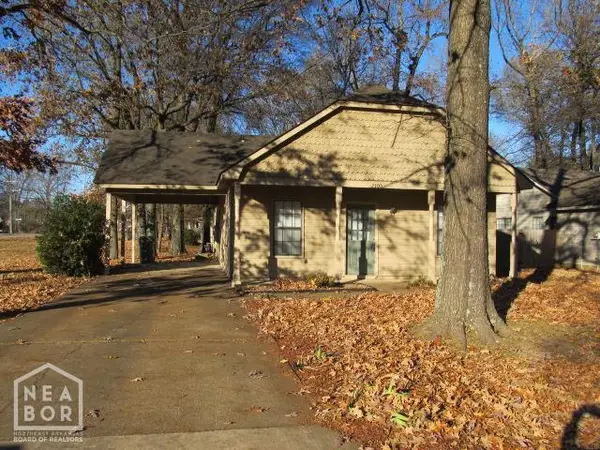 $168,900Active3 beds 2 baths1,340 sq. ft.
$168,900Active3 beds 2 baths1,340 sq. ft.2300 Biltmore Cove, Jonesboro, AR 72404
MLS# 10126550Listed by: COLDWELL BANKER VILLAGE COMMUNITIES INC
