2712 White Circle, Jonesboro, AR 72404
Local realty services provided by:ERA TEAM Real Estate
2712 White Circle,Jonesboro, AR 72404
$285,000
- 3 Beds
- 3 Baths
- 1,982 sq. ft.
- Single family
- Active
Listed by: abby lee
Office: coldwell banker village communities
MLS#:25044494
Source:AR_CARMLS
Price summary
- Price:$285,000
- Price per sq. ft.:$143.79
About this home
Tucked away in a quiet cul-de-sac, this 3-bedroom, 2.5-bath home with a bonus room offers the perfect blend of style, comfort, and convenience. Built in 2019, it sits on a peaceful wooded lot in one of Jonesboro's most desirable neighborhoods just minutes from the bypass, shopping, and dining. Inside, an open-concept floor plan connects the kitchen and living area, featuring a beautiful electric fireplace and plenty of natural light. The all-brick exterior gives this home lasting charm, while thoughtful details like the adjacent laundry room off the primary suite make everyday living a breeze. Upstairs you'll find two spacious bedrooms and a versatile loft ideal for a playroom, home office, or extra lounge space. A half bath downstairs is perfect for guests, and the large back deck is made for entertaining or enjoying quiet evenings surrounded by nature. With a welcoming front porch, a prime cul-de-sac location, and modern design throughout, this home truly checks every box.
Contact an agent
Home facts
- Year built:2019
- Listing ID #:25044494
- Added:99 day(s) ago
- Updated:February 14, 2026 at 03:22 PM
Rooms and interior
- Bedrooms:3
- Total bathrooms:3
- Full bathrooms:2
- Half bathrooms:1
- Living area:1,982 sq. ft.
Heating and cooling
- Cooling:Central Cool-Electric
- Heating:Central Heat-Electric
Structure and exterior
- Roof:Architectural Shingle
- Year built:2019
- Building area:1,982 sq. ft.
- Lot area:0.16 Acres
Utilities
- Water:Water Heater-Electric, Water-Public
- Sewer:Sewer-Public
Finances and disclosures
- Price:$285,000
- Price per sq. ft.:$143.79
- Tax amount:$1,642
New listings near 2712 White Circle
- New
 $1,299,000Active4 beds 5 baths5,317 sq. ft.
$1,299,000Active4 beds 5 baths5,317 sq. ft.3408 Lacoste, Jonesboro, AR 72404
MLS# 26005747Listed by: IMAGE REALTY - New
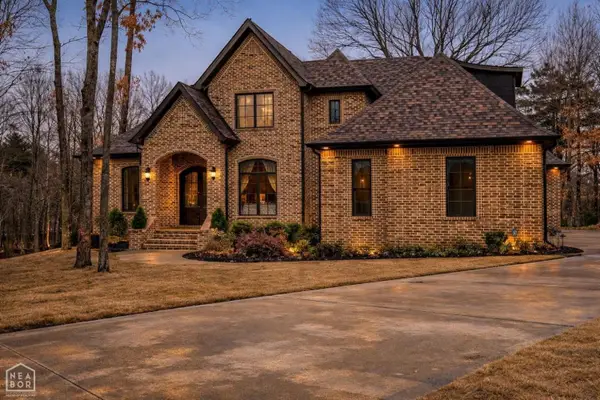 $649,000Active5 beds 4 baths3,500 sq. ft.
$649,000Active5 beds 4 baths3,500 sq. ft.4619 Butler Road, Jonesboro, AR 72404
MLS# 10127659Listed by: DUSTIN WHITE REALTY - New
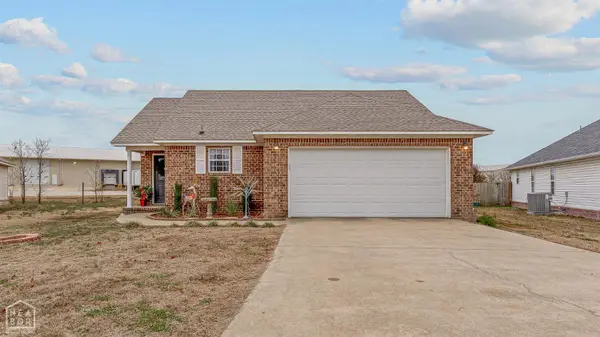 $215,000Active3 beds 2 baths1,301 sq. ft.
$215,000Active3 beds 2 baths1,301 sq. ft.148 County Road 418, Jonesboro, AR 72404
MLS# 10127671Listed by: COLDWELL BANKER VILLAGE COMMUNITIES INC - New
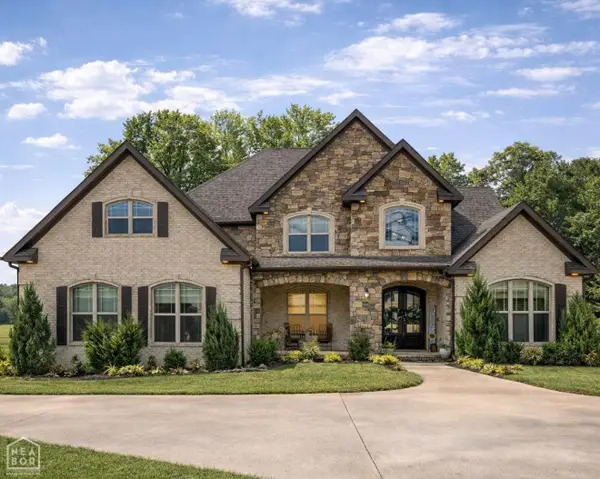 $699,000Active5 beds 3 baths3,698 sq. ft.
$699,000Active5 beds 3 baths3,698 sq. ft.513 Mockingbird Lane, Jonesboro, AR 72401
MLS# 10127655Listed by: DUSTIN WHITE REALTY 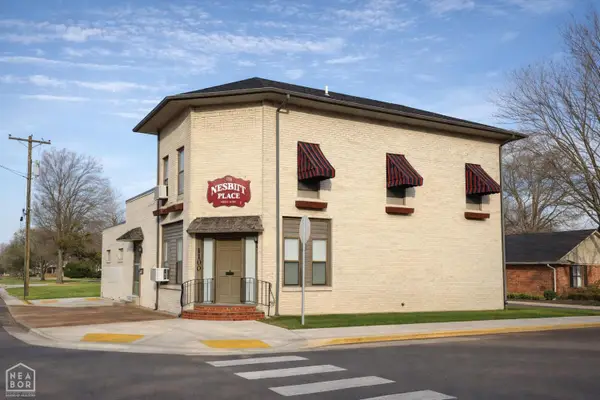 $299,000Pending-- beds -- baths2,844 sq. ft.
$299,000Pending-- beds -- baths2,844 sq. ft.1100 W Monroe, Jonesboro, AR 72401
MLS# 10127563Listed by: DUSTIN WHITE REALTY- New
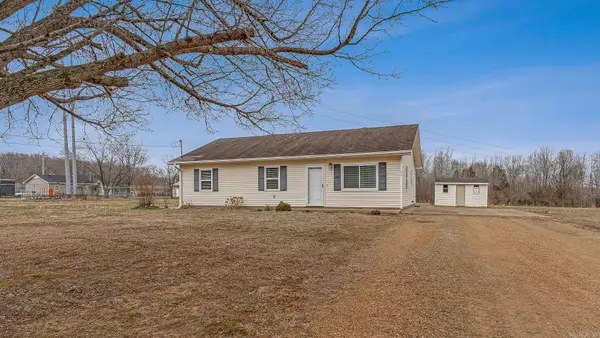 $195,000Active3 beds 2 baths1,290 sq. ft.
$195,000Active3 beds 2 baths1,290 sq. ft.63 Cr 349, Jonesboro, AR 72401
MLS# 26005632Listed by: IMAGE REALTY - New
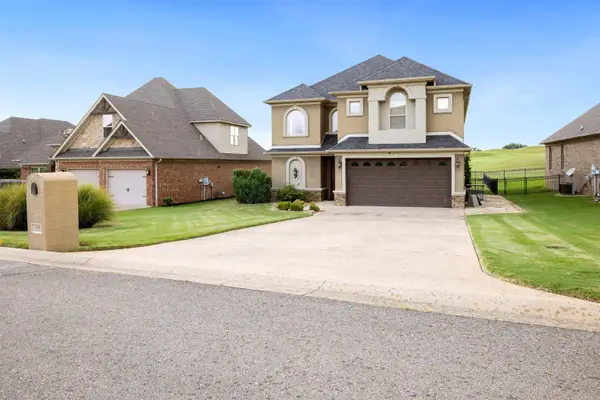 $649,900Active4 beds 4 baths3,710 sq. ft.
$649,900Active4 beds 4 baths3,710 sq. ft.4518 Clubhouse Dr, Jonesboro, AR 72405
MLS# 26005601Listed by: FERGUSON REALTY GROUP - New
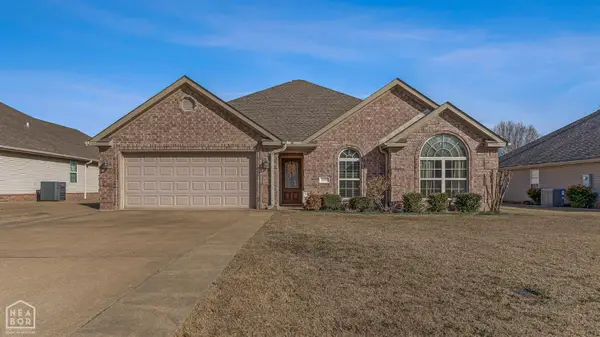 Listed by ERA$272,000Active4 beds 2 baths1,771 sq. ft.
Listed by ERA$272,000Active4 beds 2 baths1,771 sq. ft.6044 Prairie Meadows Drive, Jonesboro, AR 72404
MLS# 10127641Listed by: ERA DOTY REAL ESTATE - New
 $245,000Active3 beds 2 baths1,927 sq. ft.
$245,000Active3 beds 2 baths1,927 sq. ft.1916 Alex Drive, Jonesboro, AR 72401
MLS# 26005421Listed by: JOHNSON REAL ESTATE GROUP - New
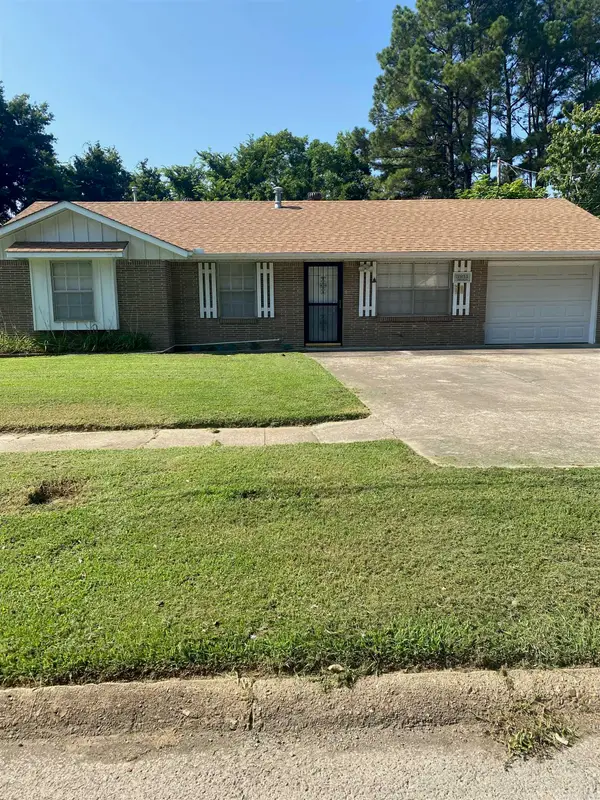 Listed by ERA$139,900Active3 beds 2 baths1,042 sq. ft.
Listed by ERA$139,900Active3 beds 2 baths1,042 sq. ft.3211 Baswell, Jonesboro, AR 72401
MLS# 26005298Listed by: ERA DOTY REAL ESTATE

