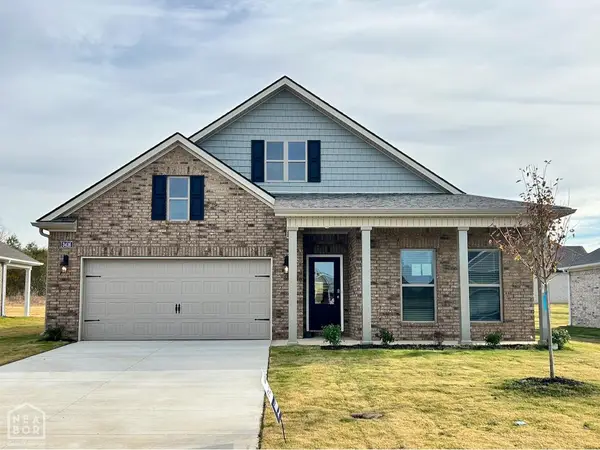2717 Paradise Hills, Jonesboro, AR 72405
Local realty services provided by:ERA TEAM Real Estate
2717 Paradise Hills,Jonesboro, AR 72405
$450,000
- 4 Beds
- 3 Baths
- 2,386 sq. ft.
- Single family
- Active
Listed by: jessica copeland
Office: halsey real estate
MLS#:25040415
Source:AR_CARMLS
Price summary
- Price:$450,000
- Price per sq. ft.:$188.6
About this home
Welcome to your new home in the Brookland School District! This stunning 4-bedroom, 2.5-bath home is tucked away in a highly sought-after Eden Hills Subdivision and has everything your family needs. This spacious floor plan offers room to grow, with a fourth bedroom and half bath on the second level that can easily be used as a bonus room, playroom, or home office. This home has amazing upgraded features including 12' ceilings, soaker tub in master, tankless water heater, trash compactor, large country style white sink, and many more. Enjoy the best of indoor-outdoor living with a screened-in back porch that opens to your very own outdoor oasis with an inground fiberglass saltwater pool the perfect spot for family fun, wooden bar with cabinets, shelving, and space for mini fridge, with Louvered aluminum pergola with outdoor lighting. For making lasting memories with family and friends. This home has the ideal mix of comfort, convenience, and community ready for you to move in and make it yours! Call today to schedule a tour!
Contact an agent
Home facts
- Year built:2021
- Listing ID #:25040415
- Added:37 day(s) ago
- Updated:November 15, 2025 at 04:58 PM
Rooms and interior
- Bedrooms:4
- Total bathrooms:3
- Full bathrooms:2
- Half bathrooms:1
- Living area:2,386 sq. ft.
Heating and cooling
- Cooling:Central Cool-Electric
- Heating:Central Heat-Electric
Structure and exterior
- Roof:3 Tab Shingles
- Year built:2021
- Building area:2,386 sq. ft.
- Lot area:0.24 Acres
Utilities
- Water:Water-Public
- Sewer:Sewer-Public
Finances and disclosures
- Price:$450,000
- Price per sq. ft.:$188.6
- Tax amount:$2,841
New listings near 2717 Paradise Hills
- New
 $275,000Active3 beds 2 baths1,760 sq. ft.
$275,000Active3 beds 2 baths1,760 sq. ft.6054 Whitecliff Drive, Jonesboro, AR 72405
MLS# 10125711Listed by: ARKANSAS ELITE REALTY - New
 $356,000Active4 beds 2 baths2,334 sq. ft.
$356,000Active4 beds 2 baths2,334 sq. ft.5308 Bridger Park Court, Jonesboro, AR 72405
MLS# 10126008Listed by: JCS REALTY - New
 $489,000Active4 beds 3 baths2,287 sq. ft.
$489,000Active4 beds 3 baths2,287 sq. ft.91 County Road 7664, Jonesboro, AR 72405
MLS# 10126009Listed by: JCS REALTY - New
 $328,990Active4 beds 2 baths2,016 sq. ft.
$328,990Active4 beds 2 baths2,016 sq. ft.3416 Hank Drive, Jonesboro, AR 72404
MLS# 10126020Listed by: D.R. HORTON MEMPHIS  $199,000Pending3 beds 2 baths2,304 sq. ft.
$199,000Pending3 beds 2 baths2,304 sq. ft.2605 Turtle Creek Road, Jonesboro, AR 72404
MLS# 10125957Listed by: ARKANSAS ELITE REALTY- New
 $174,900Active3 beds 2 baths1,173 sq. ft.
$174,900Active3 beds 2 baths1,173 sq. ft.5517 Pacific Rd, Jonesboro, AR 72401
MLS# 10125979Listed by: COMPASS ROSE REALTY - New
 $429,900Active4 beds 3 baths2,802 sq. ft.
$429,900Active4 beds 3 baths2,802 sq. ft.3420 Hudson Court, Jonesboro, AR 72405
MLS# 10125989Listed by: HALSEY REAL ESTATE - New
 Listed by ERA$184,900Active3 beds 3 baths1,409 sq. ft.
Listed by ERA$184,900Active3 beds 3 baths1,409 sq. ft.1804 Roy, Jonesboro, AR 72401
MLS# 10126036Listed by: ERA DOTY REAL ESTATE - New
 $799,000Active7 beds 5 baths4,765 sq. ft.
$799,000Active7 beds 5 baths4,765 sq. ft.190 Cr 7802, Jonesboro, AR 72401
MLS# 10126038Listed by: WESTBROOK & REEVES REAL ESTATE - New
 $570,000Active3 beds 2 baths2,464 sq. ft.
$570,000Active3 beds 2 baths2,464 sq. ft.1218 E Country Club, Jonesboro, AR 72401
MLS# 10126023Listed by: MARK MORRIS REALTY
