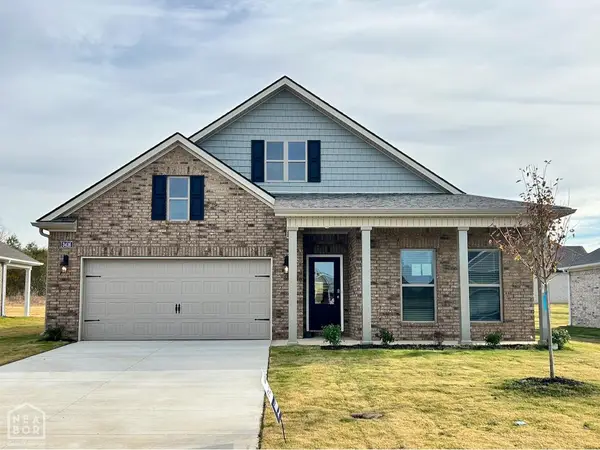2720 Paradise Hills, Jonesboro, AR 72405
Local realty services provided by:ERA Doty Real Estate
2720 Paradise Hills,Jonesboro, AR 72405
$374,900
- 5 Beds
- 2 Baths
- 2,387 sq. ft.
- Single family
- Active
Listed by: crystal kurylo
Office: century 21 portfolio
MLS#:25024492
Source:AR_CARMLS
Price summary
- Price:$374,900
- Price per sq. ft.:$157.06
About this home
Stunning 5-Bedroom Home in Eden Hill Subdivision - Like New & Full of Upgrades! Welcome to this beautifully crafted, 3-year-old gem located in the highly sought-after Eden Hill Subdivision. From the moment you step inside, you'll be captivated by soaring 12-foot ceilings, elegant crown molding, and an inviting open floor plan anchored by a floor-to-ceiling stone fireplace and luxury vinyl plank flooring. The gourmet kitchen is a dream for any chef, featuring granite countertops, a stainless steel farmhouse sink, gas cooktop, breakfast bar, stylish backsplash, and chic drop lighting. All four main-level bedrooms offer spacious comfort, including a luxurious primary suite with a tray ceiling, oversized walk-in closet, dual vanities, a tile-surround soaking tub, and a walk-in shower. Upstairs, discover a versatile bonus room with its own closet perfect as a fifth bedroom, office, or media space. Additional highlights include: * screened in back porch * pre-finished wood shelving in all closets * tile backsplash * foam insulation for energy efficiency * tankless water heater * gas log fireplace plus * ceiling fans throughout. Located in the top-rated Brookland School District and just minutes from NEA Baptist Hospital, this home truly has it all. Schedule your private showing today. This one won't last!
Contact an agent
Home facts
- Year built:2022
- Listing ID #:25024492
- Added:147 day(s) ago
- Updated:November 15, 2025 at 04:58 PM
Rooms and interior
- Bedrooms:5
- Total bathrooms:2
- Full bathrooms:2
- Living area:2,387 sq. ft.
Heating and cooling
- Cooling:Central Cool-Electric
- Heating:Central Heat-Electric
Structure and exterior
- Roof:Architectural Shingle
- Year built:2022
- Building area:2,387 sq. ft.
- Lot area:0.27 Acres
Schools
- High school:Brookland
- Middle school:Brookland
- Elementary school:Brookland
Utilities
- Water:Water Heater-Electric, Water-Public
- Sewer:Sewer-Public
Finances and disclosures
- Price:$374,900
- Price per sq. ft.:$157.06
- Tax amount:$2,621 (2024)
New listings near 2720 Paradise Hills
- New
 $275,000Active3 beds 2 baths1,760 sq. ft.
$275,000Active3 beds 2 baths1,760 sq. ft.6054 Whitecliff Drive, Jonesboro, AR 72405
MLS# 10125711Listed by: ARKANSAS ELITE REALTY - New
 $356,000Active4 beds 2 baths2,334 sq. ft.
$356,000Active4 beds 2 baths2,334 sq. ft.5308 Bridger Park Court, Jonesboro, AR 72405
MLS# 10126008Listed by: JCS REALTY - New
 $489,000Active4 beds 3 baths2,287 sq. ft.
$489,000Active4 beds 3 baths2,287 sq. ft.91 County Road 7664, Jonesboro, AR 72405
MLS# 10126009Listed by: JCS REALTY - New
 $328,990Active4 beds 2 baths2,016 sq. ft.
$328,990Active4 beds 2 baths2,016 sq. ft.3416 Hank Drive, Jonesboro, AR 72404
MLS# 10126020Listed by: D.R. HORTON MEMPHIS  $199,000Pending3 beds 2 baths2,304 sq. ft.
$199,000Pending3 beds 2 baths2,304 sq. ft.2605 Turtle Creek Road, Jonesboro, AR 72404
MLS# 10125957Listed by: ARKANSAS ELITE REALTY- New
 $174,900Active3 beds 2 baths1,173 sq. ft.
$174,900Active3 beds 2 baths1,173 sq. ft.5517 Pacific Rd, Jonesboro, AR 72401
MLS# 10125979Listed by: COMPASS ROSE REALTY - New
 $429,900Active4 beds 3 baths2,802 sq. ft.
$429,900Active4 beds 3 baths2,802 sq. ft.3420 Hudson Court, Jonesboro, AR 72405
MLS# 10125989Listed by: HALSEY REAL ESTATE - New
 Listed by ERA$184,900Active3 beds 3 baths1,409 sq. ft.
Listed by ERA$184,900Active3 beds 3 baths1,409 sq. ft.1804 Roy, Jonesboro, AR 72401
MLS# 10126036Listed by: ERA DOTY REAL ESTATE - New
 $799,000Active7 beds 5 baths4,765 sq. ft.
$799,000Active7 beds 5 baths4,765 sq. ft.190 Cr 7802, Jonesboro, AR 72401
MLS# 10126038Listed by: WESTBROOK & REEVES REAL ESTATE - New
 $570,000Active3 beds 2 baths2,464 sq. ft.
$570,000Active3 beds 2 baths2,464 sq. ft.1218 E Country Club, Jonesboro, AR 72401
MLS# 10126023Listed by: MARK MORRIS REALTY
