2829 Brookhollow Cove, Jonesboro, AR 72404
Local realty services provided by:ERA Doty Real Estate
2829 Brookhollow Cove,Jonesboro, AR 72404
$529,900
- 3 Beds
- 4 Baths
- 3,451 sq. ft.
- Single family
- Pending
Listed by: christine wright
Office: century 21 portfolio
MLS#:10124808
Source:AR_JBOR
Price summary
- Price:$529,900
- Price per sq. ft.:$153.55
About this home
Tucked away in a cul-de-sac, this recently remodeled mid-century modern home offers wide-open living spaces with stylish upgrades throughout. From the iron gate and statement front door to the welcoming courtyard, every detail has been thoughtfully designed for both comfort and entertaining. The kitchen is a showstopper, featuring a large island with granite waterfall countertops, stainless steel appliances, a wine bar with floating shelves, and a large pantry with hidden door. The dining area provides ample space for gatherings, while the living room showcases striking beams, a fireplace with accent paneling, and an elegant iron railing leading to the basement bonus second living space. Each of the three spacious bedrooms includes its own full bath plus there's an additional half bath for guests. The primary suite boasts a walk-in closet, abundant natural light, and a spa-like bath with a walk-in shower, soaking tub, double vanity, and custom built-ins. The laundry room offers extra storage. This home blends modern design with thoughtful functionality perfect for both everyday living and entertaining.The backyard features a large fenced in area and fire-pit space.
Contact an agent
Home facts
- Listing ID #:10124808
- Added:146 day(s) ago
- Updated:February 12, 2026 at 07:14 PM
Rooms and interior
- Bedrooms:3
- Total bathrooms:4
- Full bathrooms:3
- Half bathrooms:1
- Living area:3,451 sq. ft.
Heating and cooling
- Cooling:Central, Electric
- Heating:Central, Heat Pump
Structure and exterior
- Roof:Architectural Shingle
- Building area:3,451 sq. ft.
Schools
- High school:Jonesboro High School
- Middle school:Annie Camp
- Elementary school:Jonesboro Magnet
Utilities
- Water:City
- Sewer:City Sewer
Finances and disclosures
- Price:$529,900
- Price per sq. ft.:$153.55
- Tax amount:$2,056
New listings near 2829 Brookhollow Cove
- New
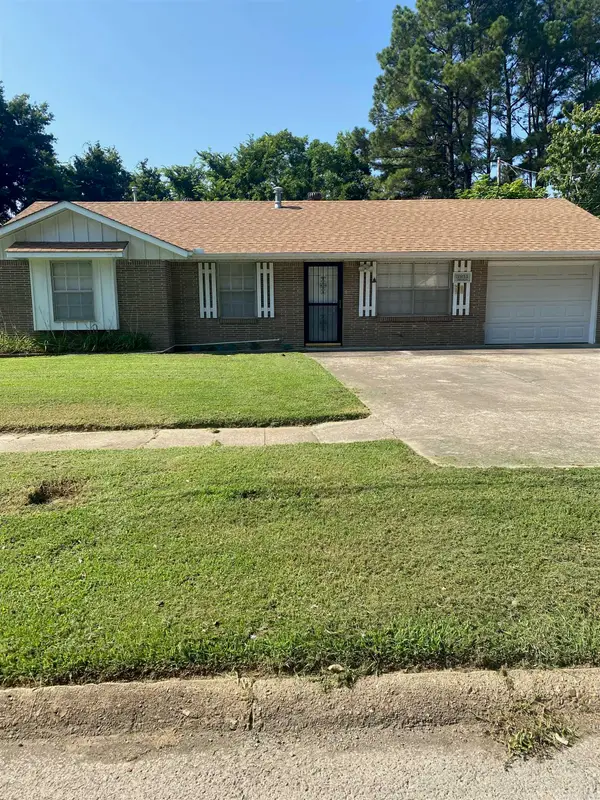 Listed by ERA$139,900Active3 beds 2 baths1,042 sq. ft.
Listed by ERA$139,900Active3 beds 2 baths1,042 sq. ft.3211 Baswell, Jonesboro, AR 72401
MLS# 26005298Listed by: ERA DOTY REAL ESTATE - New
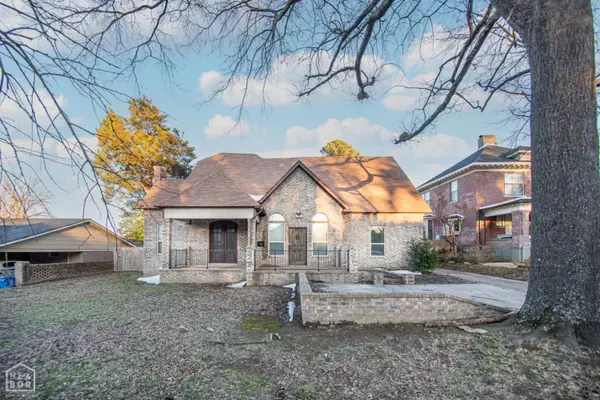 $374,900Active4 beds 3 baths3,950 sq. ft.
$374,900Active4 beds 3 baths3,950 sq. ft.1234 S Main, Jonesboro, AR 72401
MLS# 10127535Listed by: JONESBORO REALTY COMPANY - New
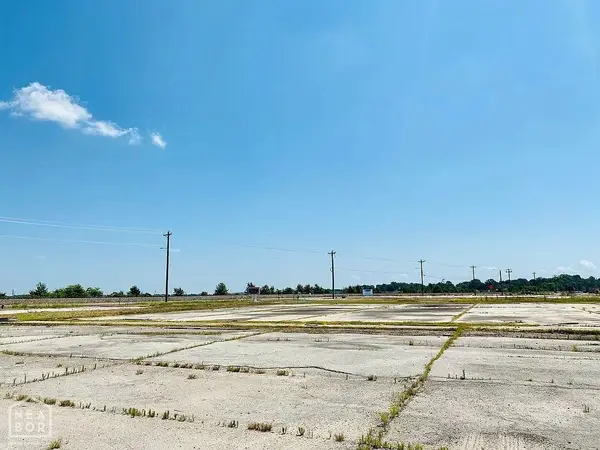 $399,000Active2.21 Acres
$399,000Active2.21 Acres3628 E Nettleton Avenue, Jonesboro, AR 72401
MLS# 10127606Listed by: COLDWELL BANKER VILLAGE COMMUNITIES INC - New
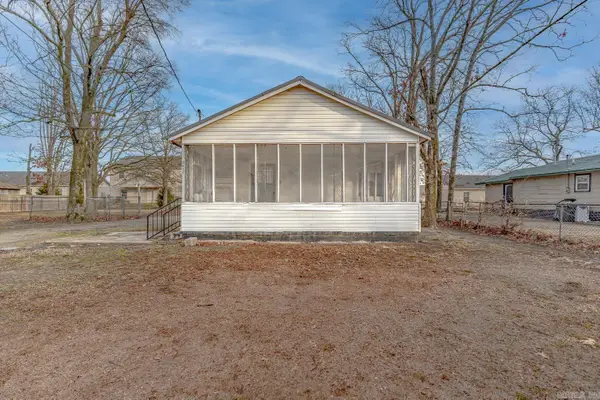 $109,900Active2 beds 1 baths1,320 sq. ft.
$109,900Active2 beds 1 baths1,320 sq. ft.4812 Morton, Jonesboro, AR 72401
MLS# 26005291Listed by: COMPASS ROSE REALTY - New
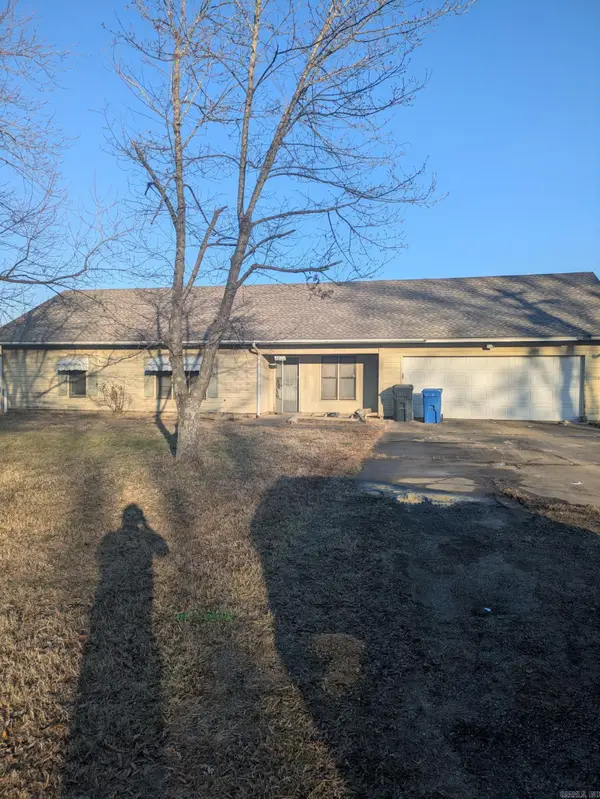 Listed by ERA$102,800Active3 beds 2 baths1,480 sq. ft.
Listed by ERA$102,800Active3 beds 2 baths1,480 sq. ft.4622 Richardson Drive, Jonesboro, AR 72404
MLS# 26005223Listed by: ERA DOTY REAL ESTATE - New
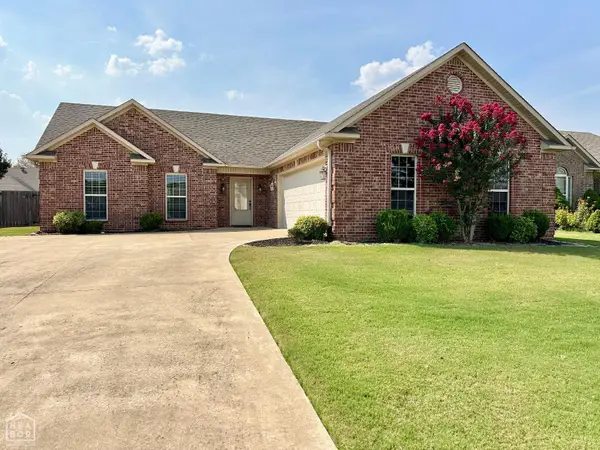 $245,900Active3 beds 2 baths1,362 sq. ft.
$245,900Active3 beds 2 baths1,362 sq. ft.423 Copperstone Drive, Jonesboro, AR 72404
MLS# 10127569Listed by: HALSEY REAL ESTATE - New
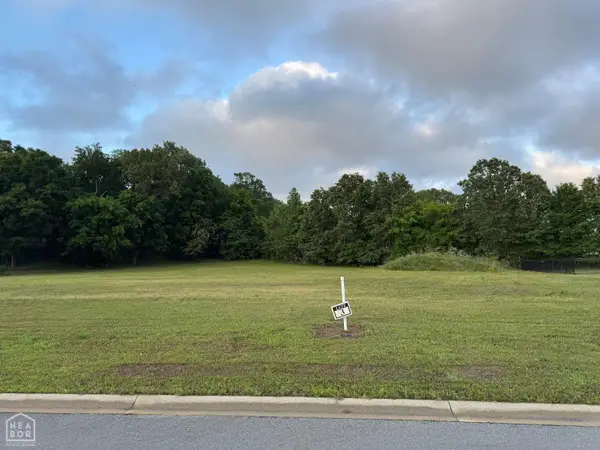 $105,000Active0.84 Acres
$105,000Active0.84 Acres5612 Deer Valley Drive, Jonesboro, AR 72404
MLS# 10127587Listed by: SELECT PROPERTIES - New
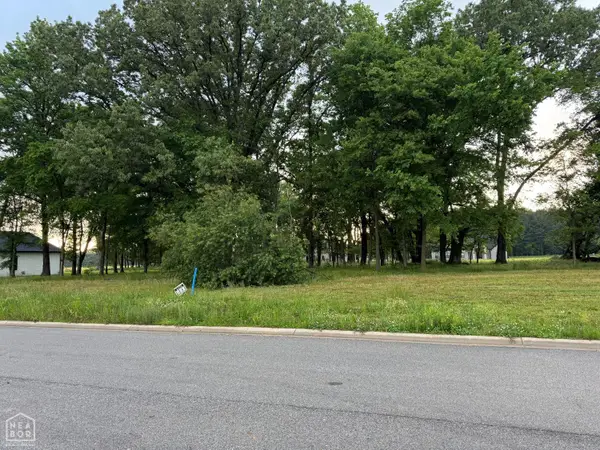 $95,000Active0.77 Acres
$95,000Active0.77 Acres5707 Deer Valley Drive, Jonesboro, AR 72404
MLS# 10127588Listed by: SELECT PROPERTIES - New
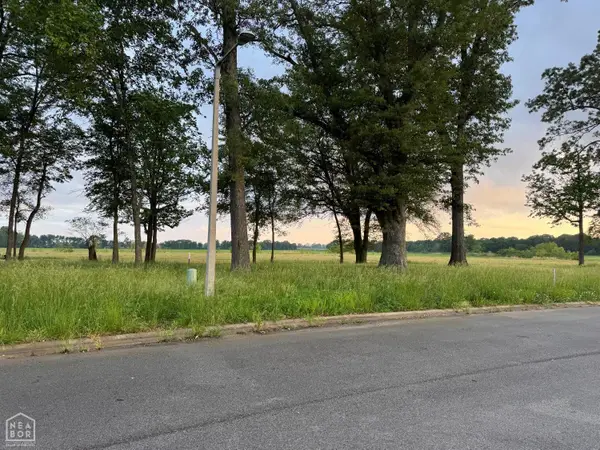 $95,000Active0.81 Acres
$95,000Active0.81 Acres5716 Bachelors Gulch Drive, Jonesboro, AR 72404
MLS# 10127590Listed by: SELECT PROPERTIES - New
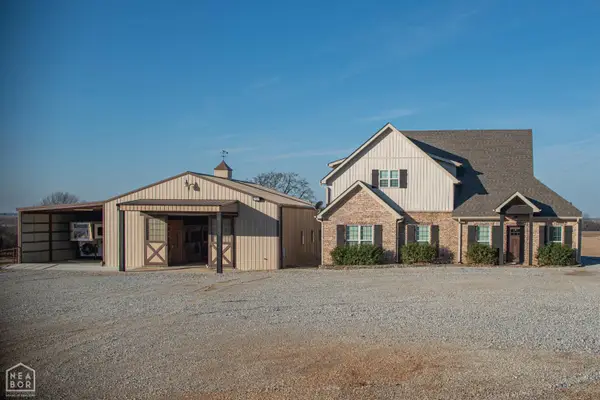 $984,900Active7 beds 7 baths5,198 sq. ft.
$984,900Active7 beds 7 baths5,198 sq. ft.176 County Road 107, Jonesboro, AR 72404
MLS# 10127538Listed by: JONESBORO REALTY COMPANY

