2911 Ridgepointe, Jonesboro, AR 72404
Local realty services provided by:ERA Doty Real Estate
2911 Ridgepointe,Jonesboro, AR 72404
$895,000
- 3 Beds
- 3 Baths
- 3,767 sq. ft.
- Single family
- Active
Listed by: san caldwell
Office: coldwell banker village communities inc
MLS#:10122696
Source:AR_JBOR
Price summary
- Price:$895,000
- Price per sq. ft.:$237.59
About this home
This stunning all-brick home, has been completely remodeled to perfection, offering a blend of classic charm and modern luxury. Situated on just over an acre of land, the property boasts expansive views of a lush golf course, which can be enjoyed from the large back porchan ideal space for relaxing or entertaining. Inside, the home features soaring 12-foot ceilings throughout, creating an open and airy atmosphere in every room. The layout includes two spacious living areas, providing ample space for both family gatherings and more intimate settings. A large office offers a quiet retreat for work or study, while the elegant design ensures comfort and functionality in every corner. With three cozy fireplaces placed strategically throughout the home, the space exudes warmth and ambiance. The home has three generously-sized bedrooms, including a luxurious master suite with an en-suite bath. The 2.5 bathrooms are beautifully appointed, with high-end finishes and modern fixtures. For added convenience, the home comes with a 3-car garage and an in-ground storm shelter, providing peace of mind during unpredictable weather. Whether you're hosting guests or enjoying a quiet evening at home, this residence offers the perfect blend of style, space, and security. This home is the epitome of refined living, where every detail has been carefully considered to create a space that is both functional and luxurious. With its prime location, impeccable design, and top-tier amenities, this property offers an unparalleled living experience.
Contact an agent
Home facts
- Listing ID #:10122696
- Added:240 day(s) ago
- Updated:February 14, 2026 at 02:43 PM
Rooms and interior
- Bedrooms:3
- Total bathrooms:3
- Full bathrooms:2
- Half bathrooms:1
- Living area:3,767 sq. ft.
Heating and cooling
- Cooling:Central
- Heating:Central
Structure and exterior
- Roof:Architectural Shingle
- Building area:3,767 sq. ft.
- Lot area:0.81 Acres
Schools
- High school:Valley View
- Middle school:Valley View
- Elementary school:Valley View
Utilities
- Water:City
- Sewer:City Sewer
Finances and disclosures
- Price:$895,000
- Price per sq. ft.:$237.59
- Tax amount:$5,955
New listings near 2911 Ridgepointe
- New
 $1,299,000Active4 beds 5 baths5,317 sq. ft.
$1,299,000Active4 beds 5 baths5,317 sq. ft.3408 Lacoste, Jonesboro, AR 72404
MLS# 26005747Listed by: IMAGE REALTY - New
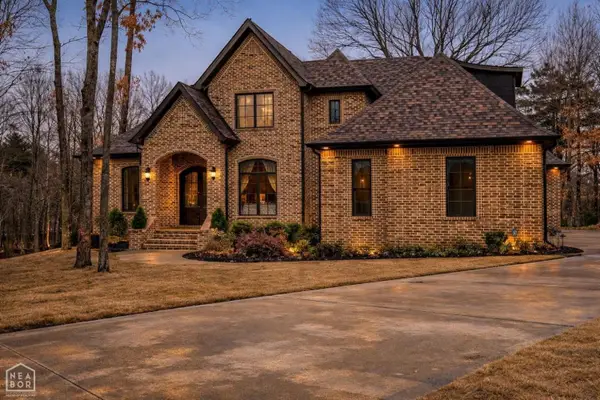 $649,000Active5 beds 4 baths3,500 sq. ft.
$649,000Active5 beds 4 baths3,500 sq. ft.4619 Butler Road, Jonesboro, AR 72404
MLS# 10127659Listed by: DUSTIN WHITE REALTY - New
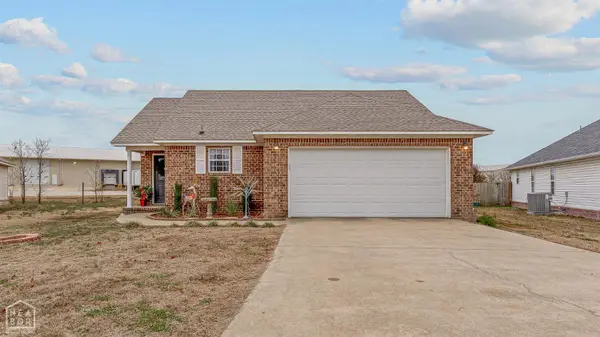 $215,000Active3 beds 2 baths1,301 sq. ft.
$215,000Active3 beds 2 baths1,301 sq. ft.148 County Road 418, Jonesboro, AR 72404
MLS# 10127671Listed by: COLDWELL BANKER VILLAGE COMMUNITIES INC - New
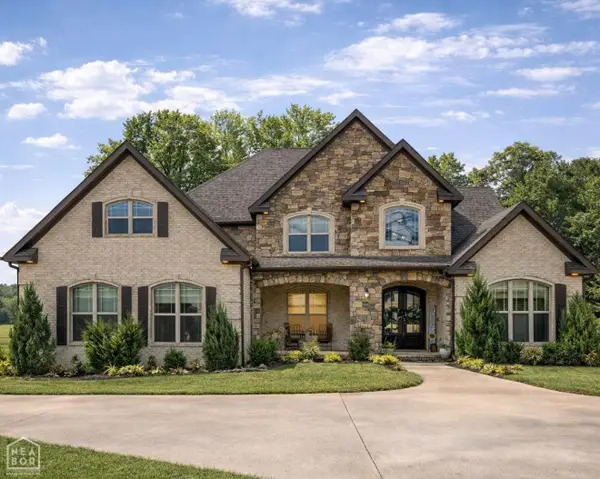 $699,000Active5 beds 3 baths3,698 sq. ft.
$699,000Active5 beds 3 baths3,698 sq. ft.513 Mockingbird Lane, Jonesboro, AR 72401
MLS# 10127655Listed by: DUSTIN WHITE REALTY 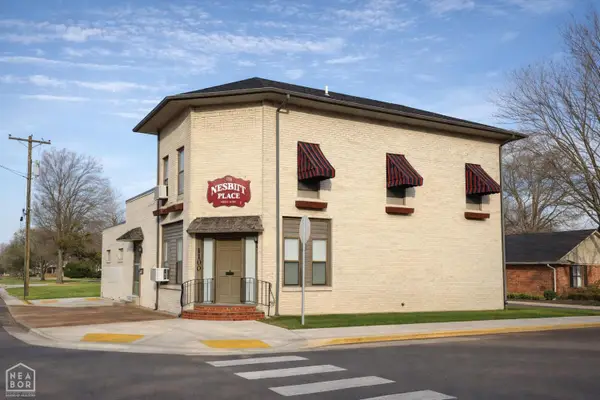 $299,000Pending-- beds -- baths2,844 sq. ft.
$299,000Pending-- beds -- baths2,844 sq. ft.1100 W Monroe, Jonesboro, AR 72401
MLS# 10127563Listed by: DUSTIN WHITE REALTY- New
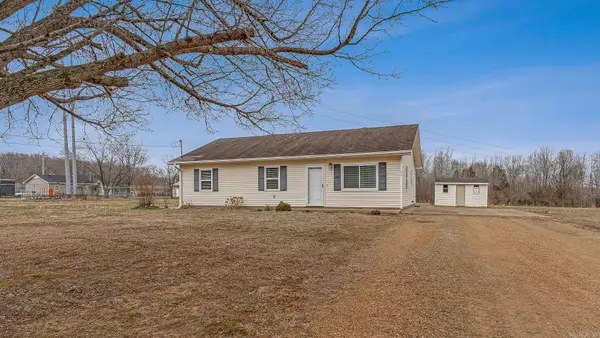 $195,000Active3 beds 2 baths1,290 sq. ft.
$195,000Active3 beds 2 baths1,290 sq. ft.63 Cr 349, Jonesboro, AR 72401
MLS# 26005632Listed by: IMAGE REALTY - New
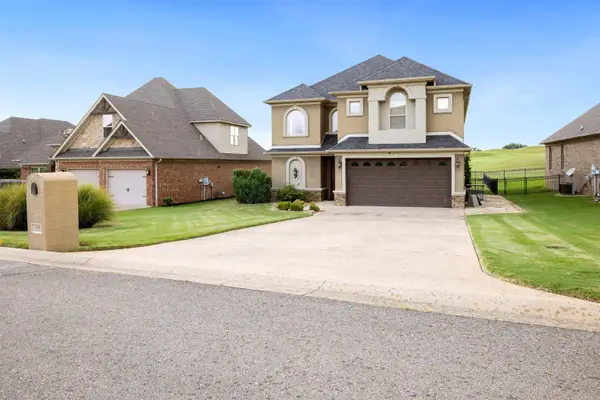 $649,900Active4 beds 4 baths3,710 sq. ft.
$649,900Active4 beds 4 baths3,710 sq. ft.4518 Clubhouse Dr, Jonesboro, AR 72405
MLS# 26005601Listed by: FERGUSON REALTY GROUP - New
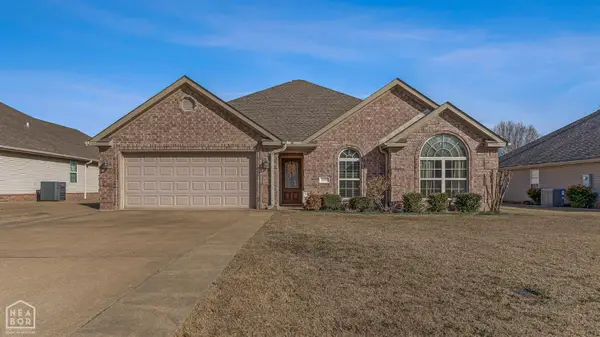 Listed by ERA$272,000Active4 beds 2 baths1,771 sq. ft.
Listed by ERA$272,000Active4 beds 2 baths1,771 sq. ft.6044 Prairie Meadows Drive, Jonesboro, AR 72404
MLS# 10127641Listed by: ERA DOTY REAL ESTATE - New
 $245,000Active3 beds 2 baths1,927 sq. ft.
$245,000Active3 beds 2 baths1,927 sq. ft.1916 Alex Drive, Jonesboro, AR 72401
MLS# 26005421Listed by: JOHNSON REAL ESTATE GROUP - New
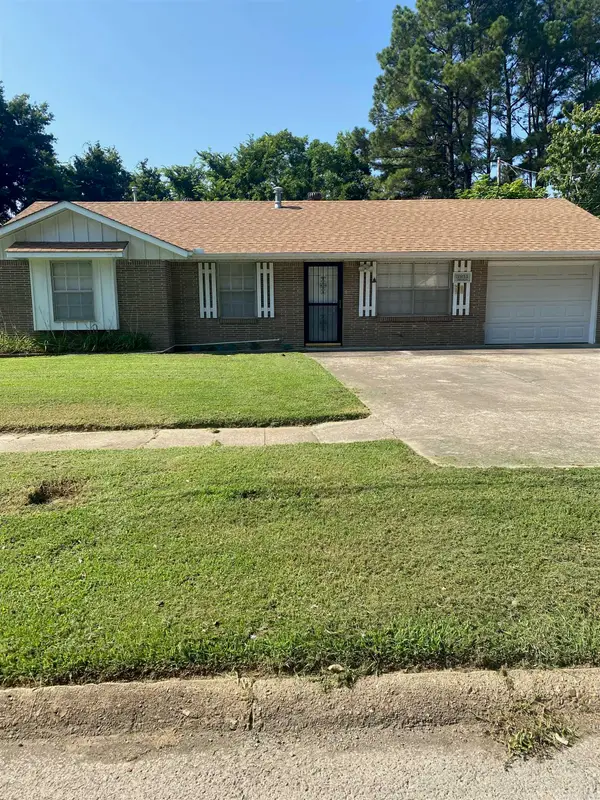 Listed by ERA$139,900Active3 beds 2 baths1,042 sq. ft.
Listed by ERA$139,900Active3 beds 2 baths1,042 sq. ft.3211 Baswell, Jonesboro, AR 72401
MLS# 26005298Listed by: ERA DOTY REAL ESTATE

