Local realty services provided by:ERA Doty Real Estate
2912 Bermuda Drive,Jonesboro, AR 72401
$429,999
- 4 Beds
- 3 Baths
- 3,551 sq. ft.
- Single family
- Active
Listed by: josh olson
Office: jonesboro realty company
MLS#:10127338
Source:AR_JBOR
Price summary
- Price:$429,999
- Price per sq. ft.:$121.09
About this home
Welcome home to this stunning 4-bedroom, 3-bath retreat nestled in a family-friendly neighborhood inside the bypass, just minutes from top-rated Jonesboro schools. Step inside to find a gracious formal living and dining area with vaulted ceilings and a cozy gas log fireplaceperfect for family gatherings. The open kitchen flows seamlessly into a second living area with built-ins, a second fireplace, and recessed lighting, creating the perfect spot to relax or entertain. This home offers a split floor plan with two master suites, providing space and privacy for everyone. Enjoy beautiful hardwood floors, ceramic tile, and a bright sunroom that can serve as a playroom, office, or additional living space. Outside, the landscaped backyard features a large deck and sprinkler system, ideal for enjoying the outdoors. The all-brick exterior offers classic curb appeal and lasting quality. Two Car Garage and large amounts of storage make this a wonderful family home in the heart of Jonesboro.
Contact an agent
Home facts
- Listing ID #:10127338
- Added:98 day(s) ago
- Updated:January 30, 2026 at 06:01 PM
Rooms and interior
- Bedrooms:4
- Total bathrooms:3
- Full bathrooms:3
- Living area:3,551 sq. ft.
Heating and cooling
- Cooling:Central
- Heating:Central
Structure and exterior
- Building area:3,551 sq. ft.
- Lot area:0.11 Acres
Schools
- High school:Jonesboro High School
- Middle school:Annie Camp
- Elementary school:Jonesboro Magnet
Utilities
- Water:City
- Sewer:City Sewer
Finances and disclosures
- Price:$429,999
- Price per sq. ft.:$121.09
- Tax amount:$1,571
New listings near 2912 Bermuda Drive
- New
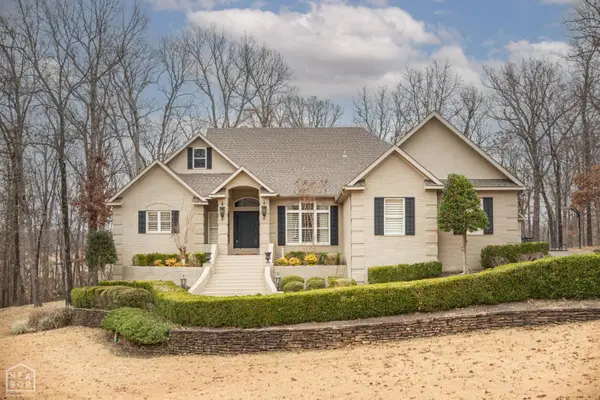 $679,000Active4 beds 4 baths3,450 sq. ft.
$679,000Active4 beds 4 baths3,450 sq. ft.2214 Autumn Drive, Jonesboro, AR 72404
MLS# 10127357Listed by: NEW HORIZON REAL ESTATE - New
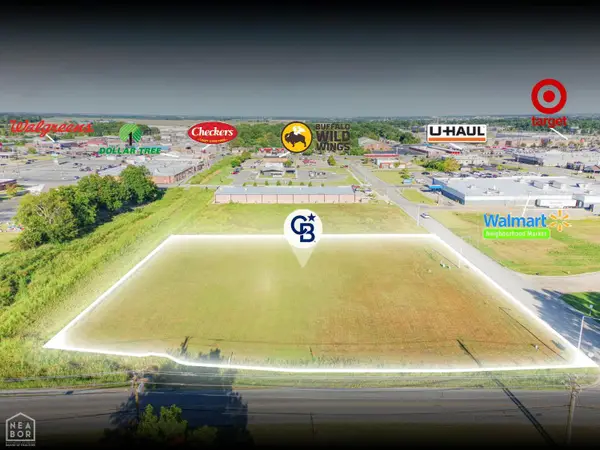 $450,000Active1.31 Acres
$450,000Active1.31 Acres2804 Creek Drive, Jonesboro, AR 72401
MLS# 10127366Listed by: COLDWELL BANKER VILLAGE COMMUNITIES INC - New
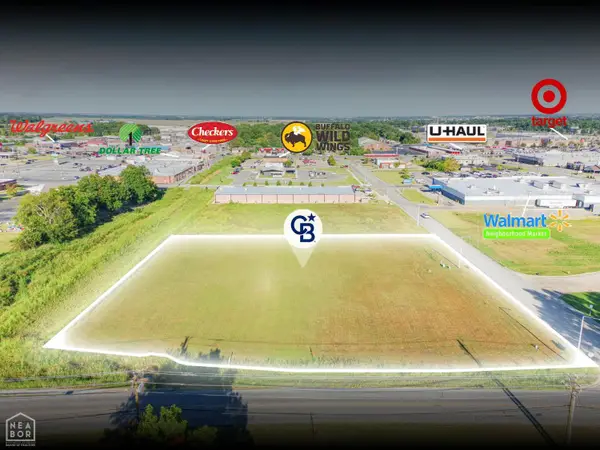 $450,000Active1.31 Acres
$450,000Active1.31 Acres2808 Creek Drive, Jonesboro, AR 72401
MLS# 10127370Listed by: COLDWELL BANKER VILLAGE COMMUNITIES INC  $315,480Pending4 beds 2 baths1,912 sq. ft.
$315,480Pending4 beds 2 baths1,912 sq. ft.5408 Creekview Drive, Jonesboro, AR 72404
MLS# 10127363Listed by: MARK MORRIS REALTY- New
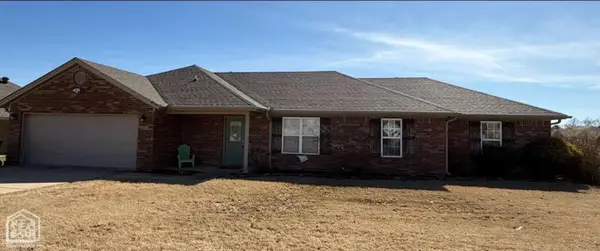 $272,900Active4 beds 2 baths1,819 sq. ft.
$272,900Active4 beds 2 baths1,819 sq. ft.6025 Whitecliff Drive, Jonesboro, AR 72405
MLS# 10127362Listed by: WESTBROOK & REEVES REAL ESTATE - New
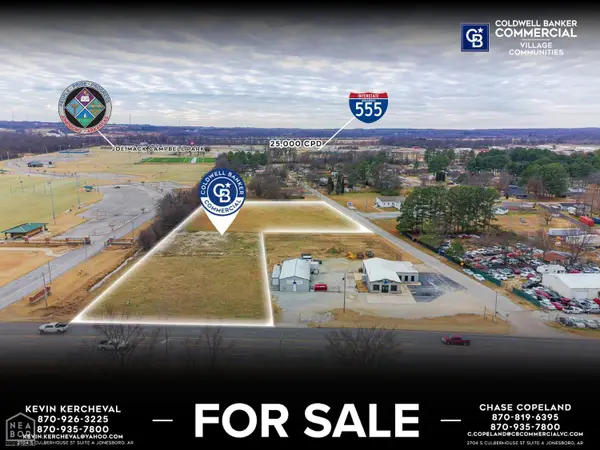 $399,000Active3.62 Acres
$399,000Active3.62 Acres3021 Dan Avenue, Jonesboro, AR 72401
MLS# 10127282Listed by: COLDWELL BANKER VILLAGE COMMUNITIES INC - New
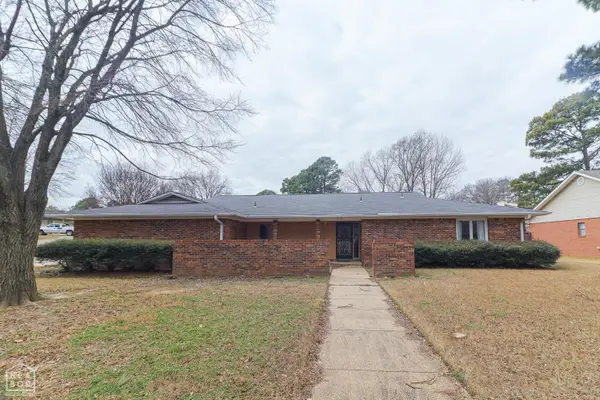 $239,900Active3 beds 3 baths2,721 sq. ft.
$239,900Active3 beds 3 baths2,721 sq. ft.2609 Glenwood Drive, Jonesboro, AR 72401
MLS# 10127319Listed by: COLDWELL BANKER VILLAGE COMMUNITIES INC - New
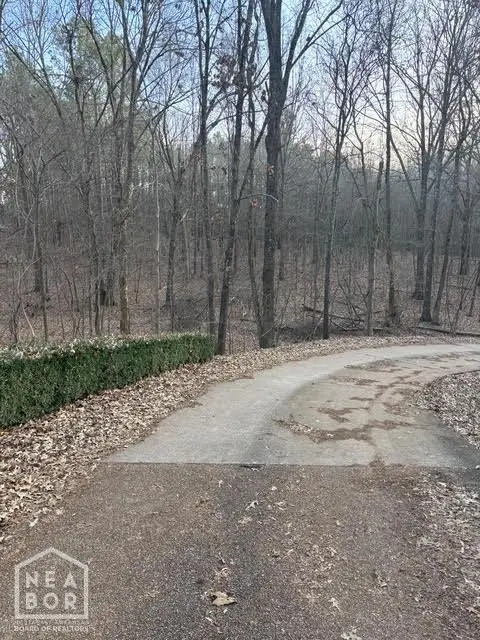 $499,000Active3.39 Acres
$499,000Active3.39 Acres3 Rachel Cove #Lot, Jonesboro, AR 72404
MLS# 10126731Listed by: COLDWELL BANKER VILLAGE COMMUNITIES INC - New
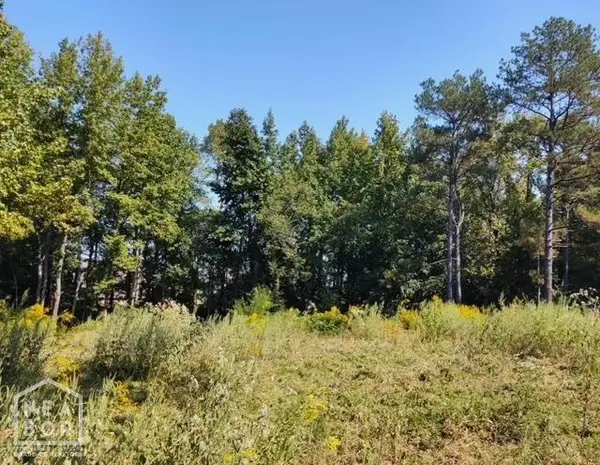 $85,000Active0.97 Acres
$85,000Active0.97 Acres3806 S Culberhouse, Jonesboro, AR 72404
MLS# 10127344Listed by: CENTURY 21 PORTFOLIO 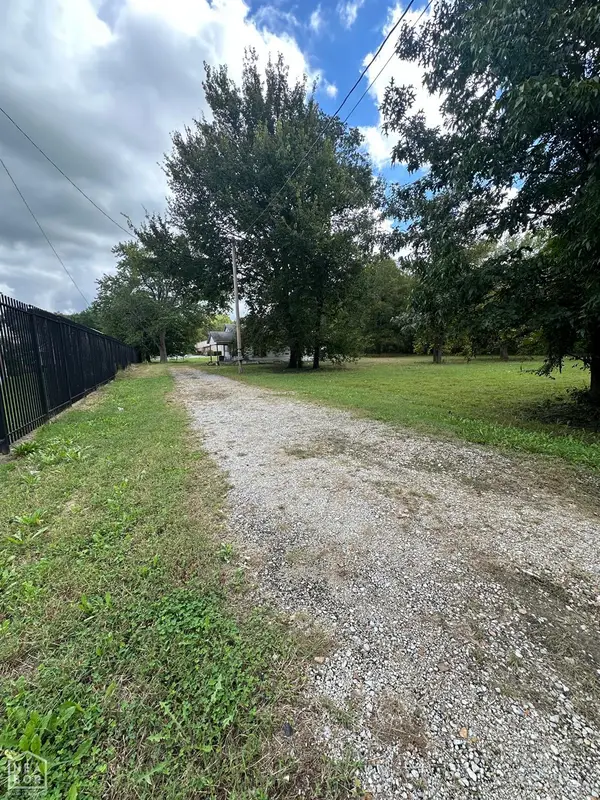 $25,000Pending2 Acres
$25,000Pending2 Acres300 Pine Street, Jonesboro, AR 72401
MLS# 10127336Listed by: SELECT PROPERTIES

