Local realty services provided by:ERA Doty Real Estate
3004 Greenbriar Drive,Jonesboro, AR 72401
$299,900
- 3 Beds
- 3 Baths
- 2,252 sq. ft.
- Single family
- Active
Listed by: lawrence pace
Office: century 21 portfolio
MLS#:10127078
Source:AR_JBOR
Price summary
- Price:$299,900
- Price per sq. ft.:$133.17
About this home
*Excellent location *Centrally located *Large covered entry porch *New flooring 2025 *Newly installed total security system 2025 *HVAC serviced 2025 *New roof 2018 *Large open oversized eat in kitchen with large eat at bar *French doors to breakfast patio *Large living area with fireplace *Large separate dining area with lots of natural light *Breakfast patio *Large walk-in pantry *Large walk-in laundry with storage *Oversized double garage with window for natural light *Enormous Master Suite with large double walk-in closets *Jet tub with special water heater tank *Double vanities with dressing area *Walk-in separate shower with seat *Nice screened porch *Interior entrance to huge storm cellar *Abundant storage *Privacy fenced backyard *Exterior hot and cold water faucets
Contact an agent
Home facts
- Listing ID #:10127078
- Added:477 day(s) ago
- Updated:February 10, 2026 at 08:19 PM
Rooms and interior
- Bedrooms:3
- Total bathrooms:3
- Full bathrooms:2
- Half bathrooms:1
- Living area:2,252 sq. ft.
Heating and cooling
- Cooling:Central, Electric
- Heating:Central, Electric
Structure and exterior
- Roof:Architectural Shingle
- Building area:2,252 sq. ft.
Schools
- High school:Jonesboro High School
- Middle school:Macarthur
- Elementary school:Jonesboro Magnet
Utilities
- Water:City
- Sewer:City Sewer
Finances and disclosures
- Price:$299,900
- Price per sq. ft.:$133.17
- Tax amount:$1,477
New listings near 3004 Greenbriar Drive
- New
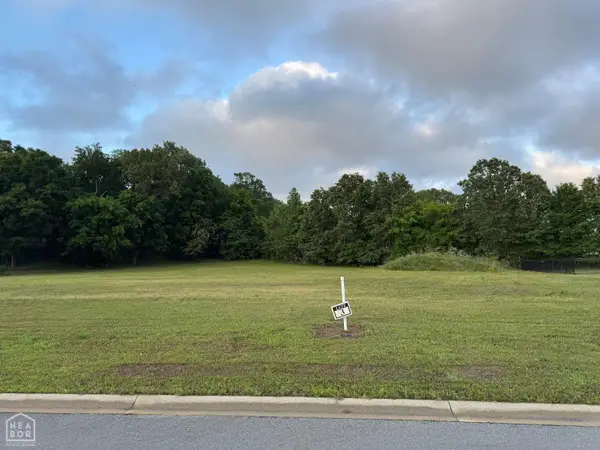 $105,000Active0.84 Acres
$105,000Active0.84 Acres5612 Deer Valley Drive, Jonesboro, AR 72404
MLS# 10127587Listed by: SELECT PROPERTIES - New
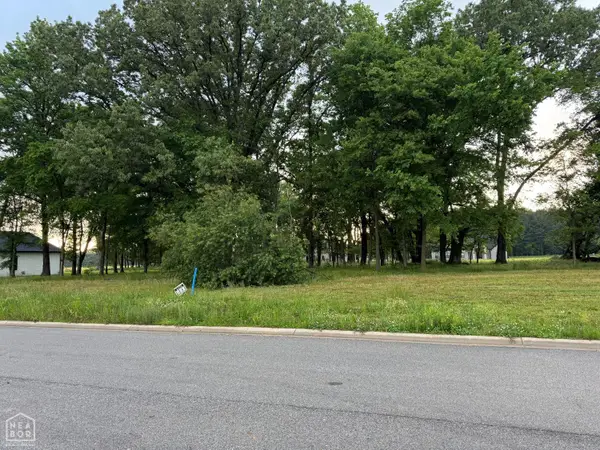 $95,000Active0.77 Acres
$95,000Active0.77 Acres5707 Deer Valley Drive, Jonesboro, AR 72404
MLS# 10127588Listed by: SELECT PROPERTIES - New
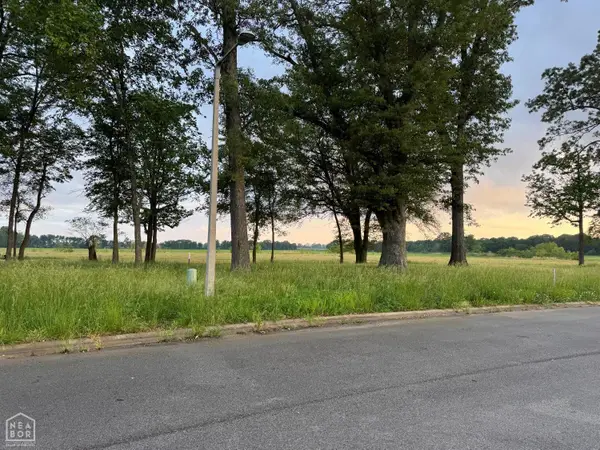 $95,000Active0.81 Acres
$95,000Active0.81 Acres5716 Bachelors Gulch Drive, Jonesboro, AR 72404
MLS# 10127590Listed by: SELECT PROPERTIES - New
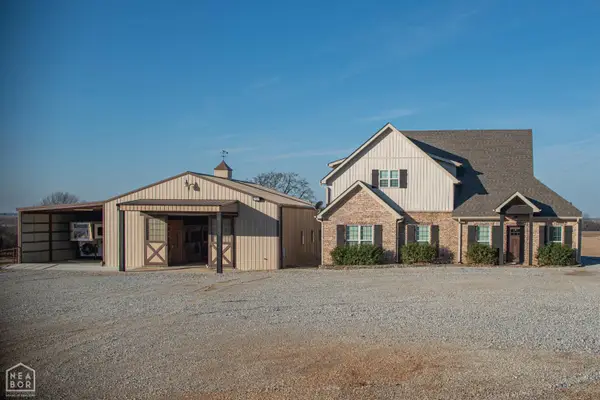 $984,900Active7 beds 7 baths5,198 sq. ft.
$984,900Active7 beds 7 baths5,198 sq. ft.176 County Road 107, Jonesboro, AR 72404
MLS# 10127538Listed by: JONESBORO REALTY COMPANY - New
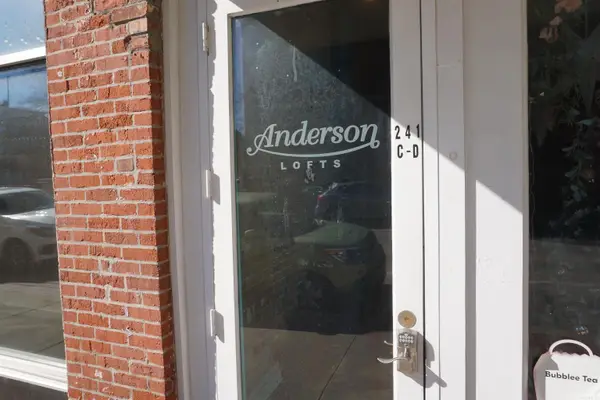 $194,900Active1 beds 1 baths917 sq. ft.
$194,900Active1 beds 1 baths917 sq. ft.241 S Main, Jonesboro, AR 72401
MLS# 26005143Listed by: BURCH AND CO. REAL ESTATE - New
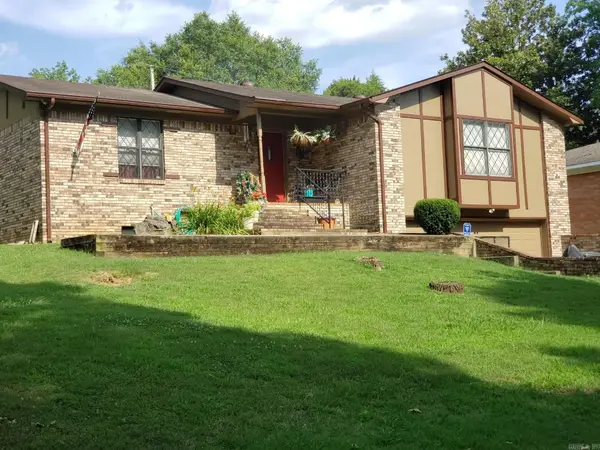 $229,900Active4 beds 3 baths2,180 sq. ft.
$229,900Active4 beds 3 baths2,180 sq. ft.1916 Crestview, Jonesboro, AR 72401
MLS# 26005148Listed by: CRYE-LEIKE REALTORS JONESBORO - New
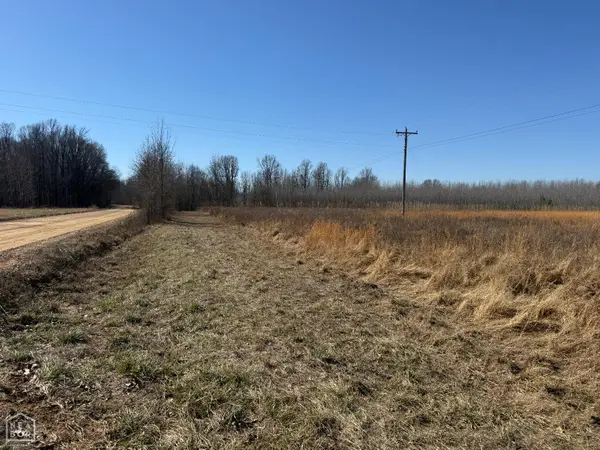 $240,000Active20.61 Acres
$240,000Active20.61 Acres20 County Road 757 #Acres, Jonesboro, AR 72401
MLS# 10127575Listed by: NEW HORIZON REAL ESTATE - New
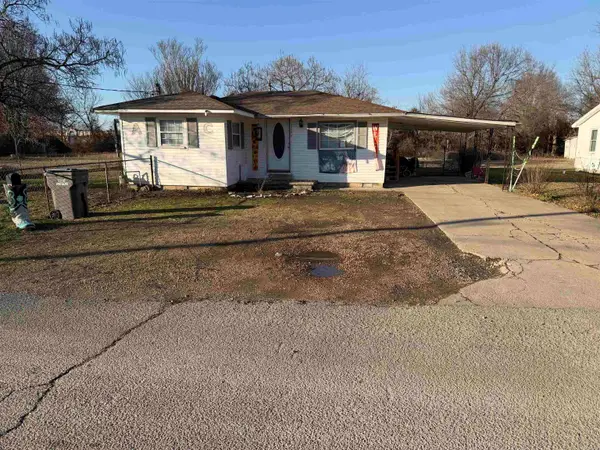 $110,000Active3 beds 1 baths996 sq. ft.
$110,000Active3 beds 1 baths996 sq. ft.3604 School St, Jonesboro, AR 72401
MLS# 26005116Listed by: HALSEY REAL ESTATE - New
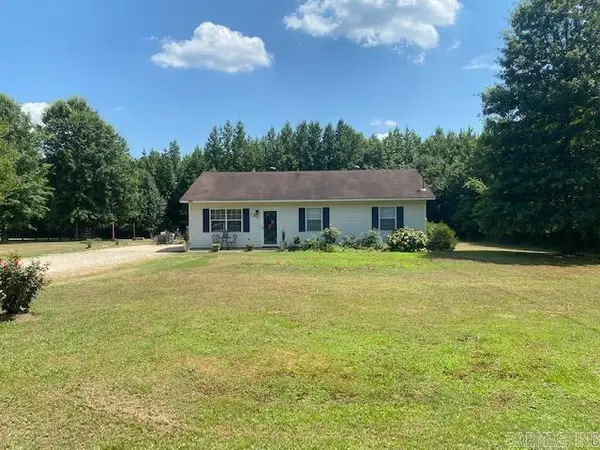 $205,000Active3 beds 2 baths1,260 sq. ft.
$205,000Active3 beds 2 baths1,260 sq. ft.Address Withheld By Seller, Jonesboro, AR 72401
MLS# 26005055Listed by: ARKANSAS ELITE REALTY - New
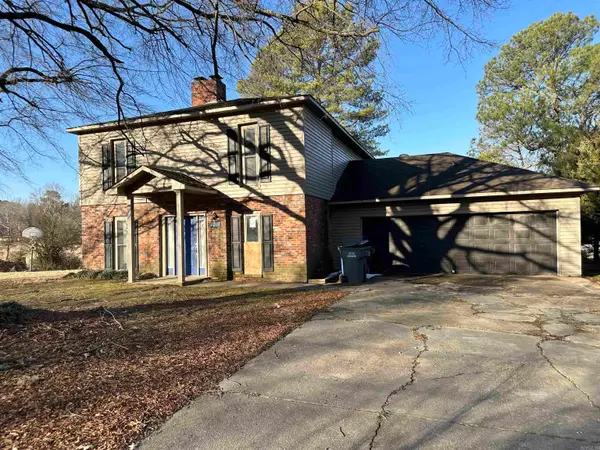 $150,000Active3 beds 3 baths2,378 sq. ft.
$150,000Active3 beds 3 baths2,378 sq. ft.4011 Forest Hill Road, Jonesboro, AR 72404
MLS# 26005056Listed by: CRYE-LEIKE REALTORS JONESBORO

