3012 Oakridge Drive, Jonesboro, AR 72405
Local realty services provided by:ERA Doty Real Estate
3012 Oakridge Drive,Jonesboro, AR 72405
$324,900
- 4 Beds
- 3 Baths
- 3,218 sq. ft.
- Single family
- Active
Listed by: joey seibert
Office: seibert real estate
MLS#:25037844
Source:AR_CARMLS
Price summary
- Price:$324,900
- Price per sq. ft.:$100.96
About this home
Discover the perfect blend of space, style, and serenity at 3012 Oakridge Dr in Jonesboro, AR. Located in the sought-after Nettleton School District, this 4-bedroom, 3-bath home spans 3,218 sqft and features a finished basement offering endless flexibility—ideal for guests, hobbies, or a second living area. Enjoy the luxury of granite countertops in the kitchen and all bathrooms, complemented by smart lighting and a cozy wood-burning fireplace. Recent upgrades include 2026 NEW ROOF - 2022 flooring and a thoughtful layout with abundant storage. Outside, the 0.76-acre lot invites you to relax beneath mature trees or enjoy fishing in your private corner of a shared stocked pond. Deer often visit, adding charm to the peaceful setting. With CWL utilities and just a few cosmetic touches left to personalize, this home delivers comfort, nature, and character—all waiting for your next chapter to begin. Remember Don't Buy Or Sell Alone!
Contact an agent
Home facts
- Listing ID #:25037844
- Added:147 day(s) ago
- Updated:February 14, 2026 at 03:22 PM
Rooms and interior
- Bedrooms:4
- Total bathrooms:3
- Full bathrooms:3
- Living area:3,218 sq. ft.
Heating and cooling
- Cooling:Central Cool-Electric
- Heating:Central Heat-Electric
Structure and exterior
- Roof:Architectural Shingle
- Building area:3,218 sq. ft.
- Lot area:0.76 Acres
Schools
- High school:NETTLETON
- Middle school:NETTLETON
- Elementary school:NETTLETON
Utilities
- Water:Water Heater-Electric, Water-Public
- Sewer:Septic
Finances and disclosures
- Price:$324,900
- Price per sq. ft.:$100.96
- Tax amount:$2,166 (2024)
New listings near 3012 Oakridge Drive
- New
 $1,299,000Active4 beds 5 baths5,317 sq. ft.
$1,299,000Active4 beds 5 baths5,317 sq. ft.3408 Lacoste, Jonesboro, AR 72404
MLS# 26005747Listed by: IMAGE REALTY - New
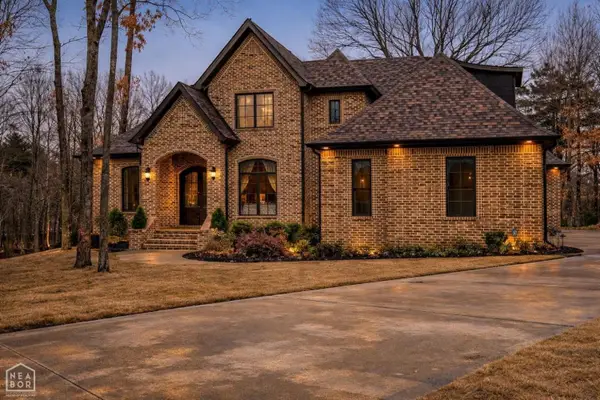 $649,000Active5 beds 4 baths3,500 sq. ft.
$649,000Active5 beds 4 baths3,500 sq. ft.4619 Butler Road, Jonesboro, AR 72404
MLS# 10127659Listed by: DUSTIN WHITE REALTY - New
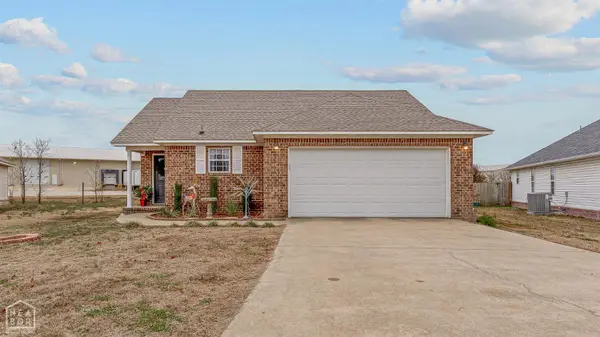 $215,000Active3 beds 2 baths1,301 sq. ft.
$215,000Active3 beds 2 baths1,301 sq. ft.148 County Road 418, Jonesboro, AR 72404
MLS# 10127671Listed by: COLDWELL BANKER VILLAGE COMMUNITIES INC - New
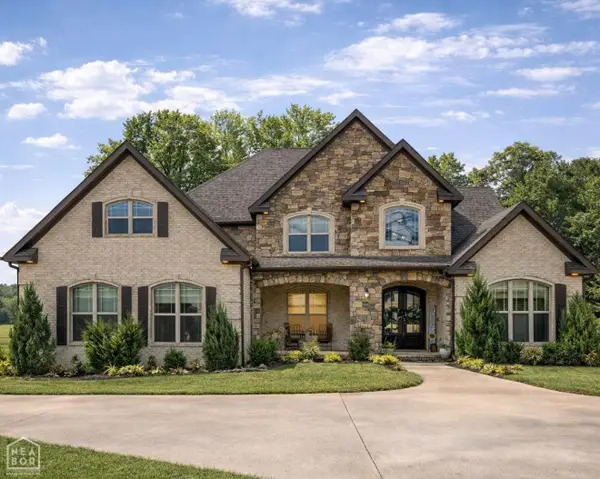 $699,000Active5 beds 3 baths3,698 sq. ft.
$699,000Active5 beds 3 baths3,698 sq. ft.513 Mockingbird Lane, Jonesboro, AR 72401
MLS# 10127655Listed by: DUSTIN WHITE REALTY 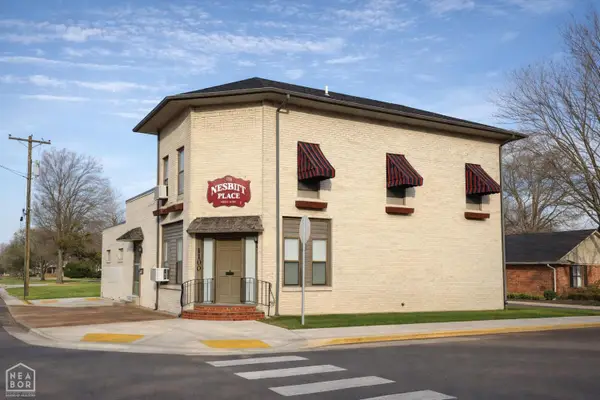 $299,000Pending-- beds -- baths2,844 sq. ft.
$299,000Pending-- beds -- baths2,844 sq. ft.1100 W Monroe, Jonesboro, AR 72401
MLS# 10127563Listed by: DUSTIN WHITE REALTY- New
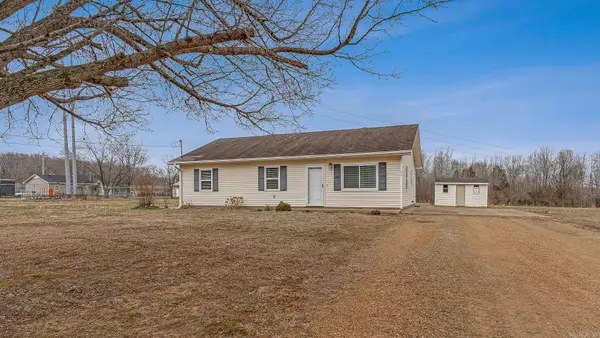 $195,000Active3 beds 2 baths1,290 sq. ft.
$195,000Active3 beds 2 baths1,290 sq. ft.63 Cr 349, Jonesboro, AR 72401
MLS# 26005632Listed by: IMAGE REALTY - New
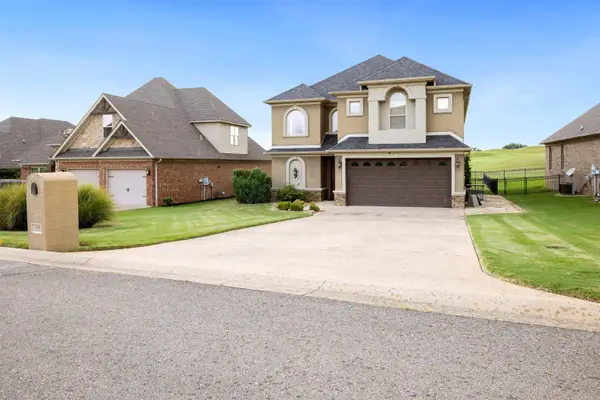 $649,900Active4 beds 4 baths3,710 sq. ft.
$649,900Active4 beds 4 baths3,710 sq. ft.4518 Clubhouse Dr, Jonesboro, AR 72405
MLS# 26005601Listed by: FERGUSON REALTY GROUP - New
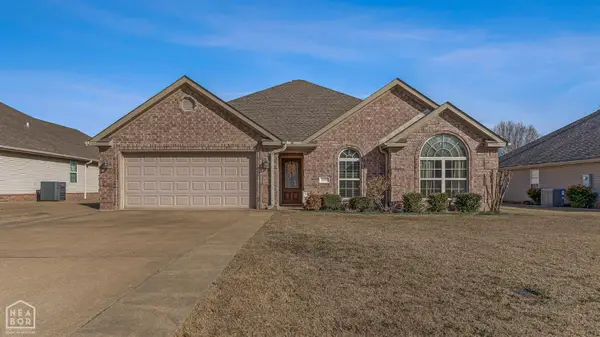 Listed by ERA$272,000Active4 beds 2 baths1,771 sq. ft.
Listed by ERA$272,000Active4 beds 2 baths1,771 sq. ft.6044 Prairie Meadows Drive, Jonesboro, AR 72404
MLS# 10127641Listed by: ERA DOTY REAL ESTATE - New
 $245,000Active3 beds 2 baths1,927 sq. ft.
$245,000Active3 beds 2 baths1,927 sq. ft.1916 Alex Drive, Jonesboro, AR 72401
MLS# 26005421Listed by: JOHNSON REAL ESTATE GROUP - New
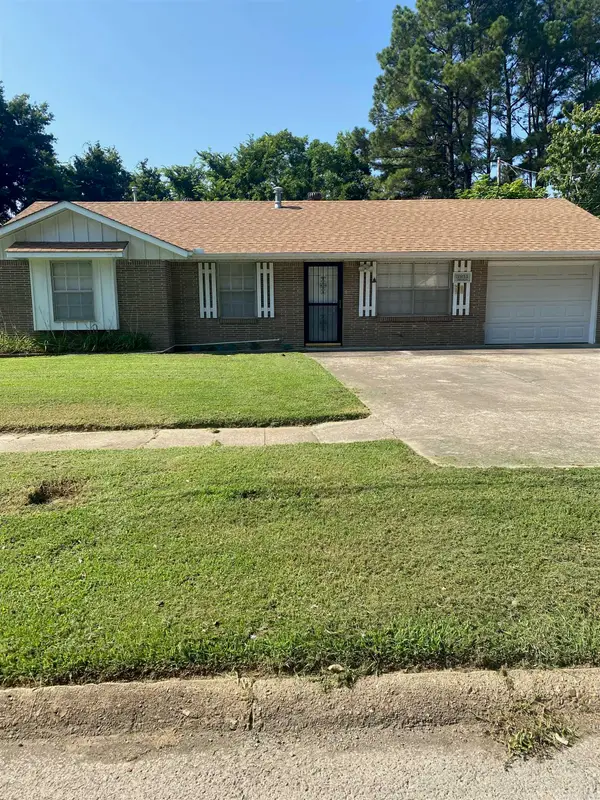 Listed by ERA$139,900Active3 beds 2 baths1,042 sq. ft.
Listed by ERA$139,900Active3 beds 2 baths1,042 sq. ft.3211 Baswell, Jonesboro, AR 72401
MLS# 26005298Listed by: ERA DOTY REAL ESTATE

