3015 Brianna Drive, Jonesboro, AR 72404
Local realty services provided by:ERA Doty Real Estate
3015 Brianna Drive,Jonesboro, AR 72404
$619,000
- 4 Beds
- 4 Baths
- 3,830 sq. ft.
- Single family
- Active
Listed by: kevin kercheval
Office: coldwell banker village communities inc
MLS#:10124510
Source:AR_JBOR
Price summary
- Price:$619,000
- Price per sq. ft.:$161.62
About this home
Step into the epitome of modern farmhouse elegance with this exceptional new construction located in the Jonesboro School District! Boasting an expansive 3830 sq ft+/- of living space, this meticulously crafted residence seamlessly blends contemporary amenities with timeless charm. There are 5 spacious bedrooms (including a luxurious master suite), 3 full bathrooms (plus a half bath)! The master bedroom features double glass doors opening to the back porch for tranquil outdoor living. The kitchen offers stunning granite countertops that grace a 9ftX54 kitchen island, complemented by Bosch appliances. The formal dining area extends from the kitchen and is perfect for entertaining guests. You will love the floor-to-ceiling gas log fireplace and vaulted ceiling adorned with a stylish ceiling fan. The home features abundant closet space throughout, including oversized walk-in closets in the bedrooms. The upstairs balcony overlooks the expansive living room enhancing the homes open and airy ambiance. The outdoor space features stamped concrete with a tongue and groove ceiling and is perfect for relaxation and gatherings. Live efficently here with energy efficient construction and R38 fiberglass blown insulation to ensure comfort year round.
Contact an agent
Home facts
- Year built:2024
- Listing ID #:10124510
- Added:436 day(s) ago
- Updated:February 14, 2026 at 02:34 PM
Rooms and interior
- Bedrooms:4
- Total bathrooms:4
- Full bathrooms:3
- Half bathrooms:1
- Living area:3,830 sq. ft.
Heating and cooling
- Cooling:Central, Electric
- Heating:Central, Electric
Structure and exterior
- Roof:Architectural Shingle
- Year built:2024
- Building area:3,830 sq. ft.
Schools
- High school:Jonesboro High School
- Middle school:Annie Camp
- Elementary school:Jonesboro Magnet
Utilities
- Water:City
- Sewer:City Sewer
Finances and disclosures
- Price:$619,000
- Price per sq. ft.:$161.62
New listings near 3015 Brianna Drive
- New
 $1,299,000Active4 beds 5 baths5,317 sq. ft.
$1,299,000Active4 beds 5 baths5,317 sq. ft.3408 Lacoste, Jonesboro, AR 72404
MLS# 26005747Listed by: IMAGE REALTY - New
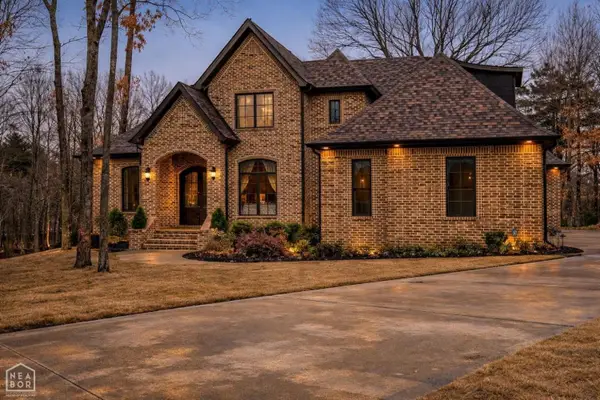 $649,000Active5 beds 4 baths3,500 sq. ft.
$649,000Active5 beds 4 baths3,500 sq. ft.4619 Butler Road, Jonesboro, AR 72404
MLS# 10127659Listed by: DUSTIN WHITE REALTY - New
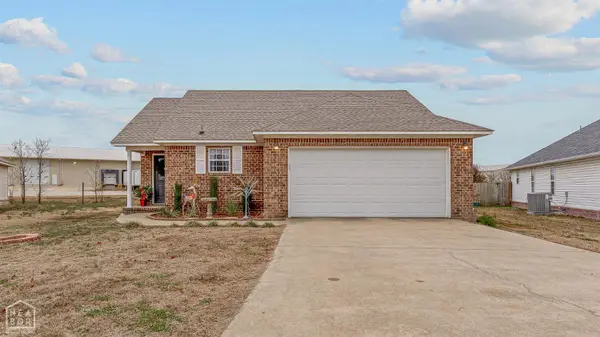 $215,000Active3 beds 2 baths1,301 sq. ft.
$215,000Active3 beds 2 baths1,301 sq. ft.148 County Road 418, Jonesboro, AR 72404
MLS# 10127671Listed by: COLDWELL BANKER VILLAGE COMMUNITIES INC - New
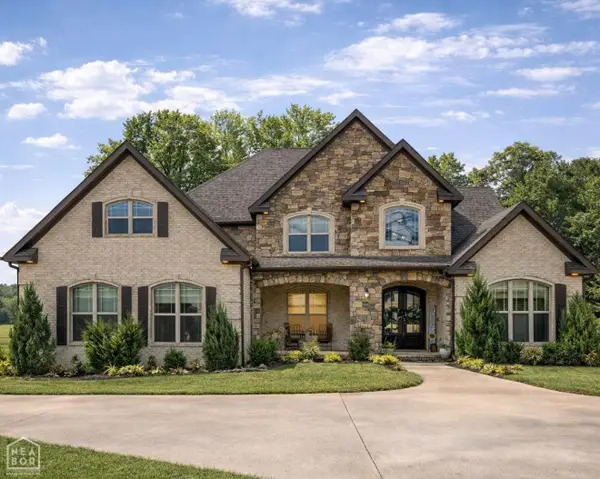 $699,000Active5 beds 3 baths3,698 sq. ft.
$699,000Active5 beds 3 baths3,698 sq. ft.513 Mockingbird Lane, Jonesboro, AR 72401
MLS# 10127655Listed by: DUSTIN WHITE REALTY 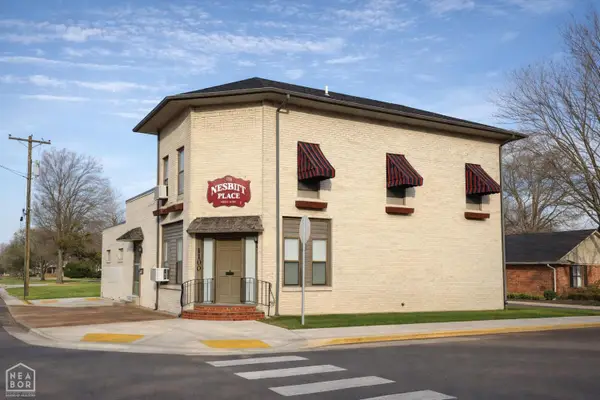 $299,000Pending-- beds -- baths2,844 sq. ft.
$299,000Pending-- beds -- baths2,844 sq. ft.1100 W Monroe, Jonesboro, AR 72401
MLS# 10127563Listed by: DUSTIN WHITE REALTY- New
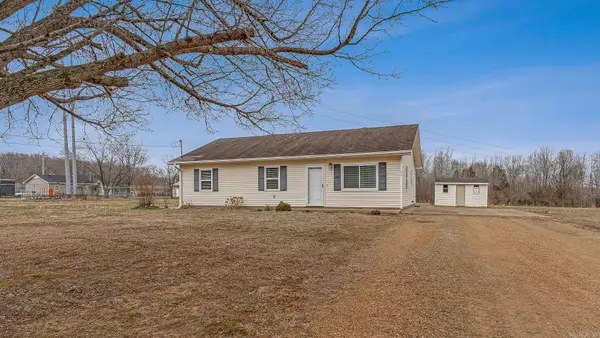 $195,000Active3 beds 2 baths1,290 sq. ft.
$195,000Active3 beds 2 baths1,290 sq. ft.63 Cr 349, Jonesboro, AR 72401
MLS# 26005632Listed by: IMAGE REALTY - New
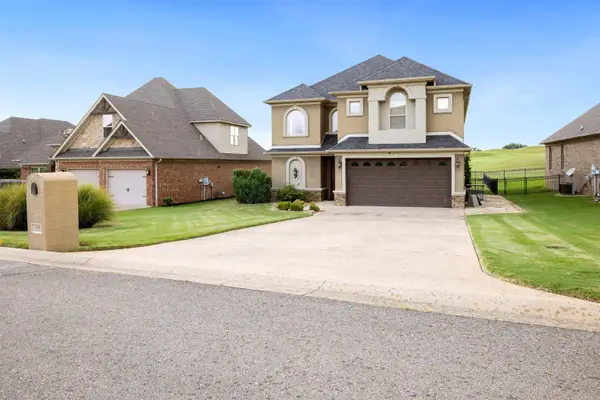 $649,900Active4 beds 4 baths3,710 sq. ft.
$649,900Active4 beds 4 baths3,710 sq. ft.4518 Clubhouse Dr, Jonesboro, AR 72405
MLS# 26005601Listed by: FERGUSON REALTY GROUP - New
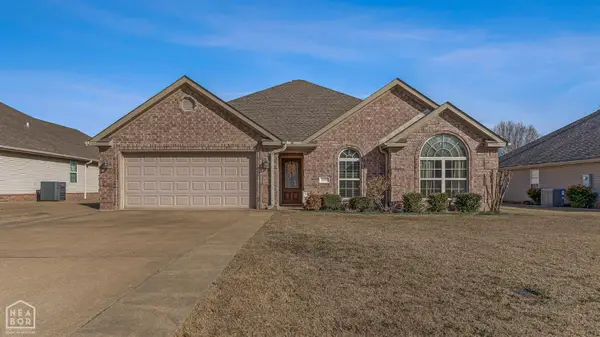 Listed by ERA$272,000Active4 beds 2 baths1,771 sq. ft.
Listed by ERA$272,000Active4 beds 2 baths1,771 sq. ft.6044 Prairie Meadows Drive, Jonesboro, AR 72404
MLS# 10127641Listed by: ERA DOTY REAL ESTATE - New
 $245,000Active3 beds 2 baths1,927 sq. ft.
$245,000Active3 beds 2 baths1,927 sq. ft.1916 Alex Drive, Jonesboro, AR 72401
MLS# 26005421Listed by: JOHNSON REAL ESTATE GROUP - New
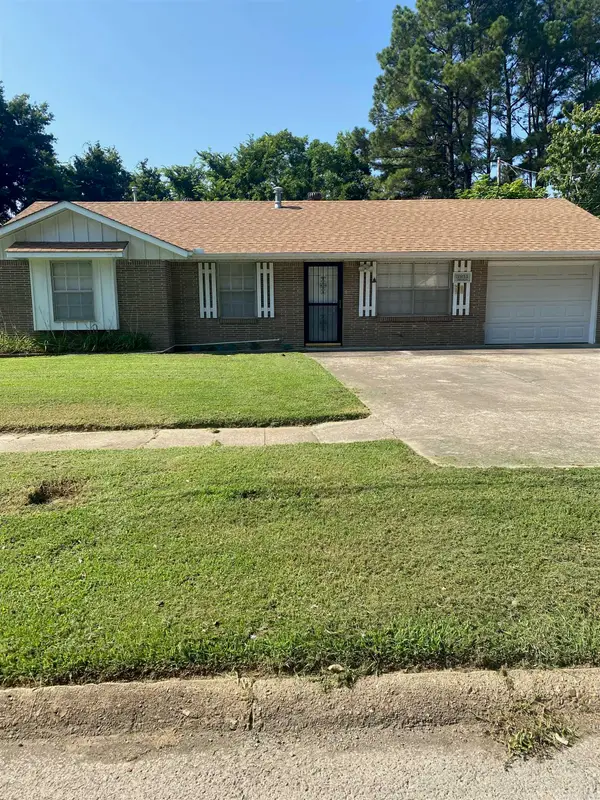 Listed by ERA$139,900Active3 beds 2 baths1,042 sq. ft.
Listed by ERA$139,900Active3 beds 2 baths1,042 sq. ft.3211 Baswell, Jonesboro, AR 72401
MLS# 26005298Listed by: ERA DOTY REAL ESTATE

