3019 Brianna Dr., Jonesboro, AR 72401
Local realty services provided by:ERA TEAM Real Estate
Listed by: lisa jackson
Office: image realty
MLS#:25023036
Source:AR_CARMLS
Price summary
- Price:$499,900
- Price per sq. ft.:$177.08
About this home
Step into luxury with this stunning custom-built home located in the desirable new Creekwood Subdivision. Offering 4 spacious bedrooms and 3 full baths, this thoughtfully designed residence features a semi-open concept floor plan anchored by a soaring stone fireplace that creates warmth and architectural elegance. An abundance of windows fills the home with natural light throughout. The gourmet kitchen is a chef’s dream, complete with high-end Frigidaire Professional appliances, striking granite countertops, ample cabinetry, a spacious pantry, and a cozy breakfast nook—perfect for everyday living and entertaining alike. Retreat to the elegant primary suite, your own private oasis featuring a spa-inspired tile walk-in shower, relaxing soaker tub, and direct access to the covered back patio. A private guest suite with its own full bath offers comfort and convenience for family or visitors. Upstairs, you’ll find an iron-rod-railed balcony overlooking the main living area, a dedicated office nook ideal for working from home, and a versatile bonus room to fit your needs. Outdoor living shines with the inviting covered patio showcasing a pine ceiling and decorative stamped concrete floor
Contact an agent
Home facts
- Year built:2024
- Listing ID #:25023036
- Added:596 day(s) ago
- Updated:February 02, 2026 at 03:41 PM
Rooms and interior
- Bedrooms:4
- Total bathrooms:3
- Full bathrooms:3
- Living area:2,823 sq. ft.
Heating and cooling
- Cooling:Central Cool-Electric
- Heating:Central Heat-Electric
Structure and exterior
- Roof:Architectural Shingle
- Year built:2024
- Building area:2,823 sq. ft.
- Lot area:0.23 Acres
Utilities
- Water:Water-Public
- Sewer:Sewer-Public
Finances and disclosures
- Price:$499,900
- Price per sq. ft.:$177.08
- Tax amount:$115
New listings near 3019 Brianna Dr.
- New
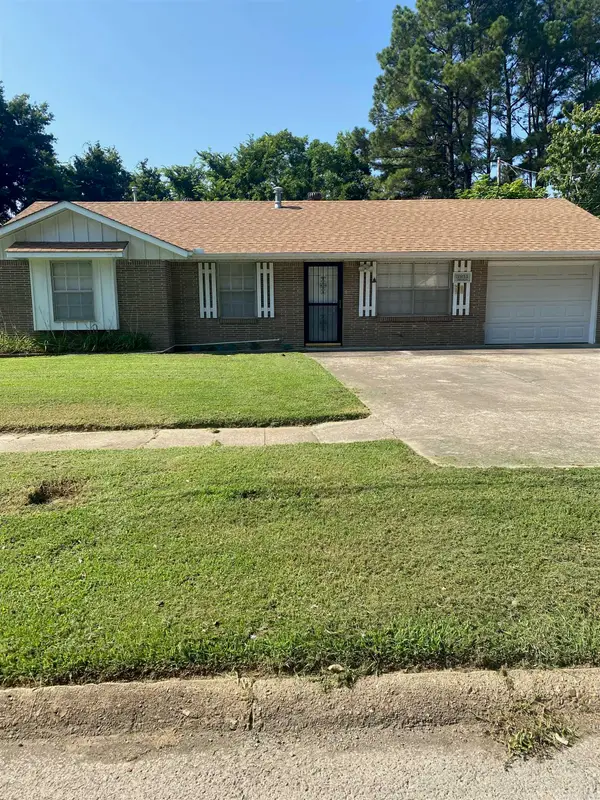 Listed by ERA$139,900Active3 beds 2 baths1,042 sq. ft.
Listed by ERA$139,900Active3 beds 2 baths1,042 sq. ft.3211 Baswell, Jonesboro, AR 72401
MLS# 26005298Listed by: ERA DOTY REAL ESTATE - New
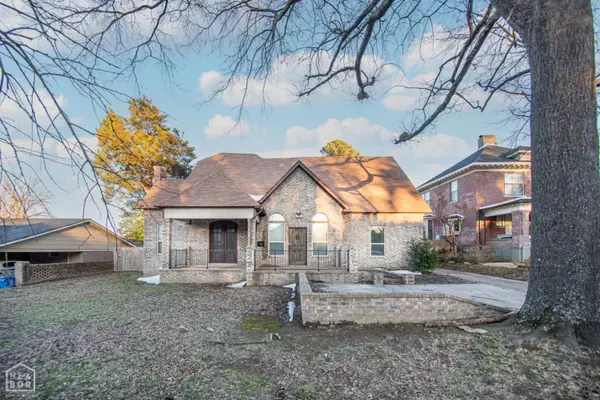 $374,900Active4 beds 3 baths3,950 sq. ft.
$374,900Active4 beds 3 baths3,950 sq. ft.1234 S Main, Jonesboro, AR 72401
MLS# 10127535Listed by: JONESBORO REALTY COMPANY - New
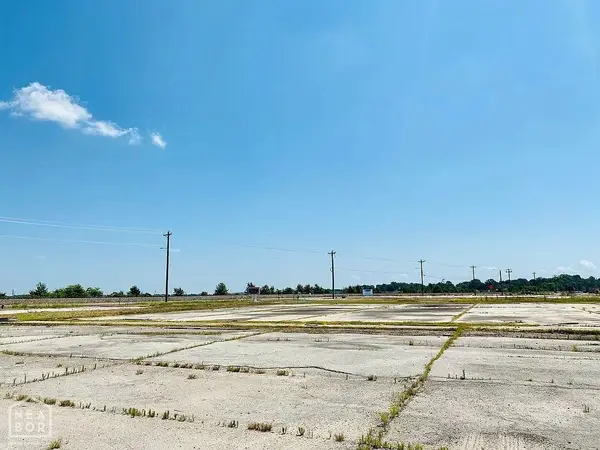 $399,000Active2.21 Acres
$399,000Active2.21 Acres3628 E Nettleton Avenue, Jonesboro, AR 72401
MLS# 10127606Listed by: COLDWELL BANKER VILLAGE COMMUNITIES INC - New
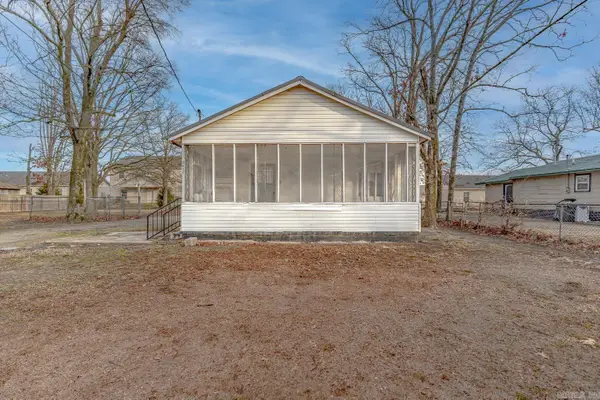 $109,900Active2 beds 1 baths1,320 sq. ft.
$109,900Active2 beds 1 baths1,320 sq. ft.4812 Morton, Jonesboro, AR 72401
MLS# 26005291Listed by: COMPASS ROSE REALTY - New
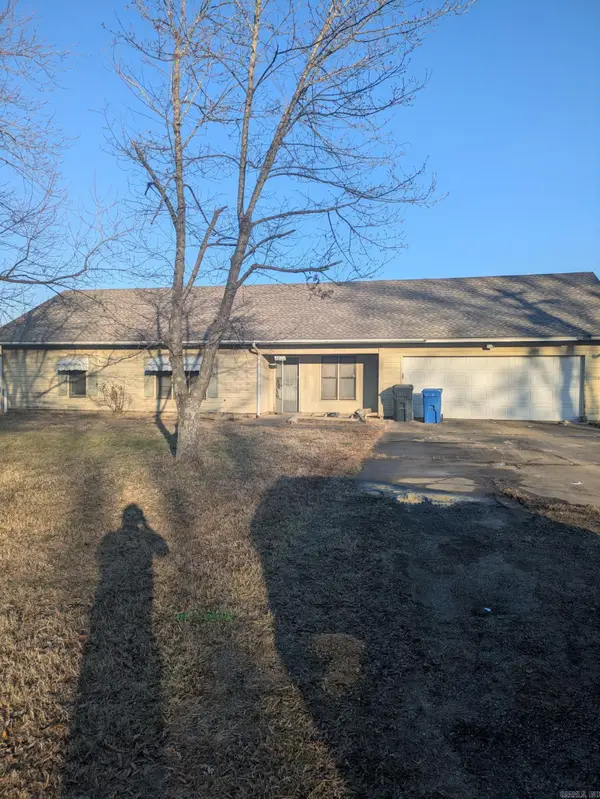 Listed by ERA$102,800Active3 beds 2 baths1,480 sq. ft.
Listed by ERA$102,800Active3 beds 2 baths1,480 sq. ft.4622 Richardson Drive, Jonesboro, AR 72404
MLS# 26005223Listed by: ERA DOTY REAL ESTATE - New
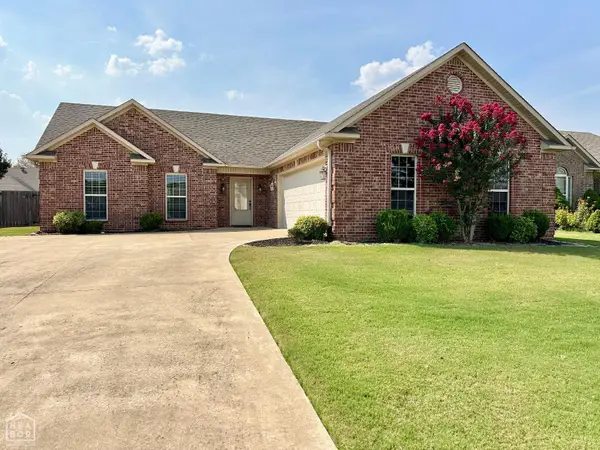 $245,900Active3 beds 2 baths1,362 sq. ft.
$245,900Active3 beds 2 baths1,362 sq. ft.423 Copperstone Drive, Jonesboro, AR 72404
MLS# 10127569Listed by: HALSEY REAL ESTATE - New
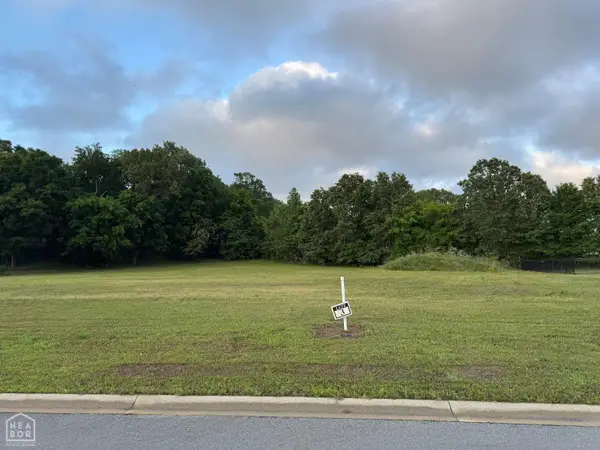 $105,000Active0.84 Acres
$105,000Active0.84 Acres5612 Deer Valley Drive, Jonesboro, AR 72404
MLS# 10127587Listed by: SELECT PROPERTIES - New
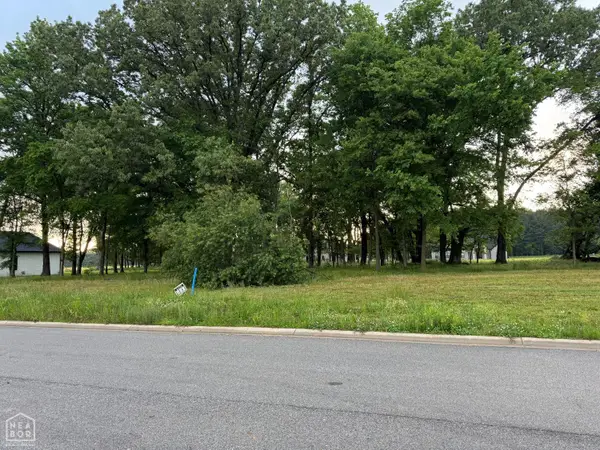 $95,000Active0.77 Acres
$95,000Active0.77 Acres5707 Deer Valley Drive, Jonesboro, AR 72404
MLS# 10127588Listed by: SELECT PROPERTIES - New
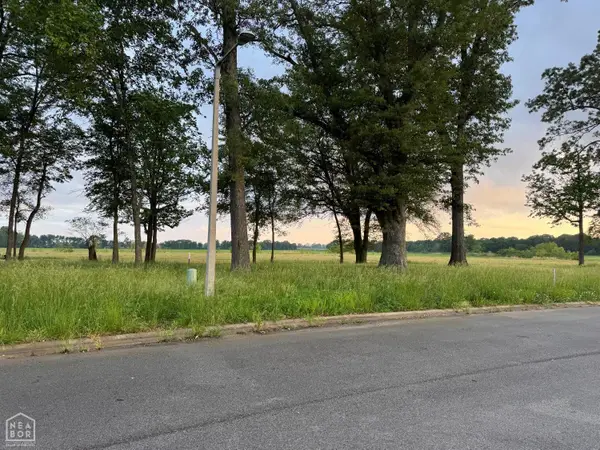 $95,000Active0.81 Acres
$95,000Active0.81 Acres5716 Bachelors Gulch Drive, Jonesboro, AR 72404
MLS# 10127590Listed by: SELECT PROPERTIES - New
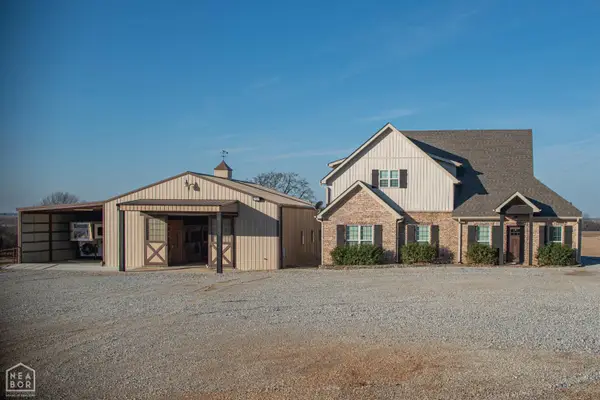 $984,900Active7 beds 7 baths5,198 sq. ft.
$984,900Active7 beds 7 baths5,198 sq. ft.176 County Road 107, Jonesboro, AR 72404
MLS# 10127538Listed by: JONESBORO REALTY COMPANY

