3025 Mallard Pointe Lane, Jonesboro, AR 72404
Local realty services provided by:ERA Doty Real Estate
3025 Mallard Pointe Lane,Jonesboro, AR 72404
$584,900
- 5 Beds
- 5 Baths
- 3,069 sq. ft.
- Single family
- Active
Listed by: martha tolson
Office: coldwell banker village communities inc
MLS#:10125750
Source:AR_JBOR
Price summary
- Price:$584,900
- Price per sq. ft.:$190.58
About this home
Luxurious home that you will love featuring 5-bedroom, 4.5-bath and a host of other amenities! From the moment you walk in, you're welcomed by warm, inviting spaces designed for both everyday living and unforgettable gatherings. The heart of the home is the chef-inspired kitchen complete with granite countertops, a 6-burner gas stove, and generous workspace that makes cooking a joy. The primary suite feels like a private spa with a rain-head walk-in shower, soaking tub, and an oversized closet designed to keep everything perfectly organized. Step outside and imagine evenings by the outdoor fireplace on the covered porch or entertaining on the large deck overlooking a secluded backyard with the added bonus of a landlocked lot behind you that can be purchased for extra privacy and peace. The generous sized 3-car garage provides plenty of room for full sized SUVs, spacious laundry room with a sink, sprinkler system, security system, and thoughtful details throughout this home blends elegance with true functionality. Whether hosting loved ones or simply enjoying quiet moments, this home was made for the way you live. Come experience this lifestyle and make this beautiful home yours! Call or text today to schedule your tour!
Contact an agent
Home facts
- Year built:2023
- Listing ID #:10125750
- Added:98 day(s) ago
- Updated:December 17, 2025 at 07:27 PM
Rooms and interior
- Bedrooms:5
- Total bathrooms:5
- Full bathrooms:4
- Half bathrooms:1
- Living area:3,069 sq. ft.
Heating and cooling
- Cooling:3+ Systems, Central, Electric
- Heating:3+ Systems, Central, Natural Gas
Structure and exterior
- Roof:Architectural Shingle
- Year built:2023
- Building area:3,069 sq. ft.
- Lot area:0.29 Acres
Schools
- High school:Valley View
- Middle school:Valley View
- Elementary school:Valley View
Utilities
- Water:City
- Sewer:City Sewer
Finances and disclosures
- Price:$584,900
- Price per sq. ft.:$190.58
- Tax amount:$3,623
New listings near 3025 Mallard Pointe Lane
- New
 $239,900Active4 beds 2 baths1,900 sq. ft.
$239,900Active4 beds 2 baths1,900 sq. ft.2006 Timberridge Drive, Jonesboro, AR 72401
MLS# 10126197Listed by: COMPASS ROSE REALTY - New
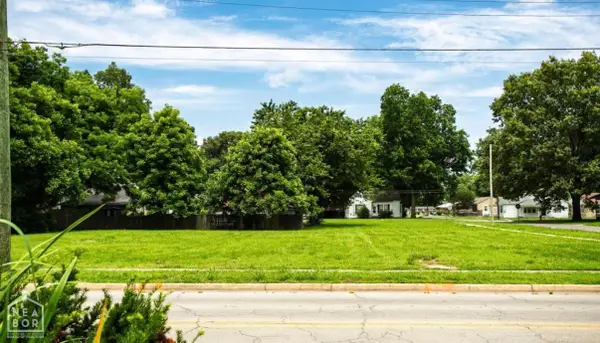 $65,000Active0.27 Acres
$65,000Active0.27 Acres806 W Washington Avenue, Jonesboro, AR 72401
MLS# 10125885Listed by: WESTBROOK & REEVES REAL ESTATE - New
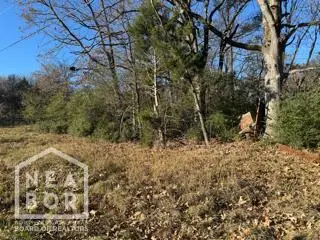 $25,000Active1 Acres
$25,000Active1 Acres900 N Caraway Road, Jonesboro, AR 72401
MLS# 10126568Listed by: COLDWELL BANKER VILLAGE COMMUNITIES INC - New
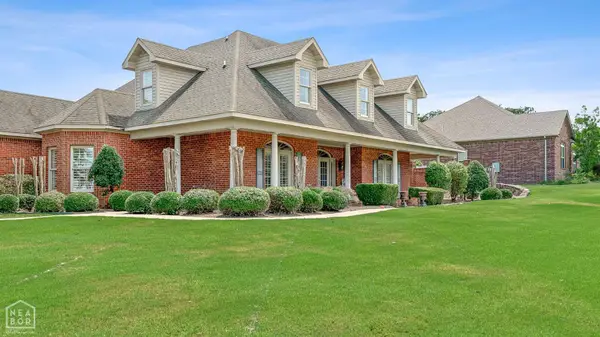 $609,000Active4 beds 4 baths4,017 sq. ft.
$609,000Active4 beds 4 baths4,017 sq. ft.1309 Layman Drive, Jonesboro, AR 72404
MLS# 10126461Listed by: HALSEY REAL ESTATE - New
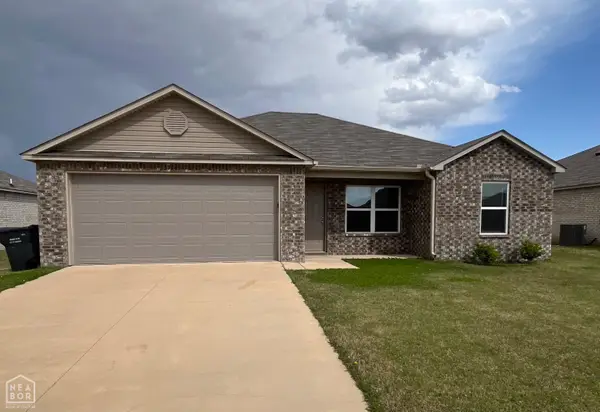 $187,500Active3 beds 2 baths1,268 sq. ft.
$187,500Active3 beds 2 baths1,268 sq. ft.3714 Keeneland Drive, Jonesboro, AR 72404
MLS# 10126556Listed by: DCA REALTY LLC - Open Sun, 2 to 3pmNew
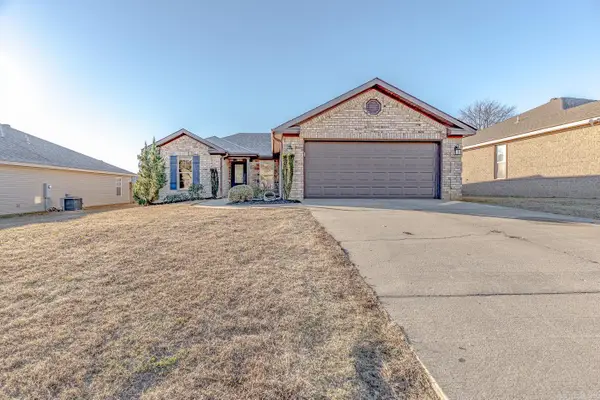 $209,900Active3 beds 2 baths1,333 sq. ft.
$209,900Active3 beds 2 baths1,333 sq. ft.4765 Wildwood Lane, Jonesboro, AR 72405
MLS# 25049076Listed by: COMPASS ROSE REALTY - New
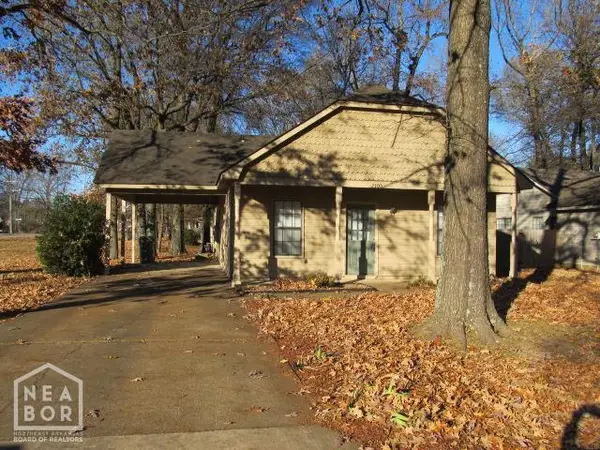 $168,900Active3 beds 2 baths1,340 sq. ft.
$168,900Active3 beds 2 baths1,340 sq. ft.2300 Biltmore Cove, Jonesboro, AR 72404
MLS# 10126550Listed by: COLDWELL BANKER VILLAGE COMMUNITIES INC - New
 $262,500Active3 beds 2 baths1,775 sq. ft.
$262,500Active3 beds 2 baths1,775 sq. ft.1008 N Caraway Road, Jonesboro, AR 72401
MLS# 10126500Listed by: COLDWELL BANKER VILLAGE COMMUNITIES INC - New
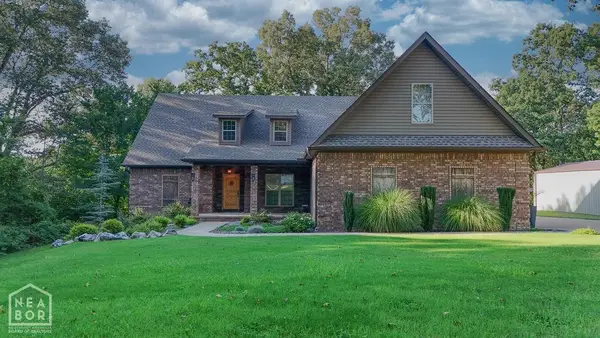 $484,900Active4 beds 4 baths3,332 sq. ft.
$484,900Active4 beds 4 baths3,332 sq. ft.4910 Peachtree Avenue, Jonesboro, AR 72405
MLS# 10126535Listed by: COLDWELL BANKER VILLAGE COMMUNITIES INC 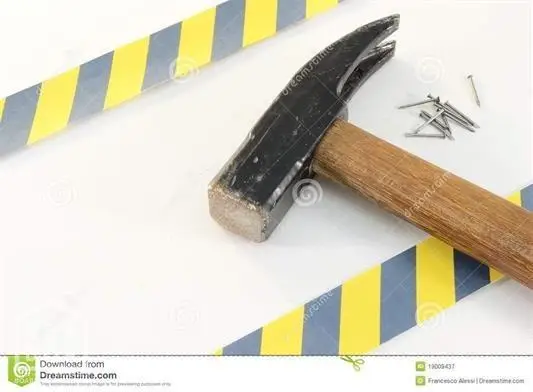 $519,900Pending5 beds 3 baths2,734 sq. ft.
$519,900Pending5 beds 3 baths2,734 sq. ft.3704 Laguna Cove, Jonesboro, AR 72404
MLS# 10126531Listed by: MARK MORRIS REALTY
