306 Cloverdale, Jonesboro, AR 72401
Local realty services provided by:ERA TEAM Real Estate
306 Cloverdale,Jonesboro, AR 72401
$415,000
- 4 Beds
- 3 Baths
- 2,798 sq. ft.
- Single family
- Active
Listed by: rebecca platt
Office: coldwell banker village communities
MLS#:25020960
Source:AR_CARMLS
Price summary
- Price:$415,000
- Price per sq. ft.:$148.32
About this home
Welcome to Market 306 Cloverdale Cove, Jonesboro, AR 72401 to the highly desired Marlo Acres 6th Addition!!! This charming home features 4 bedrooms and 2.5 baths spread out over approximately 2,798 +/- sf situated on a 0.57 +/- acre lot in a cul de sac. From the moment you walk in you are greeted by an open living room, formal dining room, kitchen, and breakfast area that flow around a centrally located three-sided stone fireplace. The home also offers a very private backyard with beautiful landscaping and large patio enclosed with a chain link fence. Up the stairs you will find a nice room with tons of storage. Updates Seller has made include a new roof, fascia, soffits, and LVP flooring. Seller is also leaving the refrigerator with washer and dryer. Situated close to excellent schools, shopping, and dining options, this property offers a fantastic community vibe with everything you need. Don’t miss your chance to make this beautiful house your new home, call today!!!
Contact an agent
Home facts
- Listing ID #:25020960
- Added:211 day(s) ago
- Updated:December 27, 2025 at 03:29 PM
Rooms and interior
- Bedrooms:4
- Total bathrooms:3
- Full bathrooms:2
- Half bathrooms:1
- Living area:2,798 sq. ft.
Heating and cooling
- Cooling:Central Cool-Electric
- Heating:Central Heat-Electric
Structure and exterior
- Roof:3 Tab Shingles
- Building area:2,798 sq. ft.
Utilities
- Water:Water Heater-Electric, Water-Public
- Sewer:Sewer-Public
Finances and disclosures
- Price:$415,000
- Price per sq. ft.:$148.32
- Tax amount:$1,306
New listings near 306 Cloverdale
- New
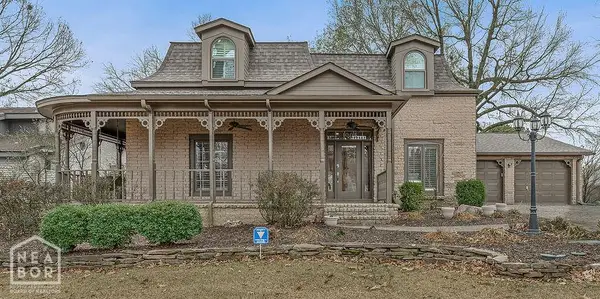 $675,000Active-- beds 3 baths3,041 sq. ft.
$675,000Active-- beds 3 baths3,041 sq. ft.1005 Fairway Drive, Jonesboro, AR 72401
MLS# 10126714Listed by: CENTURY 21 PORTFOLIO - New
 $559,900Active4 beds 4 baths3,589 sq. ft.
$559,900Active4 beds 4 baths3,589 sq. ft.2206 Chesapeake Cove, Jonesboro, AR 72404
MLS# 10126707Listed by: HALSEY REAL ESTATE - New
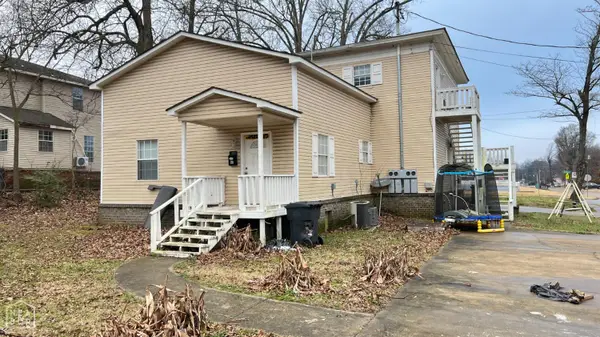 $100,000Active-- beds -- baths2,844 sq. ft.
$100,000Active-- beds -- baths2,844 sq. ft.1302 Flint Street, Jonesboro, AR 72401
MLS# 10126706Listed by: COLDWELL BANKER VILLAGE COMMUNITIES INC - New
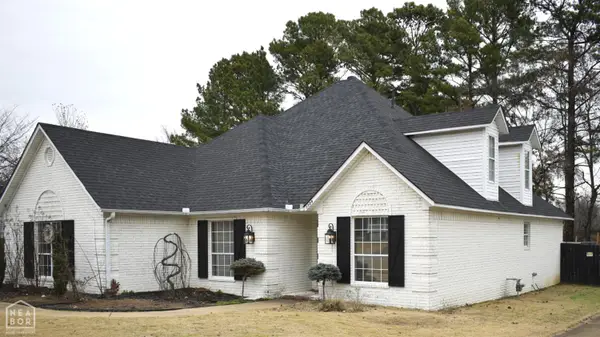 $342,600Active4 beds 2 baths2,535 sq. ft.
$342,600Active4 beds 2 baths2,535 sq. ft.1304 Golf Course Drive, Jonesboro, AR 72404
MLS# 10126705Listed by: HALSEY REAL ESTATE - New
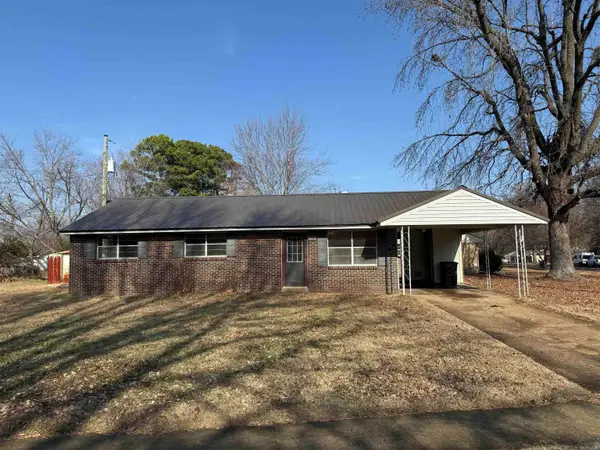 $124,900Active3 beds 1 baths1,025 sq. ft.
$124,900Active3 beds 1 baths1,025 sq. ft.1500 W College, Jonesboro, AR 72401
MLS# 25049870Listed by: FERGUSON REALTY GROUP 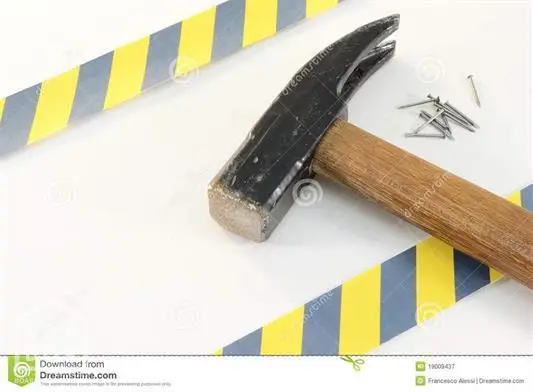 $406,065Pending5 beds 3 baths2,461 sq. ft.
$406,065Pending5 beds 3 baths2,461 sq. ft.5012 Deliverance Drive, Jonesboro, AR 72405
MLS# 10126698Listed by: MARK MORRIS REALTY- New
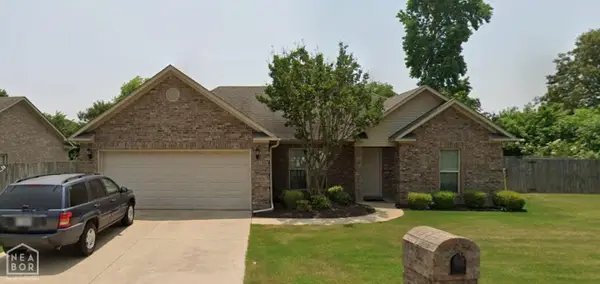 $239,500Active3 beds 2 baths1,414 sq. ft.
$239,500Active3 beds 2 baths1,414 sq. ft.401 Brookstone Drive, Jonesboro, AR 72404
MLS# 10126657Listed by: J H ABEL REALTY INC - New
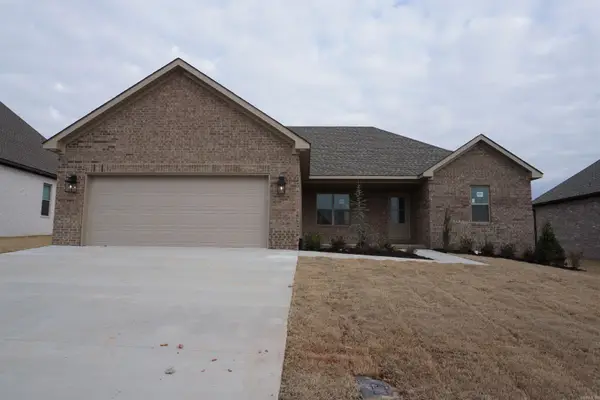 $279,900Active3 beds 2 baths1,688 sq. ft.
$279,900Active3 beds 2 baths1,688 sq. ft.2272 Sistine Chapel, Jonesboro, AR 72404
MLS# 25049708Listed by: BURCH AND CO. REAL ESTATE - New
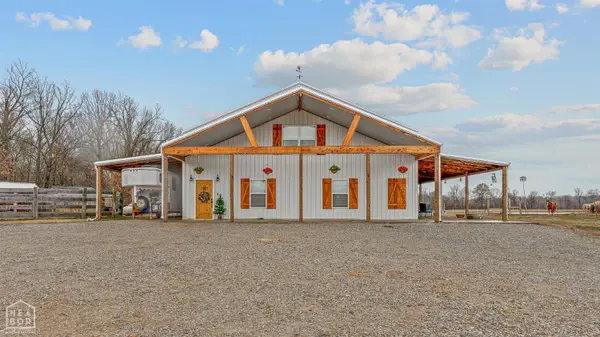 $950,000Active4 beds 2 baths2,800 sq. ft.
$950,000Active4 beds 2 baths2,800 sq. ft.1323 County Road 304, Jonesboro, AR 72401
MLS# 10126619Listed by: SELECT PROPERTIES - New
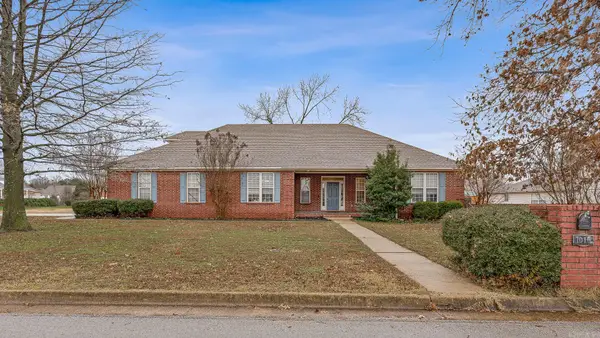 $324,900Active4 beds 3 baths2,653 sq. ft.
$324,900Active4 beds 3 baths2,653 sq. ft.1010 Brownstone Drive, Jonesboro, AR 72404
MLS# 25049581Listed by: COMPASS ROSE REALTY
