Local realty services provided by:ERA Doty Real Estate
3100 Bear Creek Cove,Jonesboro, AR 72404
$371,520
- 4 Beds
- 2 Baths
- 2,322 sq. ft.
- Single family
- Active
Listed by: beth crockett
Office: mark morris realty
MLS#:10125501
Source:AR_JBOR
Price summary
- Price:$371,520
- Price per sq. ft.:$160
About this home
Located on Bear Creek not Beaver Creek! This 2,322 sq. ft. all-brick home is thoughtfully designed for both style and function. Featuring 4 bedrooms, 2 bathrooms, and a spacious bonus room, it offers an open-concept layout. The kitchen is equipped with a gas range, walk-in pantry, and ample cabinetry, making it perfect for home cooking and entertaining. The living area centers around a gas log fireplace, beautifully finished with Mt. Rundle Ledgestone, adding warmth and character to the space. The primary suite offers a relaxing retreat with a soaker tub, walk-in shower, and generous closet space. Additional features include a screened-in back porch, dedicated grilling pad, and a 2-car garage for convenience. Built with foam and cellulose insulation, a tankless water heater, and energy-efficient materials, this home is designed for long-term comfort and efficiency. Experience the craftsmanship of Mark Morris Construction schedule your showing today!
Contact an agent
Home facts
- Year built:2025
- Listing ID #:10125501
- Added:112 day(s) ago
- Updated:February 10, 2026 at 03:07 PM
Rooms and interior
- Bedrooms:4
- Total bathrooms:2
- Full bathrooms:2
- Living area:2,322 sq. ft.
Heating and cooling
- Cooling:Central, Electric
- Heating:Central, Electric
Structure and exterior
- Roof:Architectural Shingle
- Year built:2025
- Building area:2,322 sq. ft.
- Lot area:0.25 Acres
Schools
- High school:Valley View
- Middle school:Valley View
- Elementary school:Valley View
Utilities
- Water:City
- Sewer:City Sewer
Finances and disclosures
- Price:$371,520
- Price per sq. ft.:$160
- Tax amount:$196
New listings near 3100 Bear Creek Cove
- New
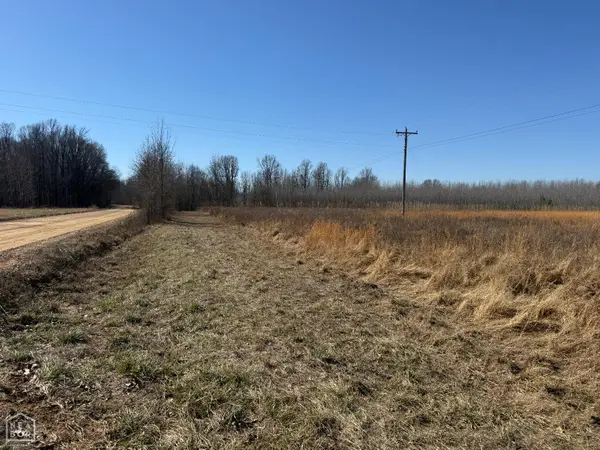 $240,000Active20.61 Acres
$240,000Active20.61 Acres20 County Road 757 #Acres, Jonesboro, AR 72401
MLS# 10127575Listed by: NEW HORIZON REAL ESTATE - New
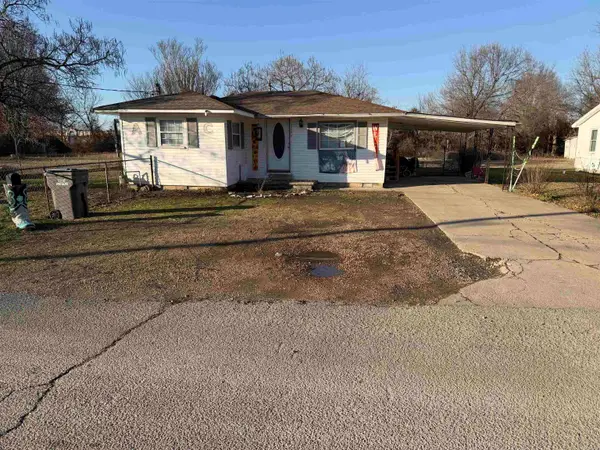 $110,000Active3 beds 1 baths996 sq. ft.
$110,000Active3 beds 1 baths996 sq. ft.3604 School St, Jonesboro, AR 72401
MLS# 26005116Listed by: HALSEY REAL ESTATE - New
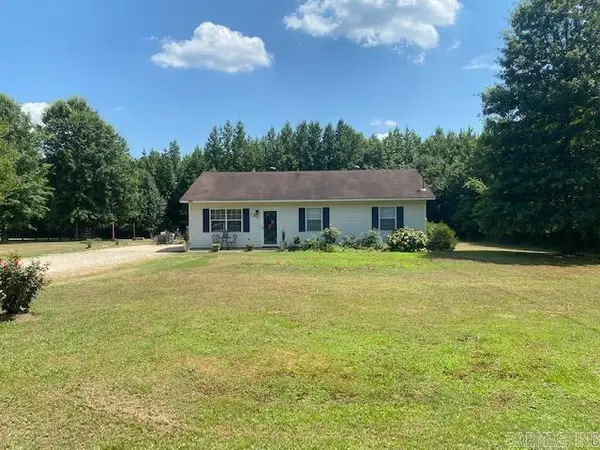 $205,000Active3 beds 2 baths1,260 sq. ft.
$205,000Active3 beds 2 baths1,260 sq. ft.Address Withheld By Seller, Jonesboro, AR 72401
MLS# 26005055Listed by: ARKANSAS ELITE REALTY - New
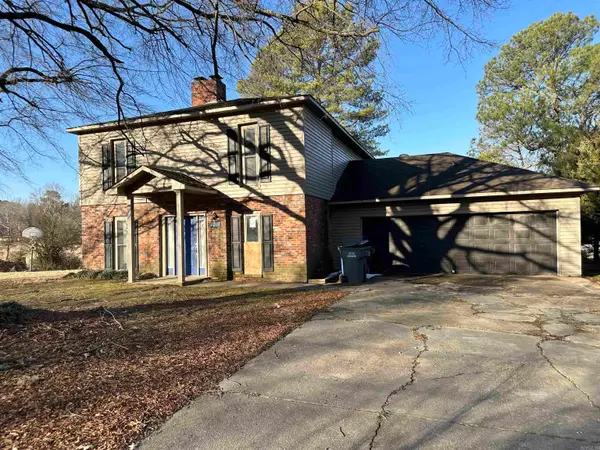 $150,000Active3 beds 3 baths2,378 sq. ft.
$150,000Active3 beds 3 baths2,378 sq. ft.4011 Forest Hill Road, Jonesboro, AR 72404
MLS# 26005056Listed by: CRYE-LEIKE REALTORS JONESBORO - New
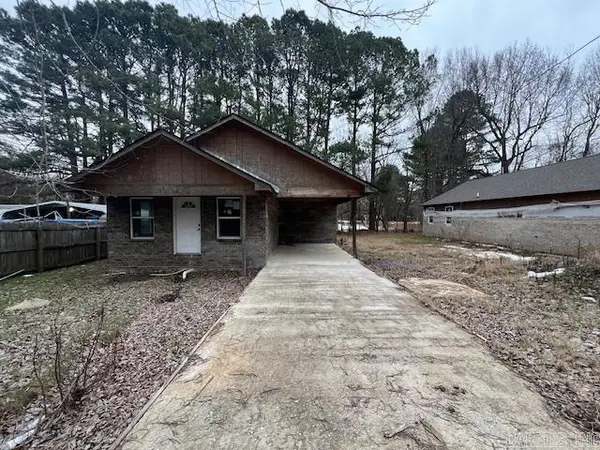 $70,000Active3 beds 2 baths1,100 sq. ft.
$70,000Active3 beds 2 baths1,100 sq. ft.1602 Tonya Unit A #A, Jonesboro, AR 72401
MLS# 26005018Listed by: IMAGE REALTY - New
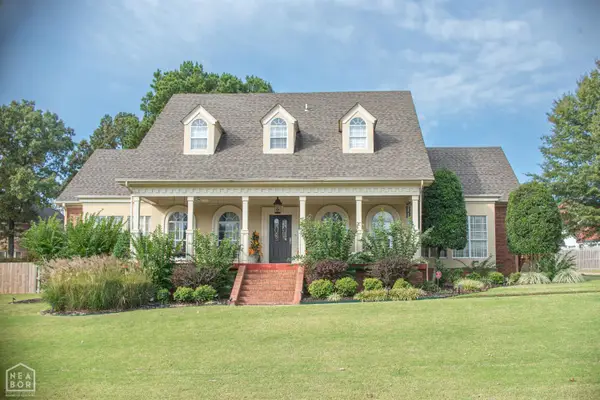 $599,900Active4 beds 4 baths3,550 sq. ft.
$599,900Active4 beds 4 baths3,550 sq. ft.2807 Tower Park Drive, Jonesboro, AR 72404
MLS# 10127533Listed by: JONESBORO REALTY COMPANY - New
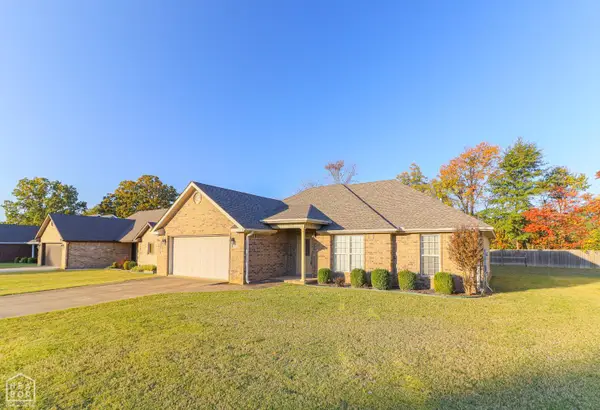 $229,500Active3 beds 2 baths1,546 sq. ft.
$229,500Active3 beds 2 baths1,546 sq. ft.285 Prospect Farm Lane, Jonesboro, AR 72405
MLS# 10127543Listed by: COLDWELL BANKER VILLAGE COMMUNITIES INC - New
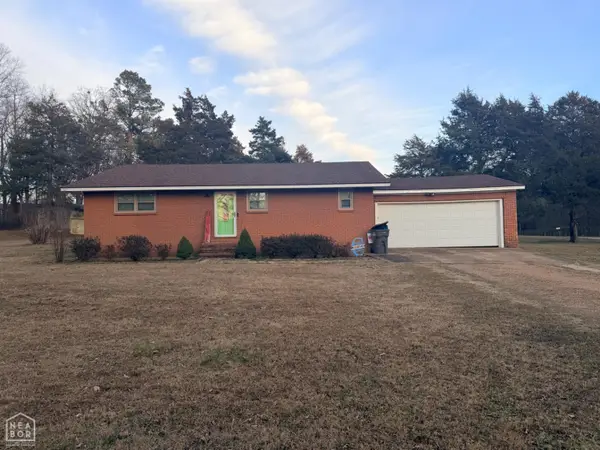 $225,000Active2 beds 2 baths1,548 sq. ft.
$225,000Active2 beds 2 baths1,548 sq. ft.2204 Bridger Road, Jonesboro, AR 72405
MLS# 10127537Listed by: BAUGH REAL ESTATE - New
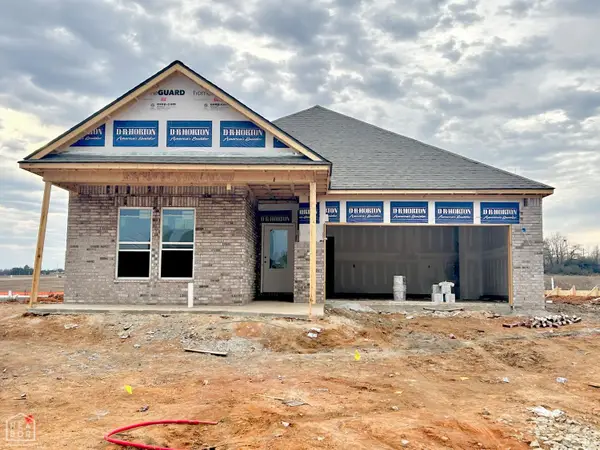 $318,990Active4 beds 2 baths1,819 sq. ft.
$318,990Active4 beds 2 baths1,819 sq. ft.3337 Carroll Drive, Jonesboro, AR 72404
MLS# 10127539Listed by: D.R. HORTON MEMPHIS - New
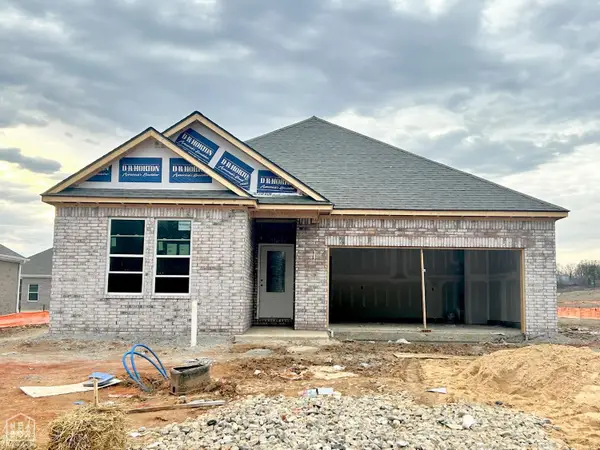 $314,990Active4 beds 2 baths1,819 sq. ft.
$314,990Active4 beds 2 baths1,819 sq. ft.3333 Hank Drive, Jonesboro, AR 72404
MLS# 10127540Listed by: D.R. HORTON MEMPHIS

