3110 Hwy 163, Jonesboro, AR 72404
Local realty services provided by:ERA Doty Real Estate
3110 Hwy 163,Jonesboro, AR 72404
$685,000
- 5 Beds
- 3 Baths
- 3,712 sq. ft.
- Single family
- Active
Listed by: mandy pool
Office: legacy realty group
MLS#:10125175
Source:AR_JBOR
Price summary
- Price:$685,000
- Price per sq. ft.:$184.54
About this home
Discover your own private retreat just outside the bustling town of Jonesboro, AR. This magnificent property spans over 6+ acres in a serene country setting, blending tranquility with modern luxury. Step into a chef's dream kitchen, featuring top-of-the-line appliances, an abundance of counter space, and custom cabinetry, perfect for any culinary enthusiast. The home boasts five spacious bedrooms with generous closets and expansive windows that welcome natural light and offer stunning views of the lush surroundings. The vaulted ceilings throughout provide an airy ambiance while enhancing the beauty of this elegant residence. Enjoy seamless indoor-outdoor living with a wraparound covered patio complete with a cozy fireplace and outdoor kitchen, ideal for entertaining family and friends or simply relaxing under the stars. Safety is also a priority here; find peace of mind knowing that you have access to a state-of-the-art storm shelter when needed. This exceptional property offers not just a home but a lifestyle with rare opportunity to experience countryside living without sacrificing comfort or convenience. Don't miss your chance to own this slice of paradise in beautiful Jonesboro!
Contact an agent
Home facts
- Listing ID #:10125175
- Added:127 day(s) ago
- Updated:February 12, 2026 at 07:08 PM
Rooms and interior
- Bedrooms:5
- Total bathrooms:3
- Full bathrooms:3
- Living area:3,712 sq. ft.
Heating and cooling
- Cooling:3+ Systems, Central, Electric
- Heating:3+ Systems, Central, Electric, Heat Pump
Structure and exterior
- Building area:3,712 sq. ft.
- Lot area:6.36 Acres
Schools
- High school:Valley View
- Middle school:Valley View
- Elementary school:Valley View
Utilities
- Water:City
- Sewer:Septic
Finances and disclosures
- Price:$685,000
- Price per sq. ft.:$184.54
- Tax amount:$17
New listings near 3110 Hwy 163
- New
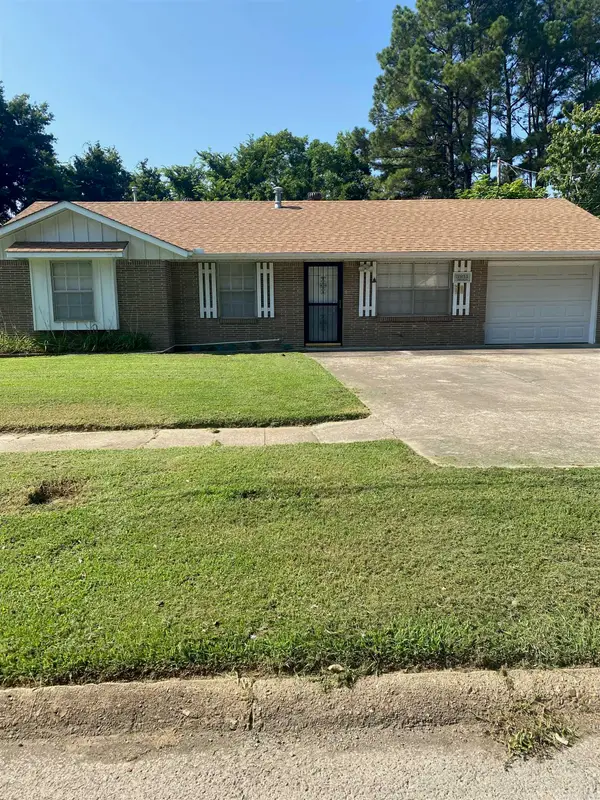 Listed by ERA$139,900Active3 beds 2 baths1,042 sq. ft.
Listed by ERA$139,900Active3 beds 2 baths1,042 sq. ft.3211 Baswell, Jonesboro, AR 72401
MLS# 26005298Listed by: ERA DOTY REAL ESTATE - New
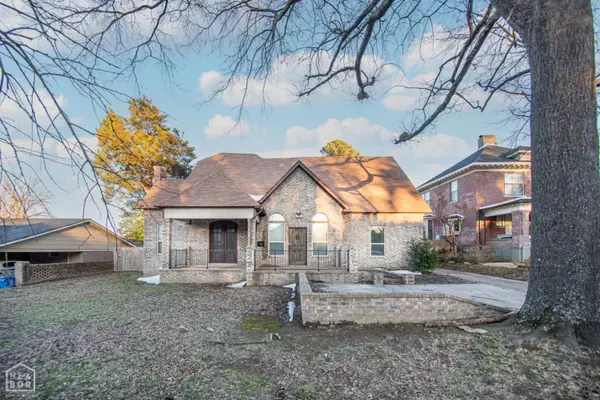 $374,900Active4 beds 3 baths3,950 sq. ft.
$374,900Active4 beds 3 baths3,950 sq. ft.1234 S Main, Jonesboro, AR 72401
MLS# 10127535Listed by: JONESBORO REALTY COMPANY - New
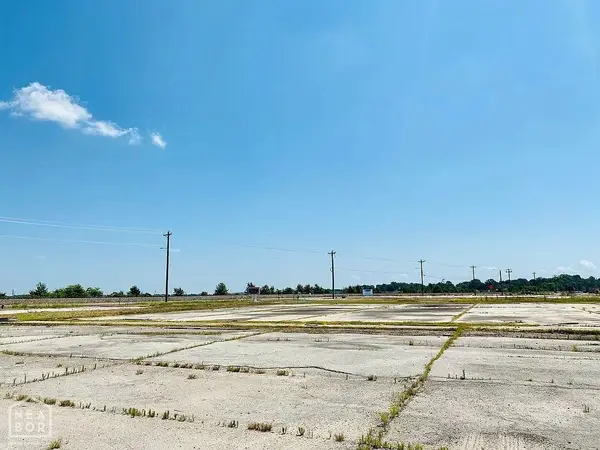 $399,000Active2.21 Acres
$399,000Active2.21 Acres3628 E Nettleton Avenue, Jonesboro, AR 72401
MLS# 10127606Listed by: COLDWELL BANKER VILLAGE COMMUNITIES INC - New
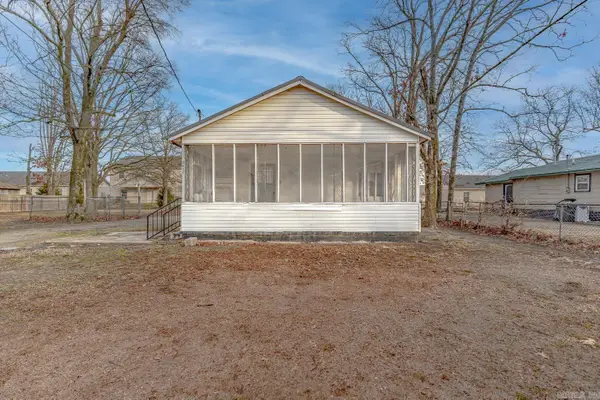 $109,900Active2 beds 1 baths1,320 sq. ft.
$109,900Active2 beds 1 baths1,320 sq. ft.4812 Morton, Jonesboro, AR 72401
MLS# 26005291Listed by: COMPASS ROSE REALTY - New
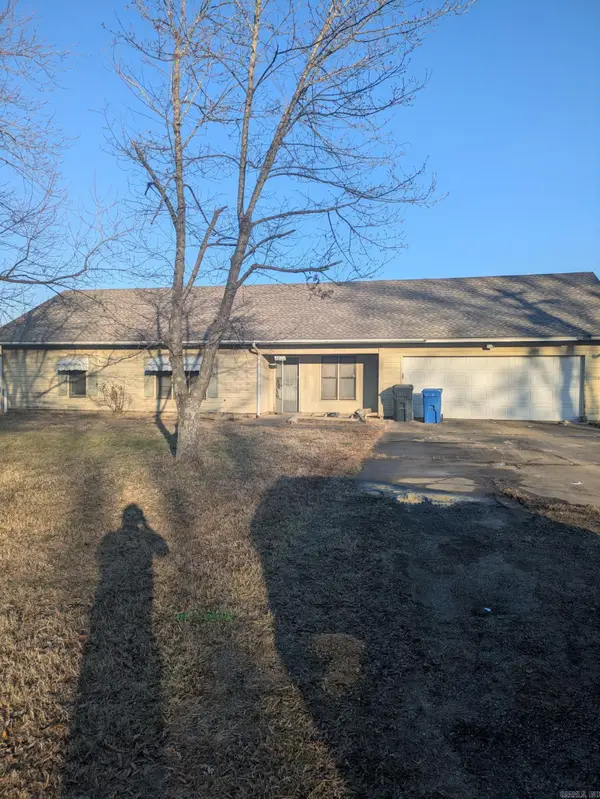 Listed by ERA$102,800Active3 beds 2 baths1,480 sq. ft.
Listed by ERA$102,800Active3 beds 2 baths1,480 sq. ft.4622 Richardson Drive, Jonesboro, AR 72404
MLS# 26005223Listed by: ERA DOTY REAL ESTATE - New
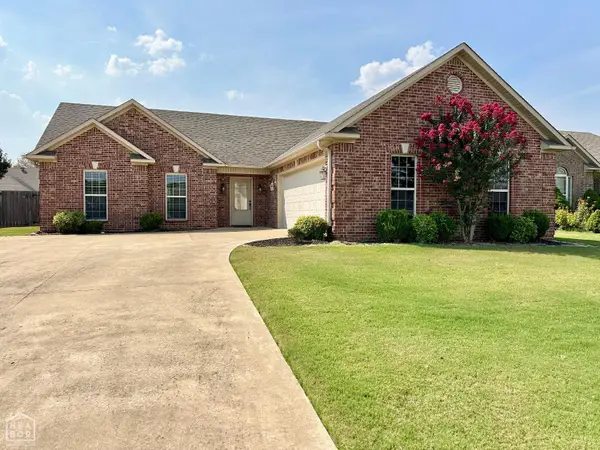 $245,900Active3 beds 2 baths1,362 sq. ft.
$245,900Active3 beds 2 baths1,362 sq. ft.423 Copperstone Drive, Jonesboro, AR 72404
MLS# 10127569Listed by: HALSEY REAL ESTATE - New
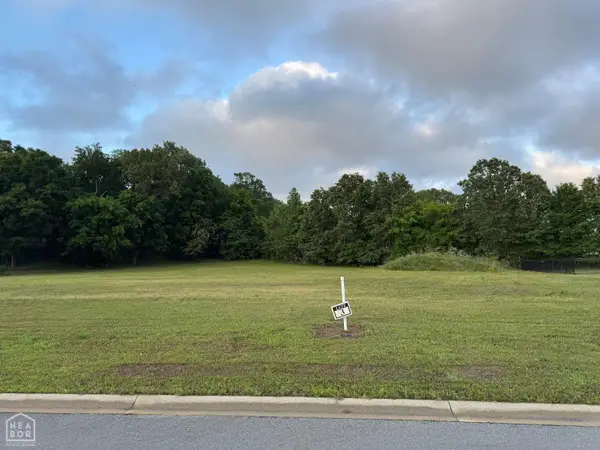 $105,000Active0.84 Acres
$105,000Active0.84 Acres5612 Deer Valley Drive, Jonesboro, AR 72404
MLS# 10127587Listed by: SELECT PROPERTIES - New
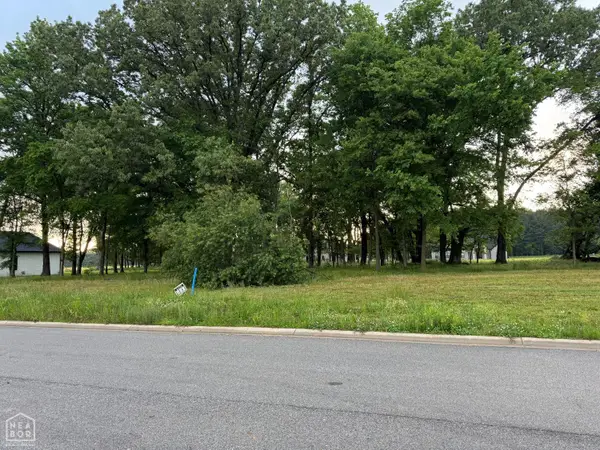 $95,000Active0.77 Acres
$95,000Active0.77 Acres5707 Deer Valley Drive, Jonesboro, AR 72404
MLS# 10127588Listed by: SELECT PROPERTIES - New
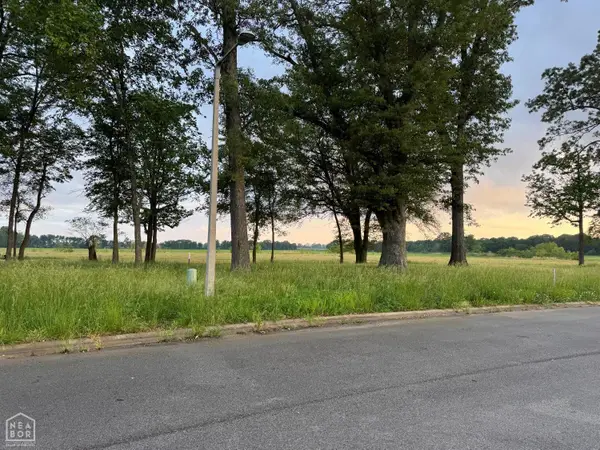 $95,000Active0.81 Acres
$95,000Active0.81 Acres5716 Bachelors Gulch Drive, Jonesboro, AR 72404
MLS# 10127590Listed by: SELECT PROPERTIES - New
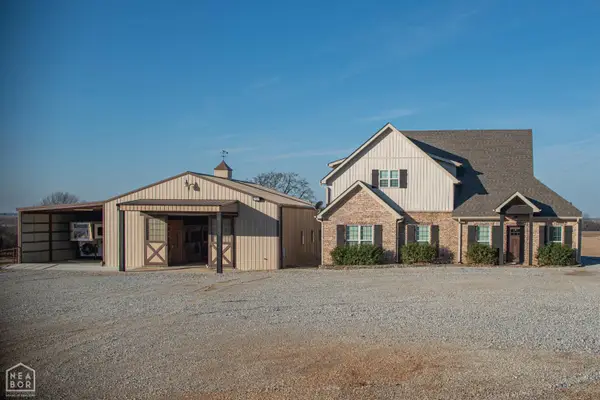 $984,900Active7 beds 7 baths5,198 sq. ft.
$984,900Active7 beds 7 baths5,198 sq. ft.176 County Road 107, Jonesboro, AR 72404
MLS# 10127538Listed by: JONESBORO REALTY COMPANY

