3205 Mallard Pointe Ln, Jonesboro, AR 72404
Local realty services provided by:ERA TEAM Real Estate
3205 Mallard Pointe Ln,Jonesboro, AR 72404
$490,000
- 4 Beds
- 5 Baths
- 3,175 sq. ft.
- Single family
- Active
Listed by: steve collar
Office: halsey real estate
MLS#:26000277
Source:AR_CARMLS
Price summary
- Price:$490,000
- Price per sq. ft.:$154.33
About this home
Welcome to 3205 Mallard Pointe Ln – a beautifully designed 4BR/3.5BA home in one of Jonesboro’s premier neighborhoods. All bedrooms are on the main level, plus a newly finished bonus room with half bath upstairs. Enjoy an open-concept layout with split-bedroom design, custom trim, and a chef’s kitchen featuring granite countertops, stainless appliances, dual-fuel range, and seating for five at the breakfast bar. Two dining areas, a stone gas fireplace in the living room, and a large screened porch with wood-burning fireplace and retractable screen make it perfect for entertaining. The spacious primary suite offers a jetted tub, dual vanities, walk-in shower, and oversized walk-in closet. Schedule your private tour today!
Contact an agent
Home facts
- Year built:2017
- Listing ID #:26000277
- Added:248 day(s) ago
- Updated:February 14, 2026 at 03:22 PM
Rooms and interior
- Bedrooms:4
- Total bathrooms:5
- Full bathrooms:3
- Half bathrooms:2
- Living area:3,175 sq. ft.
Heating and cooling
- Cooling:Central Cool-Electric, Zoned Units
- Heating:Central Heat-Gas, Heat Pump, Zoned Units
Structure and exterior
- Roof:Architectural Shingle
- Year built:2017
- Building area:3,175 sq. ft.
- Lot area:0.31 Acres
Utilities
- Water:Water Heater-Gas, Water-Public
- Sewer:Sewer-Public
Finances and disclosures
- Price:$490,000
- Price per sq. ft.:$154.33
- Tax amount:$4,321 (2024)
New listings near 3205 Mallard Pointe Ln
- New
 $1,299,000Active4 beds 5 baths5,317 sq. ft.
$1,299,000Active4 beds 5 baths5,317 sq. ft.3408 Lacoste, Jonesboro, AR 72404
MLS# 26005747Listed by: IMAGE REALTY - New
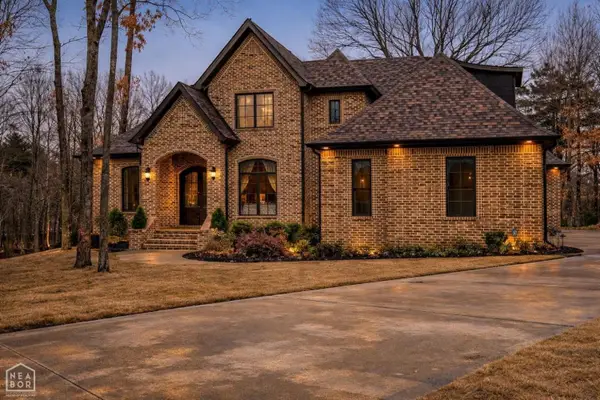 $649,000Active5 beds 4 baths3,500 sq. ft.
$649,000Active5 beds 4 baths3,500 sq. ft.4619 Butler Road, Jonesboro, AR 72404
MLS# 10127659Listed by: DUSTIN WHITE REALTY - New
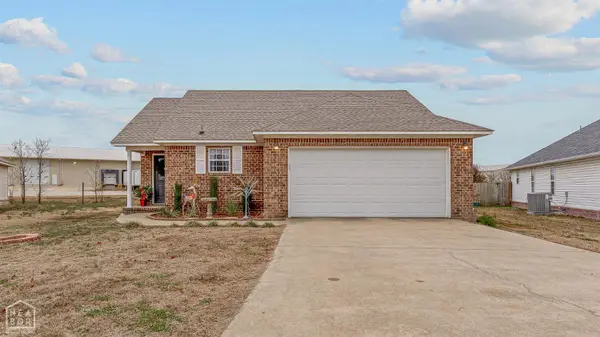 $215,000Active3 beds 2 baths1,301 sq. ft.
$215,000Active3 beds 2 baths1,301 sq. ft.148 County Road 418, Jonesboro, AR 72404
MLS# 10127671Listed by: COLDWELL BANKER VILLAGE COMMUNITIES INC - New
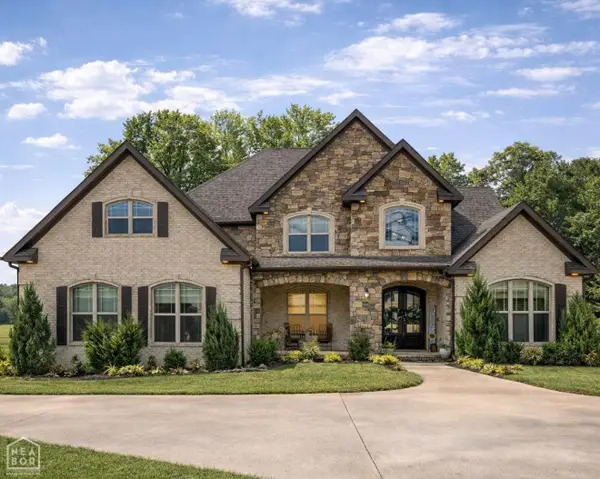 $699,000Active5 beds 3 baths3,698 sq. ft.
$699,000Active5 beds 3 baths3,698 sq. ft.513 Mockingbird Lane, Jonesboro, AR 72401
MLS# 10127655Listed by: DUSTIN WHITE REALTY 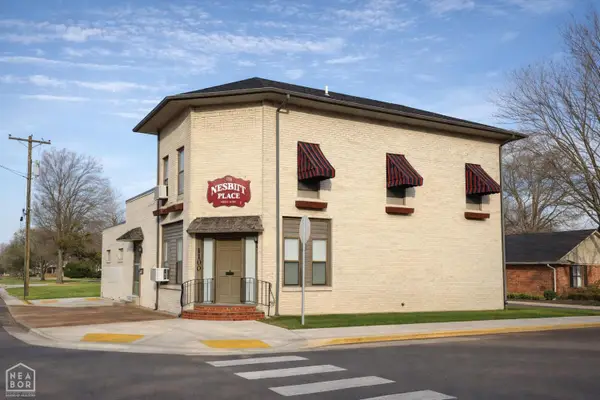 $299,000Pending-- beds -- baths2,844 sq. ft.
$299,000Pending-- beds -- baths2,844 sq. ft.1100 W Monroe, Jonesboro, AR 72401
MLS# 10127563Listed by: DUSTIN WHITE REALTY- New
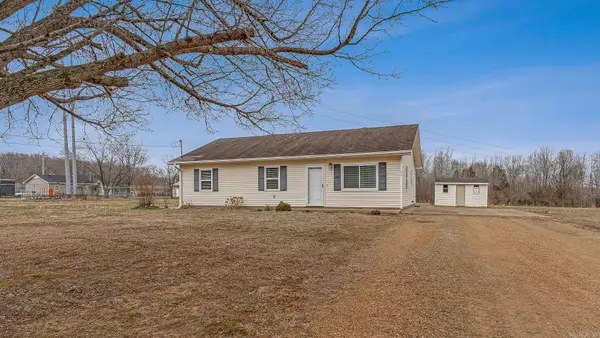 $195,000Active3 beds 2 baths1,290 sq. ft.
$195,000Active3 beds 2 baths1,290 sq. ft.63 Cr 349, Jonesboro, AR 72401
MLS# 26005632Listed by: IMAGE REALTY - New
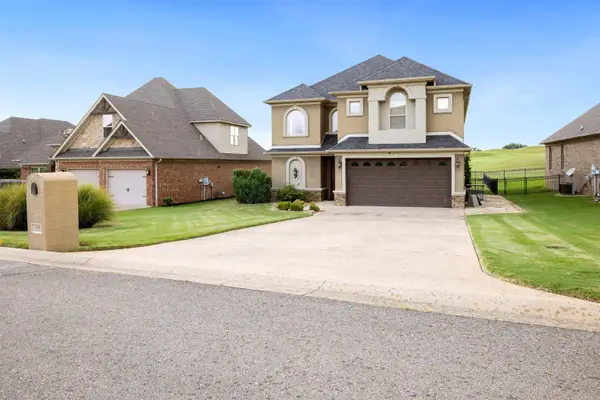 $649,900Active4 beds 4 baths3,710 sq. ft.
$649,900Active4 beds 4 baths3,710 sq. ft.4518 Clubhouse Dr, Jonesboro, AR 72405
MLS# 26005601Listed by: FERGUSON REALTY GROUP - New
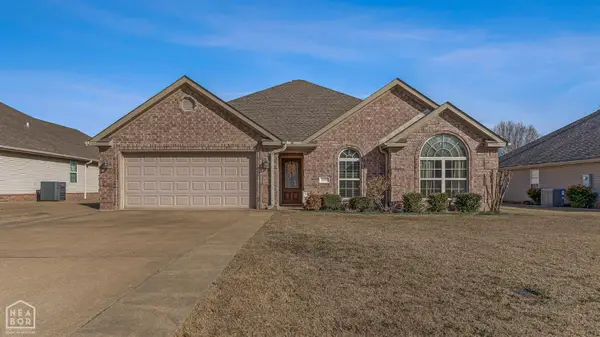 Listed by ERA$272,000Active4 beds 2 baths1,771 sq. ft.
Listed by ERA$272,000Active4 beds 2 baths1,771 sq. ft.6044 Prairie Meadows Drive, Jonesboro, AR 72404
MLS# 10127641Listed by: ERA DOTY REAL ESTATE - New
 $245,000Active3 beds 2 baths1,927 sq. ft.
$245,000Active3 beds 2 baths1,927 sq. ft.1916 Alex Drive, Jonesboro, AR 72401
MLS# 26005421Listed by: JOHNSON REAL ESTATE GROUP - New
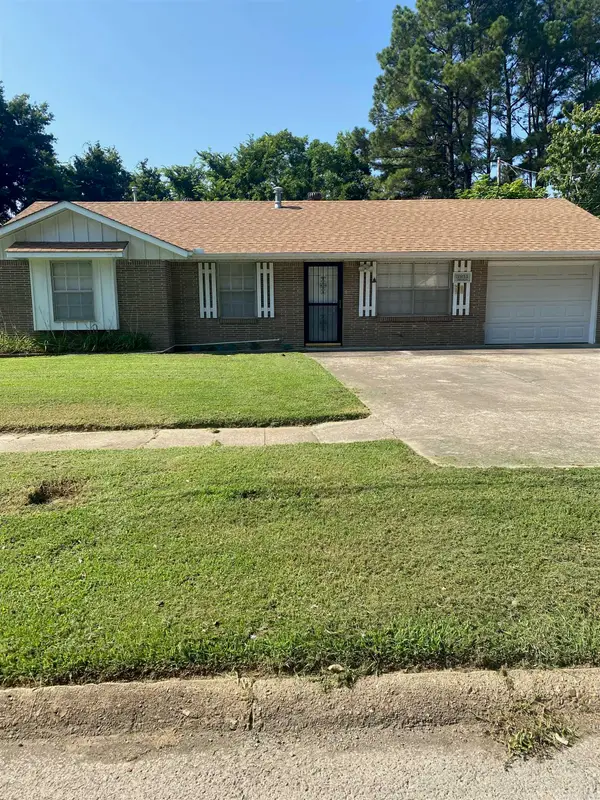 Listed by ERA$139,900Active3 beds 2 baths1,042 sq. ft.
Listed by ERA$139,900Active3 beds 2 baths1,042 sq. ft.3211 Baswell, Jonesboro, AR 72401
MLS# 26005298Listed by: ERA DOTY REAL ESTATE

