3220 Horseshoe Trails, Jonesboro, AR 72404
Local realty services provided by:ERA Doty Real Estate
3220 Horseshoe Trails,Jonesboro, AR 72404
$354,900
- 4 Beds
- 3 Baths
- 2,205 sq. ft.
- Single family
- Active
Listed by: janie hay
Office: select properties
MLS#:25040253
Source:AR_CARMLS
Price summary
- Price:$354,900
- Price per sq. ft.:$160.95
About this home
Looking for a rare find....Acreage inside the city limits and in Valley View School District? Here it is! Nestled on ±2.5 acres, this spacious 4-bedroom, 3-bath home offers the ideal blend of privacy, convenience, and comfort. Inside, you’ll find a split bedroom floor plan, a primary suite with private bath and generous closet space, and a bonus room upstairs complete with its own attached full bath — perfect for guests, kids, or a home office. Outside, enjoy room to roam with mature trees, open yard space, and full fencing, plus the peace of mind of city utilities (including city sewer). All this while being just minutes from schools, restaurants, and shopping. Whether you’re looking for a home with elbow room or a property that’s close to everything yet feels miles away, this one checks all the boxes!
Contact an agent
Home facts
- Listing ID #:25040253
- Added:67 day(s) ago
- Updated:December 14, 2025 at 03:33 PM
Rooms and interior
- Bedrooms:4
- Total bathrooms:3
- Full bathrooms:3
- Living area:2,205 sq. ft.
Heating and cooling
- Cooling:Central Cool-Electric
- Heating:Central Heat-Electric
Structure and exterior
- Roof:Architectural Shingle
- Building area:2,205 sq. ft.
- Lot area:2.5 Acres
Schools
- High school:VALLEY VIEW
- Middle school:VALLEY VIEW
- Elementary school:VALLEY VIEW
Utilities
- Water:Water Heater-Electric, Water-Public
- Sewer:Sewer-Public
Finances and disclosures
- Price:$354,900
- Price per sq. ft.:$160.95
- Tax amount:$1,056
New listings near 3220 Horseshoe Trails
- New
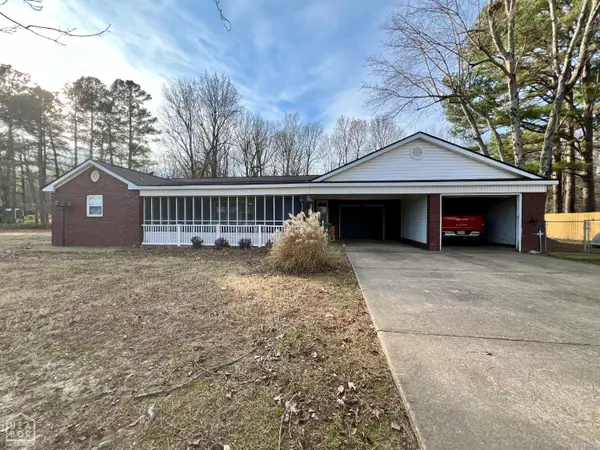 $269,900Active3 beds 2 baths1,664 sq. ft.
$269,900Active3 beds 2 baths1,664 sq. ft.82 County Road 321, Jonesboro, AR 72401
MLS# 10126516Listed by: CRYE-LEIKE, REALTORS JONESBORO - New
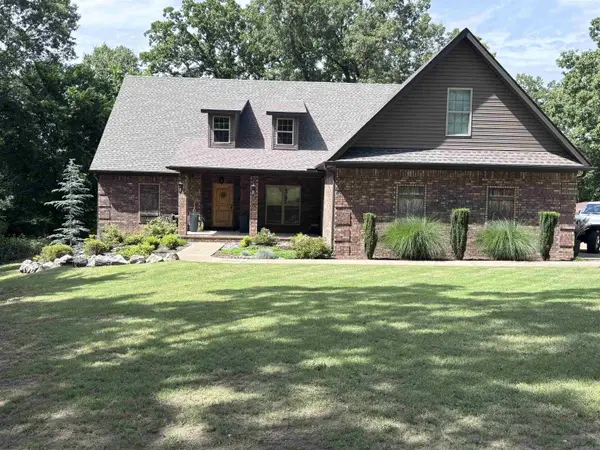 $484,900Active4 beds 4 baths3,332 sq. ft.
$484,900Active4 beds 4 baths3,332 sq. ft.4910 Peachtree Ave, Jonesboro, AR 72405
MLS# 25048889Listed by: COLDWELL BANKER VILLAGE COMMUNITIES - New
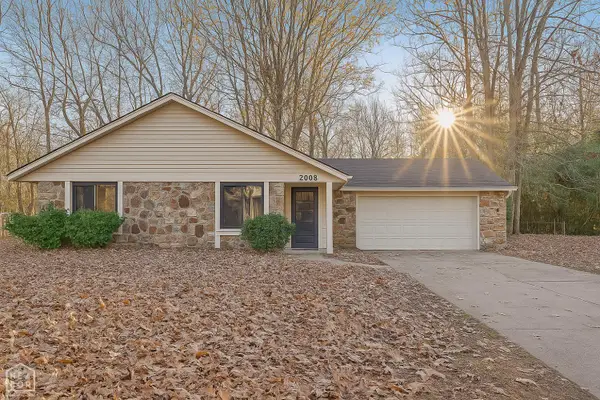 $199,900Active4 beds 2 baths1,674 sq. ft.
$199,900Active4 beds 2 baths1,674 sq. ft.2009 Munos Lane, Jonesboro, AR 72401
MLS# 10126517Listed by: DUSTIN WHITE REALTY - New
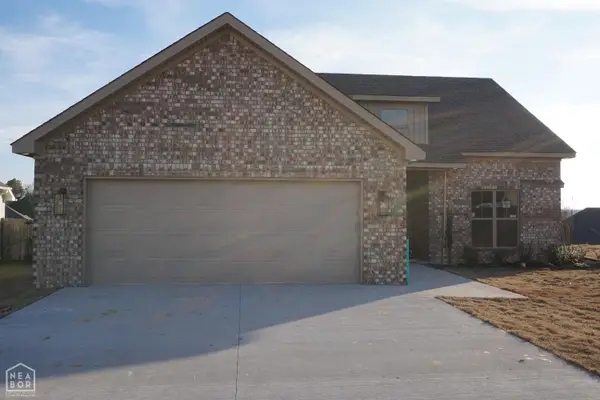 $279,900Active3 beds 2 baths1,643 sq. ft.
$279,900Active3 beds 2 baths1,643 sq. ft.3121 Sistine Chapel Cir, Jonesboro, AR 72404
MLS# 10126521Listed by: BURCH & CO. REAL ESTATE - New
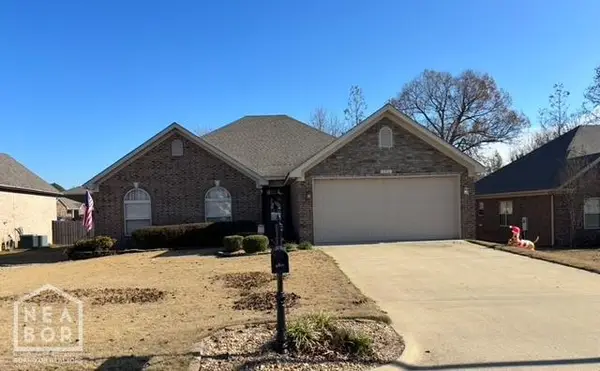 $339,000Active3 beds 2 baths2,276 sq. ft.
$339,000Active3 beds 2 baths2,276 sq. ft.4801 Lochmoor Circle, Jonesboro, AR 72405
MLS# 10126402Listed by: ARKANSAS ELITE REALTY - New
 $250,000Active3 beds 2 baths1,836 sq. ft.
$250,000Active3 beds 2 baths1,836 sq. ft.1005 Paragould Drive, Jonesboro, AR 72405
MLS# 10126509Listed by: CENTURY 21 PORTFOLIO - New
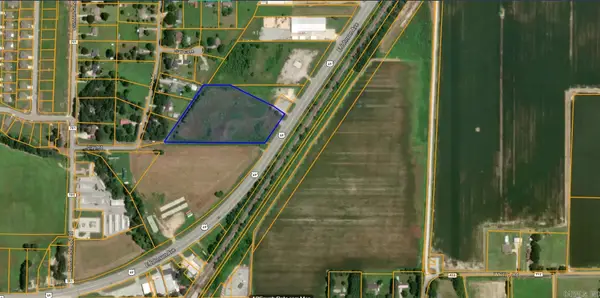 $875,000Active5.96 Acres
$875,000Active5.96 Acres6021 Johnson, Jonesboro, AR 72401
MLS# 25048765Listed by: COLDWELL BANKER VILLAGE COMMUNITIES - New
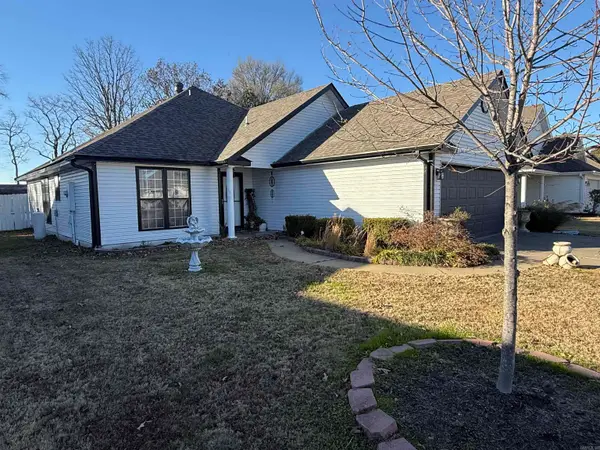 $219,900Active3 beds 2 baths1,519 sq. ft.
$219,900Active3 beds 2 baths1,519 sq. ft.3321 Derby Drive, Jonesboro, AR 72404
MLS# 25048693Listed by: NEW HORIZON REAL ESTATE - New
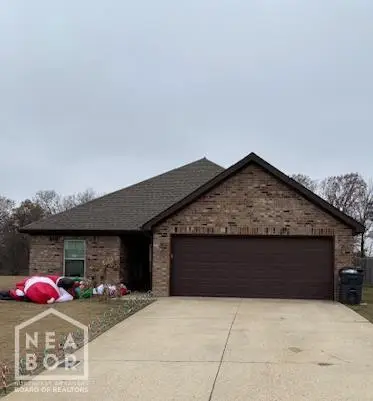 $1,173,000Active-- beds 2 baths1,441 sq. ft.
$1,173,000Active-- beds 2 baths1,441 sq. ft.3835 Turfway Drive, Jonesboro, AR 72404
MLS# 10126490Listed by: ARKANSAS ELITE REALTY - New
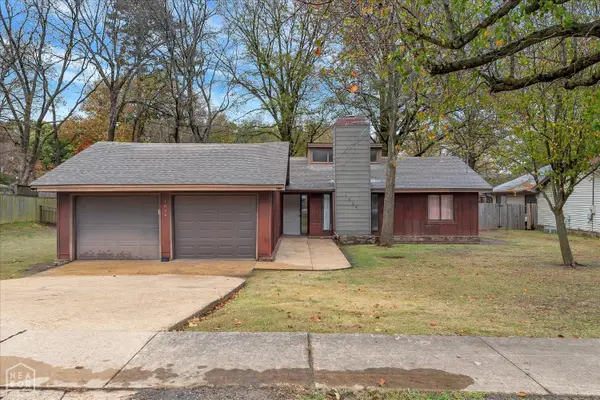 Listed by ERA$187,900Active3 beds 2 baths1,432 sq. ft.
Listed by ERA$187,900Active3 beds 2 baths1,432 sq. ft.1004 Rosemond Avenue, Jonesboro, AR 72401
MLS# 10126485Listed by: ERA DOTY REAL ESTATE
