3293 Abigail, Jonesboro, AR 72404
Local realty services provided by:ERA Doty Real Estate
3293 Abigail,Jonesboro, AR 72404
$529,900
- 5 Beds
- 4 Baths
- 3,361 sq. ft.
- Single family
- Active
Listed by: tim ray
Office: century 21 portfolio
MLS#:10125083
Source:AR_JBOR
Price summary
- Price:$529,900
- Price per sq. ft.:$157.66
About this home
This spacious home offers five bedrooms and three-and-a-half bathrooms, giving you plenty of flexibility for everyday living and entertaining. The open-concept kitchen is a highlight, featuring a chef's stove, large island, pantry, and a built-in coffee bar that makes mornings and gatherings easy. The main living area is inviting with warm wood beams and stone accents, while the oversized master suite provides a private retreat. Upstairs, the fifth bedroom is generously sized and can double as a bonus room, movie room, or home office. Enjoy the screened-in back patio year-round, perfect for relaxing without bugs, and a fenced backyard that's ideal for pets or play. A separate dining room adds space for formal meals and holidays. Located in a quiet cul-de-sac with a one-way-in, one-way-out entrance, the home offers privacy while still being close to Valley View Schools and Craighead Forest Park. Schedule your showing today to see everything this property has to offer.
Contact an agent
Home facts
- Listing ID #:10125083
- Added:82 day(s) ago
- Updated:December 25, 2025 at 03:06 PM
Rooms and interior
- Bedrooms:5
- Total bathrooms:4
- Full bathrooms:3
- Half bathrooms:1
- Living area:3,361 sq. ft.
Heating and cooling
- Cooling:Central, Electric
- Heating:Central
Structure and exterior
- Roof:Architectural Shingle
- Building area:3,361 sq. ft.
- Lot area:0.4 Acres
Schools
- High school:Valley View
- Middle school:Valley View
- Elementary school:Valley View
Utilities
- Water:City
- Sewer:City Sewer
Finances and disclosures
- Price:$529,900
- Price per sq. ft.:$157.66
- Tax amount:$4,100
New listings near 3293 Abigail
- New
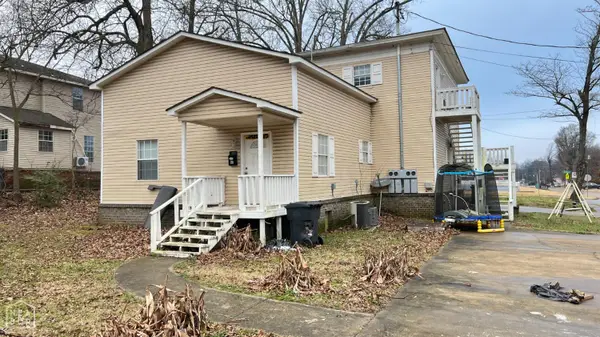 $100,000Active-- beds -- baths2,844 sq. ft.
$100,000Active-- beds -- baths2,844 sq. ft.1302 Flint Street, Jonesboro, AR 72401
MLS# 10126706Listed by: COLDWELL BANKER VILLAGE COMMUNITIES INC - New
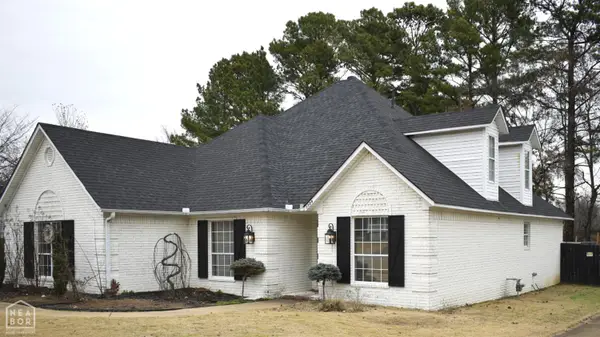 $342,600Active4 beds 2 baths2,535 sq. ft.
$342,600Active4 beds 2 baths2,535 sq. ft.1304 Golf Course Drive, Jonesboro, AR 72404
MLS# 10126705Listed by: HALSEY REAL ESTATE - New
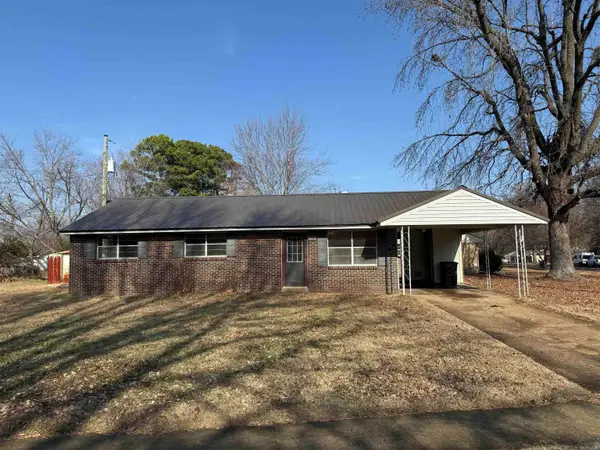 $124,900Active3 beds 1 baths1,025 sq. ft.
$124,900Active3 beds 1 baths1,025 sq. ft.1500 W College, Jonesboro, AR 72401
MLS# 25049870Listed by: FERGUSON REALTY GROUP 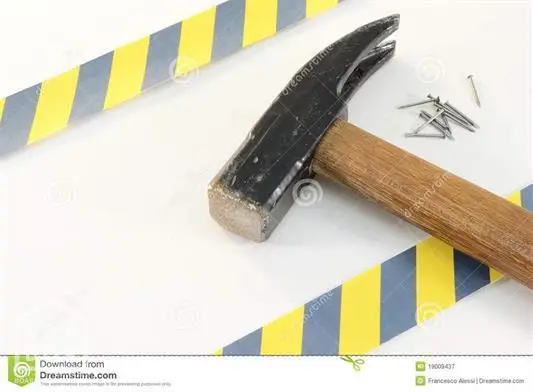 $406,065Pending5 beds 3 baths2,461 sq. ft.
$406,065Pending5 beds 3 baths2,461 sq. ft.5012 Deliverance Drive, Jonesboro, AR 72405
MLS# 10126698Listed by: MARK MORRIS REALTY- New
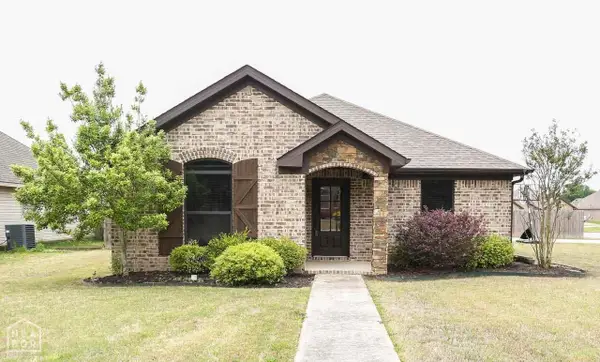 $229,900Active3 beds 2 baths1,580 sq. ft.
$229,900Active3 beds 2 baths1,580 sq. ft.2002 Beaver Falls Lane, Jonesboro, AR 72404
MLS# 10126649Listed by: ARKANSAS ELITE REALTY - New
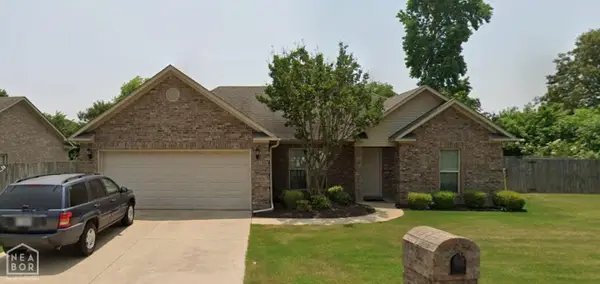 $239,500Active3 beds 2 baths1,414 sq. ft.
$239,500Active3 beds 2 baths1,414 sq. ft.401 Brookstone Drive, Jonesboro, AR 72404
MLS# 10126657Listed by: J H ABEL REALTY INC - New
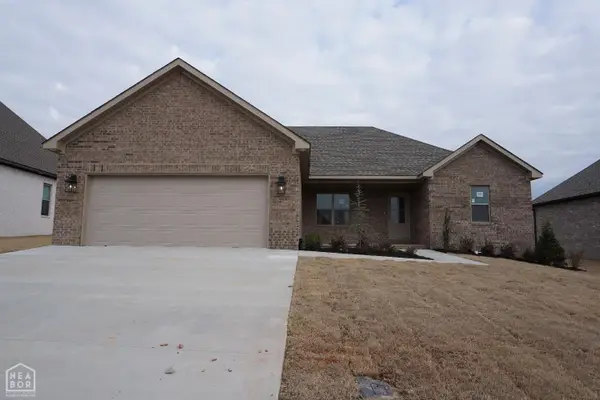 $279,900Active3 beds 2 baths1,688 sq. ft.
$279,900Active3 beds 2 baths1,688 sq. ft.2272 Sistine Chapel Cir, Jonesboro, AR 72404
MLS# 10126515Listed by: BURCH & CO. REAL ESTATE - New
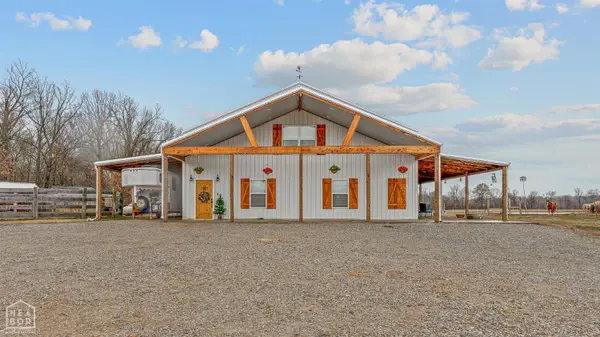 $950,000Active4 beds 2 baths2,800 sq. ft.
$950,000Active4 beds 2 baths2,800 sq. ft.1323 County Road 304, Jonesboro, AR 72401
MLS# 10126619Listed by: SELECT PROPERTIES - New
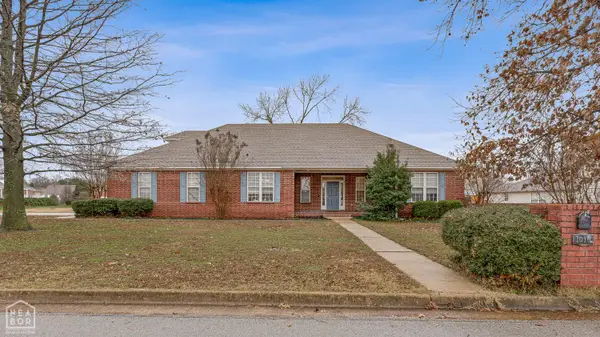 $324,900Active4 beds 3 baths2,653 sq. ft.
$324,900Active4 beds 3 baths2,653 sq. ft.1010 Brownstone Drive, Jonesboro, AR 72404
MLS# 10126637Listed by: COMPASS ROSE REALTY - New
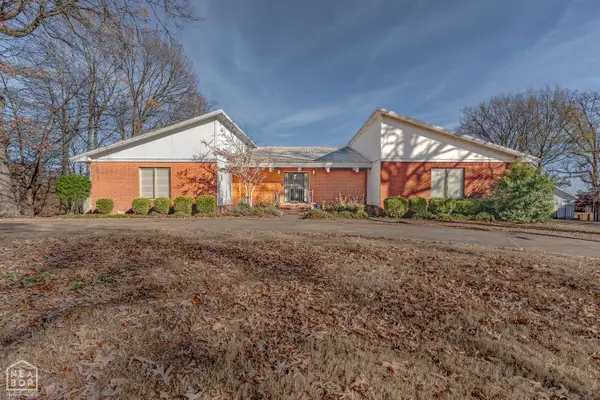 $349,900Active3 beds 3 baths4,246 sq. ft.
$349,900Active3 beds 3 baths4,246 sq. ft.2806 Harrisburg Rd, Jonesboro, AR 72404
MLS# 10126552Listed by: COMPASS ROSE REALTY
