3304 Lacoste Drive, Jonesboro, AR 72404
Local realty services provided by:ERA Doty Real Estate
3304 Lacoste Drive,Jonesboro, AR 72404
$2,745,000
- 7 Beds
- 10 Baths
- 20,928 sq. ft.
- Single family
- Active
Listed by: brooksie felty-hartness
Office: image realty
MLS#:25045285
Source:AR_CARMLS
Price summary
- Price:$2,745,000
- Price per sq. ft.:$131.16
- Monthly HOA dues:$166.67
About this home
Built to impress yet designed to feel like home, this Ridgepointe estate is one of the largest and most remarkable residences in Arkansas. Spanning over 20,000 sqft on 4.5± acres overlooking the golf course, it offers unmatched space, craftsmanship, and value. The grand entry with dual staircases sets the tone for the elegance within, leading to a soaring two-story living room featuring an antique fireplace with a tall mirror above and stunning coffered ceilings. The main level includes a refined study, elevator, and a luxurious primary suite with sitting area, wet bar, dual closets, and a spa-inspired bath. Entertain in the sunroom, screened lanai, or the impressive lower level with bar, gym, steam shower, sauna, and office. Upstairs, a private apartment offers its own kitchen, dining, and living area. With 7 bedrooms, library, 8 full and 2 half baths, safe room, and a 5-car garage plus RV garage, this estate defines luxury living.
Contact an agent
Home facts
- Year built:1997
- Listing ID #:25045285
- Added:93 day(s) ago
- Updated:February 14, 2026 at 03:22 PM
Rooms and interior
- Bedrooms:7
- Total bathrooms:10
- Full bathrooms:8
- Half bathrooms:2
- Living area:20,928 sq. ft.
Heating and cooling
- Cooling:Central Cool-Electric
- Heating:Central Heat-Electric
Structure and exterior
- Roof:Slate
- Year built:1997
- Building area:20,928 sq. ft.
- Lot area:4.54 Acres
Schools
- High school:JONESBORO
- Middle school:JONESBORO
- Elementary school:JONESBORO
Utilities
- Water:Water Heater-Electric, Water Heater-Gas, Water-Public
- Sewer:Sewer-Public
Finances and disclosures
- Price:$2,745,000
- Price per sq. ft.:$131.16
- Tax amount:$35,276 (2025)
New listings near 3304 Lacoste Drive
- New
 $1,299,000Active4 beds 5 baths5,317 sq. ft.
$1,299,000Active4 beds 5 baths5,317 sq. ft.3408 Lacoste, Jonesboro, AR 72404
MLS# 26005747Listed by: IMAGE REALTY - New
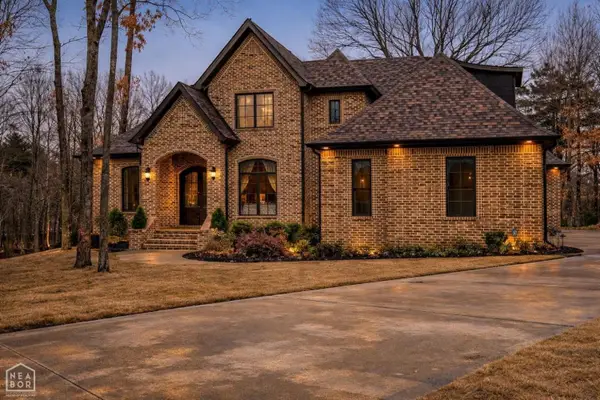 $649,000Active5 beds 4 baths3,500 sq. ft.
$649,000Active5 beds 4 baths3,500 sq. ft.4619 Butler Road, Jonesboro, AR 72404
MLS# 10127659Listed by: DUSTIN WHITE REALTY - New
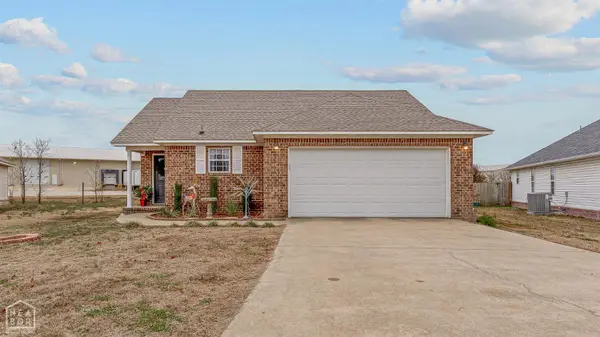 $215,000Active3 beds 2 baths1,301 sq. ft.
$215,000Active3 beds 2 baths1,301 sq. ft.148 County Road 418, Jonesboro, AR 72404
MLS# 10127671Listed by: COLDWELL BANKER VILLAGE COMMUNITIES INC - New
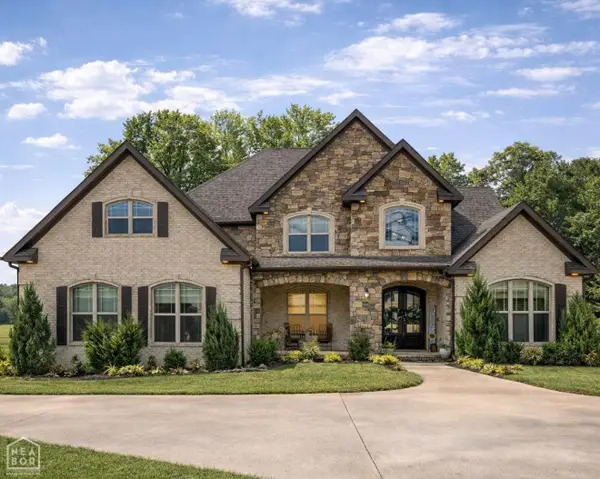 $699,000Active5 beds 3 baths3,698 sq. ft.
$699,000Active5 beds 3 baths3,698 sq. ft.513 Mockingbird Lane, Jonesboro, AR 72401
MLS# 10127655Listed by: DUSTIN WHITE REALTY 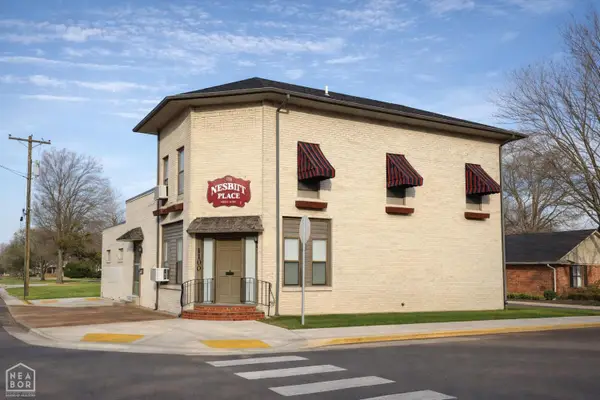 $299,000Pending-- beds -- baths2,844 sq. ft.
$299,000Pending-- beds -- baths2,844 sq. ft.1100 W Monroe, Jonesboro, AR 72401
MLS# 10127563Listed by: DUSTIN WHITE REALTY- New
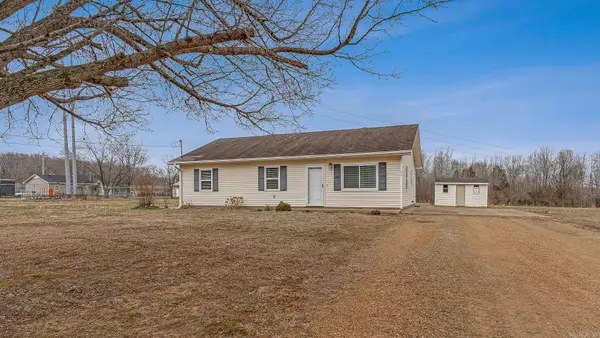 $195,000Active3 beds 2 baths1,290 sq. ft.
$195,000Active3 beds 2 baths1,290 sq. ft.63 Cr 349, Jonesboro, AR 72401
MLS# 26005632Listed by: IMAGE REALTY - New
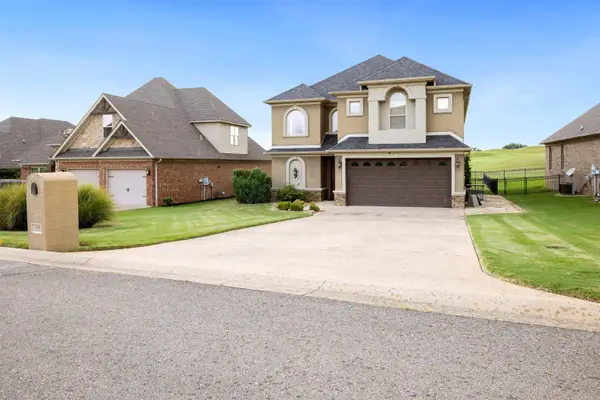 $649,900Active4 beds 4 baths3,710 sq. ft.
$649,900Active4 beds 4 baths3,710 sq. ft.4518 Clubhouse Dr, Jonesboro, AR 72405
MLS# 26005601Listed by: FERGUSON REALTY GROUP - New
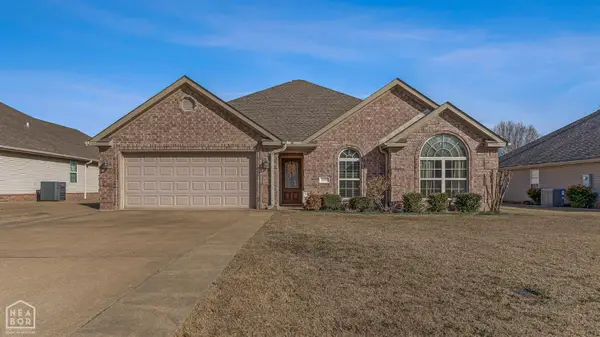 Listed by ERA$272,000Active4 beds 2 baths1,771 sq. ft.
Listed by ERA$272,000Active4 beds 2 baths1,771 sq. ft.6044 Prairie Meadows Drive, Jonesboro, AR 72404
MLS# 10127641Listed by: ERA DOTY REAL ESTATE - New
 $245,000Active3 beds 2 baths1,927 sq. ft.
$245,000Active3 beds 2 baths1,927 sq. ft.1916 Alex Drive, Jonesboro, AR 72401
MLS# 26005421Listed by: JOHNSON REAL ESTATE GROUP - New
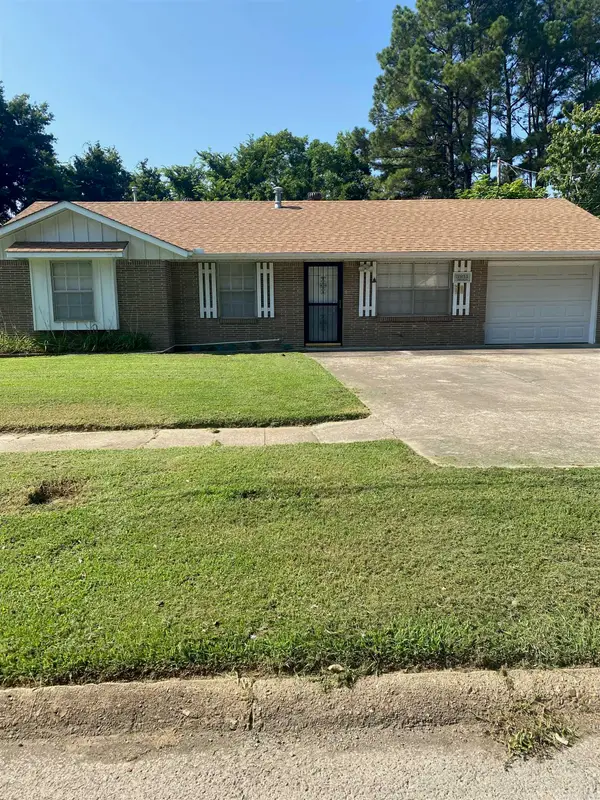 Listed by ERA$139,900Active3 beds 2 baths1,042 sq. ft.
Listed by ERA$139,900Active3 beds 2 baths1,042 sq. ft.3211 Baswell, Jonesboro, AR 72401
MLS# 26005298Listed by: ERA DOTY REAL ESTATE

