3316 Muirfield Cove, Jonesboro, AR 72405
Local realty services provided by:ERA Doty Real Estate
3316 Muirfield Cove,Jonesboro, AR 72405
$529,900
- 5 Beds
- 3 Baths
- 3,097 sq. ft.
- Single family
- Active
Listed by: lindsey reeves
Office: westbrook & reeves real estate
MLS#:10126119
Source:AR_JBOR
Price summary
- Price:$529,900
- Price per sq. ft.:$171.1
About this home
Stunning custom-built home in the highly sought-after Sage Meadows community! This gorgeous two-story features beautiful white brick with black accents and a welcoming, spacious entryway that sets the tone for the rest of the home. Inside, you'll find neutral paint colors and an ideal open-concept layout perfect for modern living. The heart of the home is the expansive living/kitchen area, complete with a cozy gas-log fireplace, beautiful granite countertops, a generous kitchen island, double oven, abundant white cabinetry, and a large walk-in pantry. Thoughtful details continue with cute built-in cubbies of the garage entry. They are perfect for staying organized. This home offers 5 bedrooms total, with 2 bedrooms conveniently located on the main level and 3 additional bedrooms upstairs. The main bath and a powder bathroom are on the main floor. The floor plan is exceptional, featuring a large upstairs landing ideal for a lounge, playroom, or additional living space. One of the upstairs bedrooms includes a huge closet that has already been plumbed for a future bathroom, offering even more potential. The other two upstairs bedrooms have a large shared bathroom with gorgeous tiled shower. Outside, enjoy a privacy-fenced backyard. It's ready for entertaining, play, or relaxation. Located in the desirable Brookland School District, this home truly has it all: space, style, and smart design. Don't miss your chance to own this beautiful Sage Meadows custom home!
Contact an agent
Home facts
- Listing ID #:10126119
- Added:94 day(s) ago
- Updated:February 22, 2026 at 03:06 PM
Rooms and interior
- Bedrooms:5
- Total bathrooms:3
- Full bathrooms:2
- Half bathrooms:1
- Living area:3,097 sq. ft.
Heating and cooling
- Cooling:Central, Electric
- Heating:Central, Electric
Structure and exterior
- Roof:Dimensional Shingle
- Building area:3,097 sq. ft.
Schools
- High school:Brookland
- Middle school:Brookland
- Elementary school:Brookland
Utilities
- Water:City
- Sewer:City Sewer
Finances and disclosures
- Price:$529,900
- Price per sq. ft.:$171.1
- Tax amount:$3,847
New listings near 3316 Muirfield Cove
- New
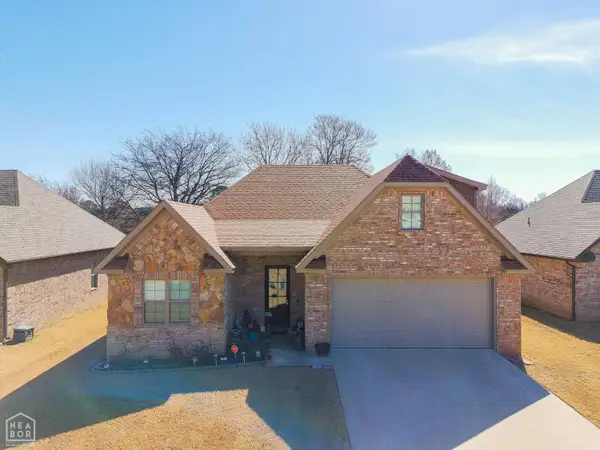 $329,500Active3 beds 3 baths2,210 sq. ft.
$329,500Active3 beds 3 baths2,210 sq. ft.4357 Cypress Pointe Lane, Jonesboro, AR 72405
MLS# 10127827Listed by: COLDWELL BANKER VILLAGE COMMUNITIES INC - New
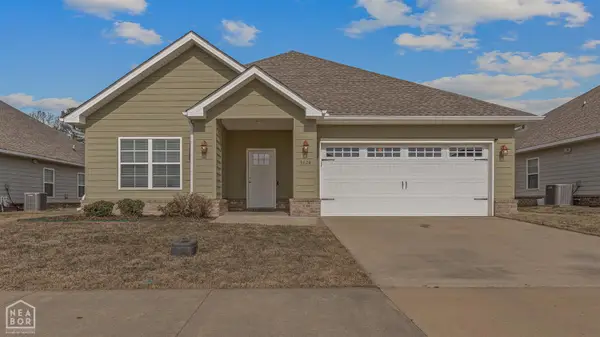 $244,900Active3 beds 2 baths1,595 sq. ft.
$244,900Active3 beds 2 baths1,595 sq. ft.3624 Leafy Pass, Jonesboro, AR 72404
MLS# 10127767Listed by: CENTURY 21 PORTFOLIO - New
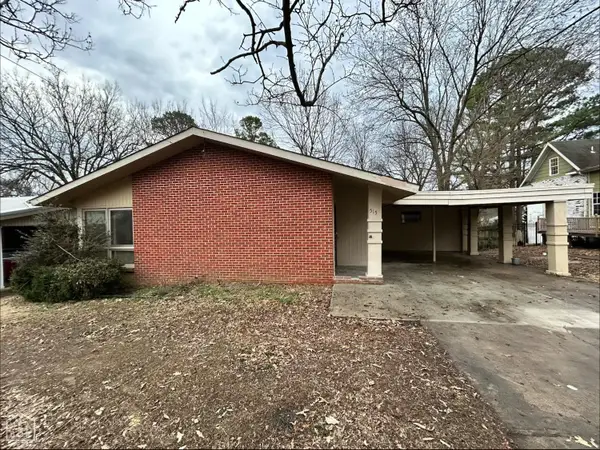 $179,000Active4 beds 2 baths1,758 sq. ft.
$179,000Active4 beds 2 baths1,758 sq. ft.Address Withheld By Seller, Jonesboro, AR 72401
MLS# 10127772Listed by: HALSEY REAL ESTATE - New
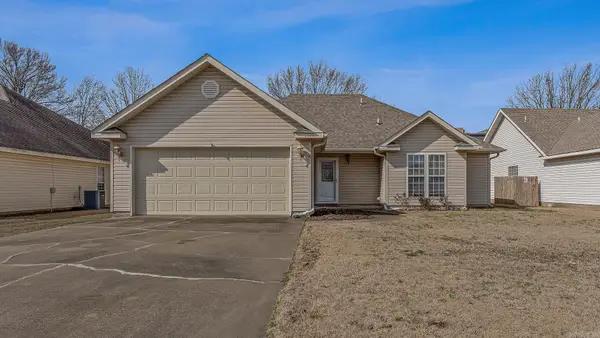 $225,000Active3 beds 2 baths1,433 sq. ft.
$225,000Active3 beds 2 baths1,433 sq. ft.3309 Derby Dr, Jonesboro, AR 72404
MLS# 26006601Listed by: CENTURY 21 PORTFOLIO - New
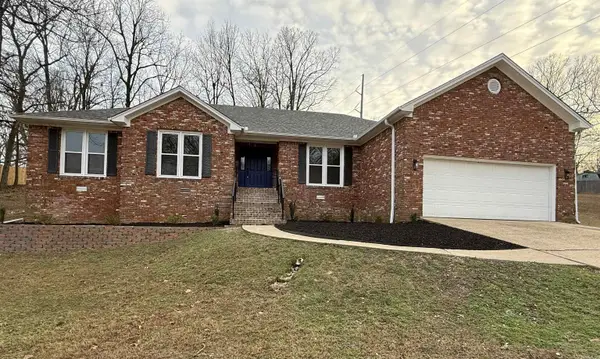 $354,900Active5 beds 3 baths2,398 sq. ft.
$354,900Active5 beds 3 baths2,398 sq. ft.1905 Catharine Drive, Jonesboro, AR 72404
MLS# 26006561Listed by: NEW HORIZON REAL ESTATE - New
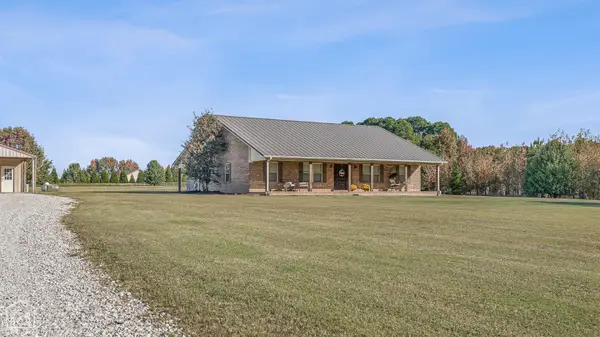 $629,900Active5 beds 4 baths3,092 sq. ft.
$629,900Active5 beds 4 baths3,092 sq. ft.175 County Road 754, Jonesboro, AR 72405
MLS# 10126351Listed by: CENTURY 21 PORTFOLIO  $425,848Pending5 beds 3 baths2,511 sq. ft.
$425,848Pending5 beds 3 baths2,511 sq. ft.4016 Eve Cove, Jonesboro, AR 72404
MLS# 10127813Listed by: MARK MORRIS REALTY- Open Sun, 1 to 2:30pmNew
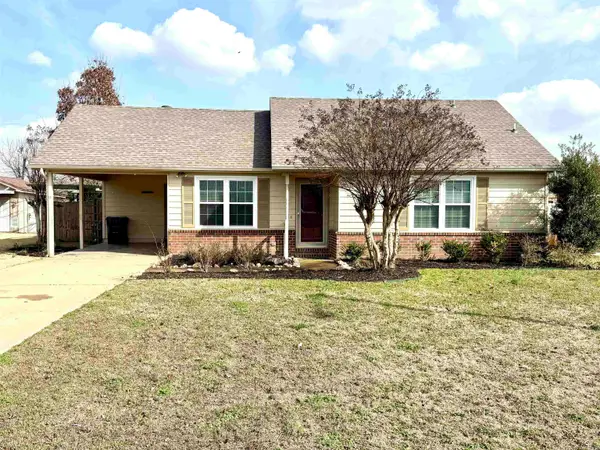 $147,500Active3 beds 2 baths1,028 sq. ft.
$147,500Active3 beds 2 baths1,028 sq. ft.2606 Matt Drive, Jonesboro, AR 72401
MLS# 26006560Listed by: ARNOLD GROUP REAL ESTATE - New
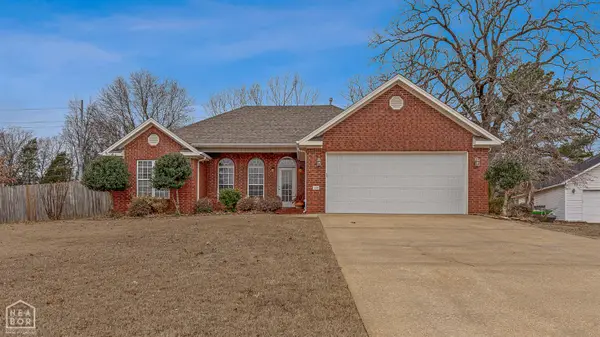 $254,900Active3 beds 3 baths1,637 sq. ft.
$254,900Active3 beds 3 baths1,637 sq. ft.3200 Hannah Hill Lane, Jonesboro, AR 72404
MLS# 10127738Listed by: CENTURY 21 PORTFOLIO - New
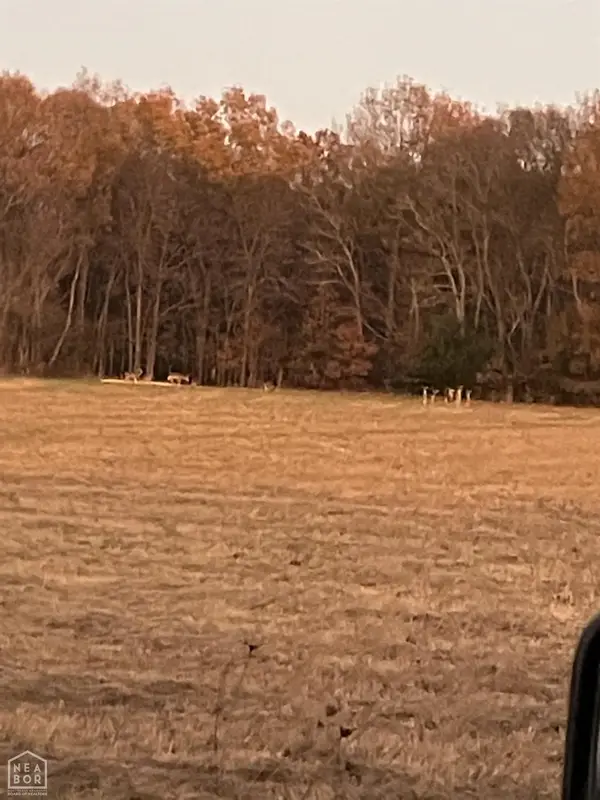 $399,900Active8.54 Acres
$399,900Active8.54 Acres8 Woodsprings Road #acres, Jonesboro, AR 72404
MLS# 10127749Listed by: CENTURY 21 PORTFOLIO

