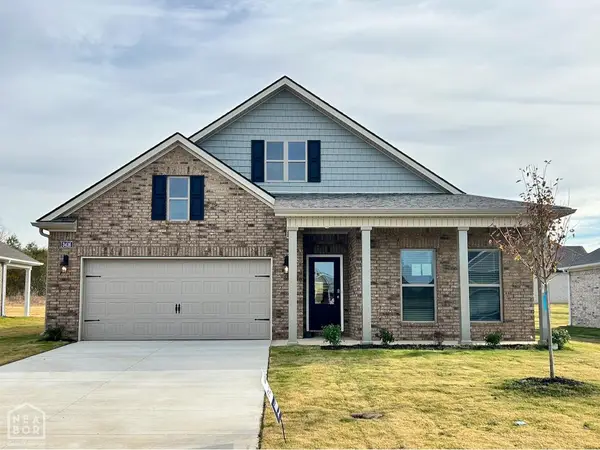3401 Hank Drive, Jonesboro, AR 72404
Local realty services provided by:ERA Doty Real Estate
3401 Hank Drive,Jonesboro, AR 72404
$336,990
- 4 Beds
- 2 Baths
- 2,025 sq. ft.
- Single family
- Active
Listed by: ashlyn clayton
Office: d.r. horton memphis
MLS#:10124080
Source:AR_JBOR
Price summary
- Price:$336,990
- Price per sq. ft.:$166.41
About this home
The Cairn plan has been a great seller and is new to Jonesboro. It is a very spacious, open and inviting layout. It features granite throughout, 9 foot ceilings throughout, Revwood flooring in common areas, refrigerator, full guttering, double sinks in primary bathroom & more. Pictures, photographs, colors, features, and sizes are for illustration purposes only and will vary from the homes as built.
Contact an agent
Home facts
- Year built:2025
- Listing ID #:10124080
- Added:89 day(s) ago
- Updated:November 15, 2025 at 04:12 PM
Rooms and interior
- Bedrooms:4
- Total bathrooms:2
- Full bathrooms:2
- Living area:2,025 sq. ft.
Heating and cooling
- Cooling:Central
- Heating:Central
Structure and exterior
- Roof:Architectural Shingle
- Year built:2025
- Building area:2,025 sq. ft.
Schools
- High school:Valley View
- Middle school:Valley View
- Elementary school:Valley View
Utilities
- Water:City
- Sewer:City Sewer
Finances and disclosures
- Price:$336,990
- Price per sq. ft.:$166.41
New listings near 3401 Hank Drive
- New
 $275,000Active3 beds 2 baths1,760 sq. ft.
$275,000Active3 beds 2 baths1,760 sq. ft.6054 Whitecliff Drive, Jonesboro, AR 72405
MLS# 10125711Listed by: ARKANSAS ELITE REALTY - New
 $356,000Active4 beds 2 baths2,334 sq. ft.
$356,000Active4 beds 2 baths2,334 sq. ft.5308 Bridger Park Court, Jonesboro, AR 72405
MLS# 10126008Listed by: JCS REALTY - New
 $489,000Active4 beds 3 baths2,287 sq. ft.
$489,000Active4 beds 3 baths2,287 sq. ft.91 County Road 7664, Jonesboro, AR 72405
MLS# 10126009Listed by: JCS REALTY - New
 $328,990Active4 beds 2 baths2,016 sq. ft.
$328,990Active4 beds 2 baths2,016 sq. ft.3416 Hank Drive, Jonesboro, AR 72404
MLS# 10126020Listed by: D.R. HORTON MEMPHIS  $199,000Pending3 beds 2 baths2,304 sq. ft.
$199,000Pending3 beds 2 baths2,304 sq. ft.2605 Turtle Creek Road, Jonesboro, AR 72404
MLS# 10125957Listed by: ARKANSAS ELITE REALTY- New
 $174,900Active3 beds 2 baths1,173 sq. ft.
$174,900Active3 beds 2 baths1,173 sq. ft.5517 Pacific Rd, Jonesboro, AR 72401
MLS# 10125979Listed by: COMPASS ROSE REALTY - New
 $429,900Active4 beds 3 baths2,802 sq. ft.
$429,900Active4 beds 3 baths2,802 sq. ft.3420 Hudson Court, Jonesboro, AR 72405
MLS# 10125989Listed by: HALSEY REAL ESTATE - New
 Listed by ERA$184,900Active3 beds 3 baths1,409 sq. ft.
Listed by ERA$184,900Active3 beds 3 baths1,409 sq. ft.1804 Roy, Jonesboro, AR 72401
MLS# 10126036Listed by: ERA DOTY REAL ESTATE - New
 $799,000Active7 beds 5 baths4,765 sq. ft.
$799,000Active7 beds 5 baths4,765 sq. ft.190 Cr 7802, Jonesboro, AR 72401
MLS# 10126038Listed by: WESTBROOK & REEVES REAL ESTATE - New
 $570,000Active3 beds 2 baths2,464 sq. ft.
$570,000Active3 beds 2 baths2,464 sq. ft.1218 E Country Club, Jonesboro, AR 72401
MLS# 10126023Listed by: MARK MORRIS REALTY
