3420 Lake Pointe Drive, Jonesboro, AR 72404
Local realty services provided by:ERA Doty Real Estate
Listed by: eric burch
Office: burch & co. real estate
MLS#:10123087
Source:AR_JBOR
Price summary
- Price:$1,500,000
- Price per sq. ft.:$237.79
About this home
This property is priced $640,000 below appraisal. See recent appraisal attached. Owner financing available. 20% down and 4.5% interest for 30 years. Discover over 6,000 square feet of impeccable design and functionality in this thoughtfully crafted 5-bedroom, 6.5-bath estate located in the sought-after Valley View School District. Every detail of this home was designed with entertaining and everyday luxury in mind. The heart of the home is a spacious, well-appointed kitchen featuring a 6-burner GE Monogram gas cooktop with pot filler, dual dishwashers, built-in ice makers, and a stunning Thermador refrigerator/freezer. Just steps away, a beautifully designed scullery kitchen awaits with double GE Monogram ovens, a deep porcelain kohler sink, generous custom storage, and elegant glass shelving for your finest display pieces. A two-sided oversized gas fireplace with cannonballs anchors the living space, creating warmth and ambiance for both the formal living and family areas. The wet bar is a showstopper complete with a wine fridge, ice maker, designer tile work, and gleaming glass shelves. Step outdoors to your own private retreat. The backyard features a sparkling gunite saltwater pool, lush turf, and manicured landscaping ideal for entertaining or relaxing in style. A second kitchen, dedicated to serving outdoor guests, includes a third dishwasher, cooktop, sink, and refrigerator for effortless hosting Every inch of this home reflects elegance and purpose from its seamless flow and abundant storage to the high-end finishes and multiple gathering spaces. Whether you're hosting a grand event or enjoying a quiet evening in, 3420 Lake Pointe offers a truly elevated lifestyle.
Contact an agent
Home facts
- Year built:2021
- Listing ID #:10123087
- Added:161 day(s) ago
- Updated:December 25, 2025 at 03:06 PM
Rooms and interior
- Bedrooms:5
- Total bathrooms:7
- Full bathrooms:6
- Half bathrooms:1
- Living area:6,308 sq. ft.
Heating and cooling
- Cooling:Central, Dual
- Heating:Central, Dual
Structure and exterior
- Roof:Architectural Shingle
- Year built:2021
- Building area:6,308 sq. ft.
- Lot area:1 Acres
Schools
- High school:Valley View
- Middle school:Valley View
- Elementary school:Valley View
Utilities
- Water:City
- Sewer:City Sewer
Finances and disclosures
- Price:$1,500,000
- Price per sq. ft.:$237.79
- Tax amount:$9,562
New listings near 3420 Lake Pointe Drive
- New
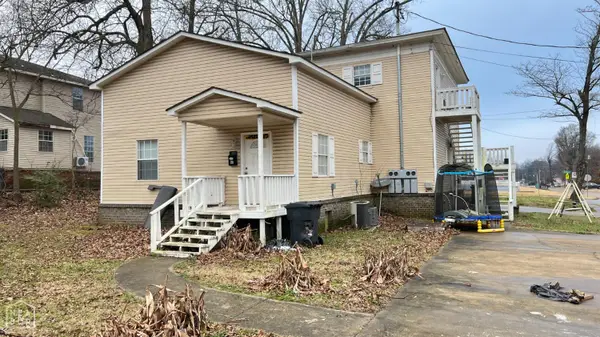 $100,000Active-- beds -- baths2,844 sq. ft.
$100,000Active-- beds -- baths2,844 sq. ft.1302 Flint Street, Jonesboro, AR 72401
MLS# 10126706Listed by: COLDWELL BANKER VILLAGE COMMUNITIES INC - New
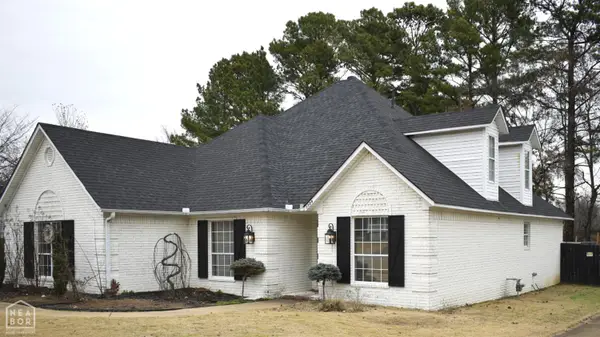 $342,600Active4 beds 2 baths2,535 sq. ft.
$342,600Active4 beds 2 baths2,535 sq. ft.1304 Golf Course Drive, Jonesboro, AR 72404
MLS# 10126705Listed by: HALSEY REAL ESTATE - New
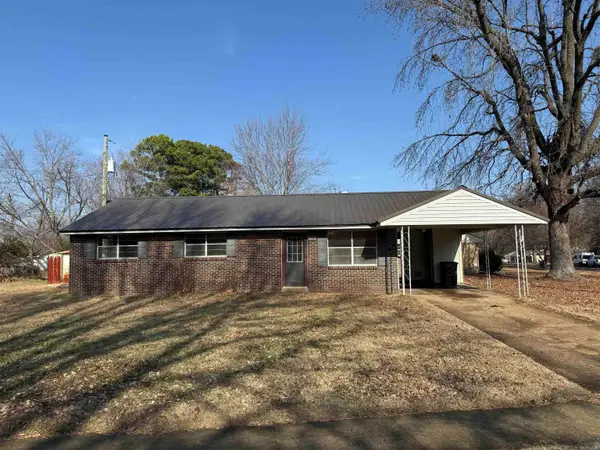 $124,900Active3 beds 1 baths1,025 sq. ft.
$124,900Active3 beds 1 baths1,025 sq. ft.1500 W College, Jonesboro, AR 72401
MLS# 25049870Listed by: FERGUSON REALTY GROUP 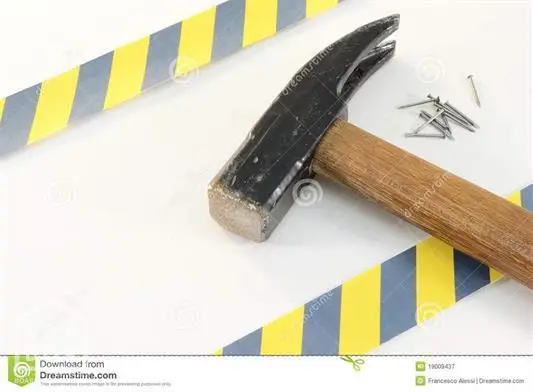 $406,065Pending5 beds 3 baths2,461 sq. ft.
$406,065Pending5 beds 3 baths2,461 sq. ft.5012 Deliverance Drive, Jonesboro, AR 72405
MLS# 10126698Listed by: MARK MORRIS REALTY- New
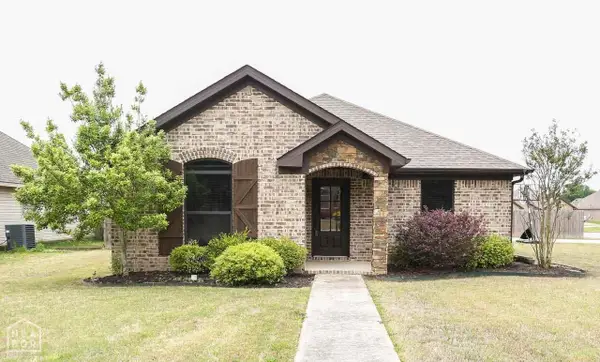 $229,900Active3 beds 2 baths1,580 sq. ft.
$229,900Active3 beds 2 baths1,580 sq. ft.2002 Beaver Falls Lane, Jonesboro, AR 72404
MLS# 10126649Listed by: ARKANSAS ELITE REALTY - New
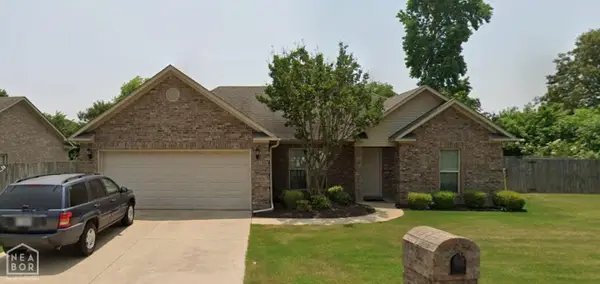 $239,500Active3 beds 2 baths1,414 sq. ft.
$239,500Active3 beds 2 baths1,414 sq. ft.401 Brookstone Drive, Jonesboro, AR 72404
MLS# 10126657Listed by: J H ABEL REALTY INC - New
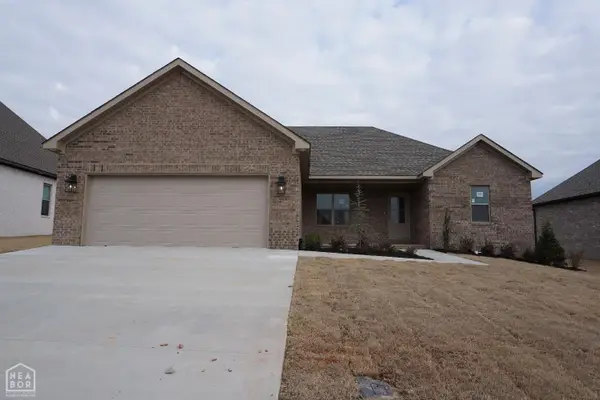 $279,900Active3 beds 2 baths1,688 sq. ft.
$279,900Active3 beds 2 baths1,688 sq. ft.2272 Sistine Chapel Cir, Jonesboro, AR 72404
MLS# 10126515Listed by: BURCH & CO. REAL ESTATE - New
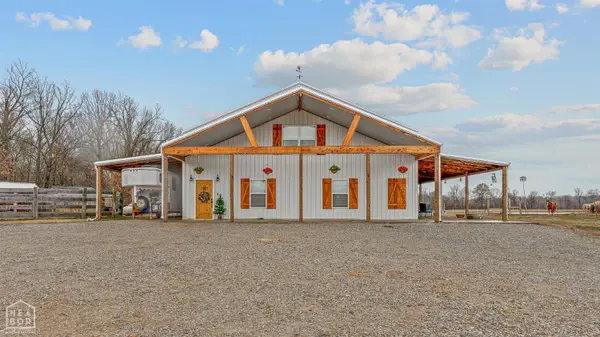 $950,000Active4 beds 2 baths2,800 sq. ft.
$950,000Active4 beds 2 baths2,800 sq. ft.1323 County Road 304, Jonesboro, AR 72401
MLS# 10126619Listed by: SELECT PROPERTIES - New
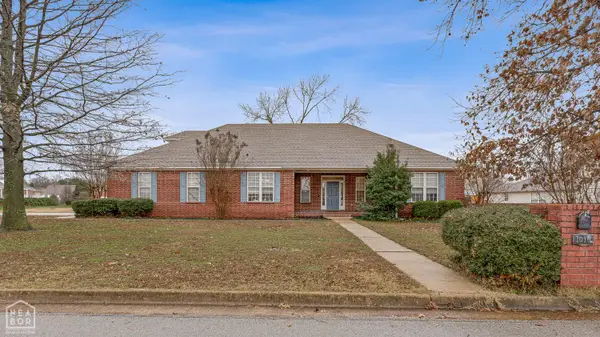 $324,900Active4 beds 3 baths2,653 sq. ft.
$324,900Active4 beds 3 baths2,653 sq. ft.1010 Brownstone Drive, Jonesboro, AR 72404
MLS# 10126637Listed by: COMPASS ROSE REALTY - New
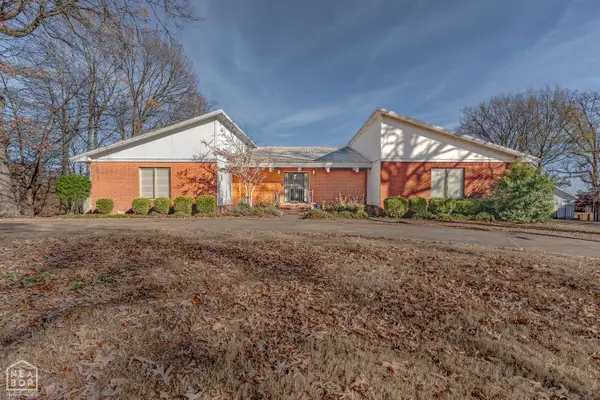 $349,900Active3 beds 3 baths4,246 sq. ft.
$349,900Active3 beds 3 baths4,246 sq. ft.2806 Harrisburg Rd, Jonesboro, AR 72404
MLS# 10126552Listed by: COMPASS ROSE REALTY
