3502 Burdyshaw Dr., Jonesboro, AR 72405
Local realty services provided by:ERA Doty Real Estate
3502 Burdyshaw Dr.,Jonesboro, AR 72405
$439,900
- 4 Beds
- 3 Baths
- 3,000 sq. ft.
- Single family
- Active
Listed by: william gay
Office: halsey real estate
MLS#:25040748
Source:AR_CARMLS
Price summary
- Price:$439,900
- Price per sq. ft.:$146.63
About this home
Welcome to your brand-new home at 3502 Burdyshaw, perfectly nestled within the city limits and situated in the coveted hilltop area. This modern masterpiece is strategically positioned for your convenience, boasting close proximity to Arkansas State University and NEA Baptist Hospital. With its spacious, well-designed features and energy-efficient elements, this property offers a truly exceptional living experience. Newly Constructed: This home is fresh, built to perfection, and ready to make lifelong memories. Located in the Hilltop area. Spacious Bedrooms, each equipped with walk-in closets, providing ample storage. Oversized Garage. Energy-Efficient Amenities: Benefit from a tankless gas water heater, spray foam insulation, and a thoughtful open-concept design with defining walls to maximize space and minimize utility costs. Ample storage space can be found throughout the home, ensuring your belongings are organized and have a place of their own. Enjoy the soft-close technology on all cabinetry. The master bedroom offers a large walk-in shower and a jet soaking tub, creating a private retreat for relaxation. Call today to schedule your private tour.
Contact an agent
Home facts
- Year built:2023
- Listing ID #:25040748
- Added:125 day(s) ago
- Updated:February 02, 2026 at 03:41 PM
Rooms and interior
- Bedrooms:4
- Total bathrooms:3
- Full bathrooms:2
- Half bathrooms:1
- Living area:3,000 sq. ft.
Heating and cooling
- Cooling:Central Cool-Electric
- Heating:Central Heat-Gas
Structure and exterior
- Roof:Architectural Shingle
- Year built:2023
- Building area:3,000 sq. ft.
- Lot area:0.23 Acres
Utilities
- Water:Water Heater-Gas, Water-Public
- Sewer:Sewer-Public
Finances and disclosures
- Price:$439,900
- Price per sq. ft.:$146.63
- Tax amount:$2,958 (2024)
New listings near 3502 Burdyshaw Dr.
- New
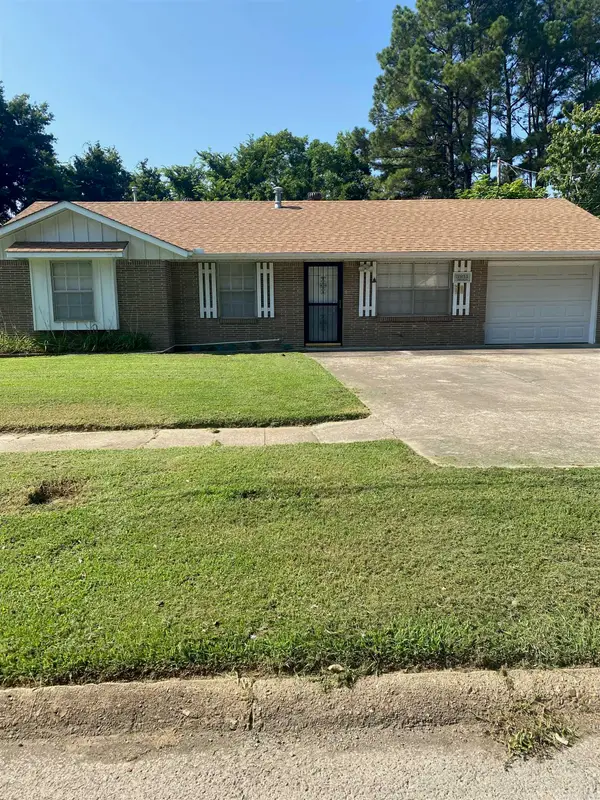 Listed by ERA$139,900Active3 beds 2 baths1,042 sq. ft.
Listed by ERA$139,900Active3 beds 2 baths1,042 sq. ft.3211 Baswell, Jonesboro, AR 72401
MLS# 26005298Listed by: ERA DOTY REAL ESTATE - New
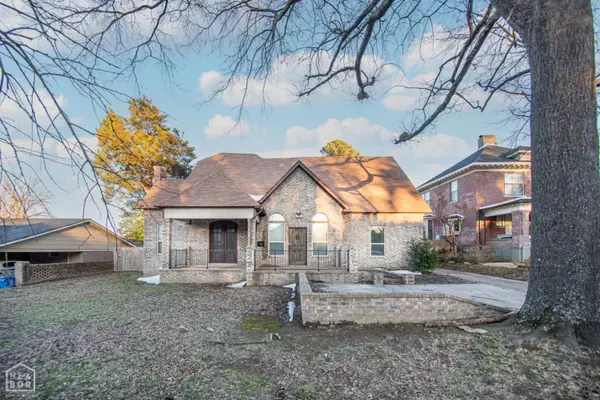 $374,900Active4 beds 3 baths3,950 sq. ft.
$374,900Active4 beds 3 baths3,950 sq. ft.1234 S Main, Jonesboro, AR 72401
MLS# 10127535Listed by: JONESBORO REALTY COMPANY - New
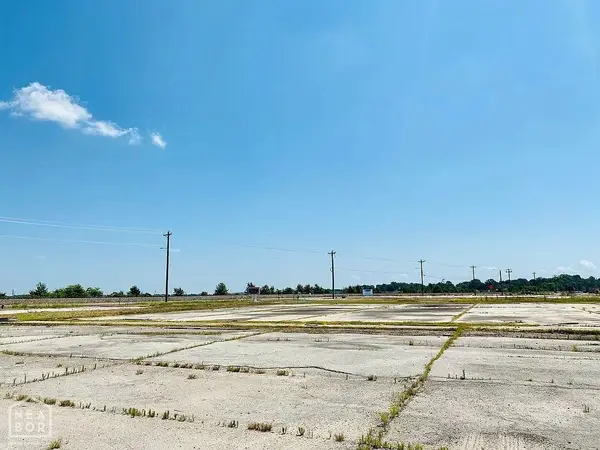 $399,000Active2.21 Acres
$399,000Active2.21 Acres3628 E Nettleton Avenue, Jonesboro, AR 72401
MLS# 10127606Listed by: COLDWELL BANKER VILLAGE COMMUNITIES INC - New
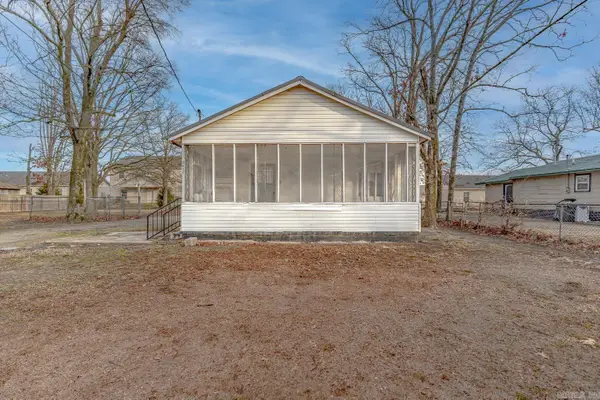 $109,900Active2 beds 1 baths1,320 sq. ft.
$109,900Active2 beds 1 baths1,320 sq. ft.4812 Morton, Jonesboro, AR 72401
MLS# 26005291Listed by: COMPASS ROSE REALTY - New
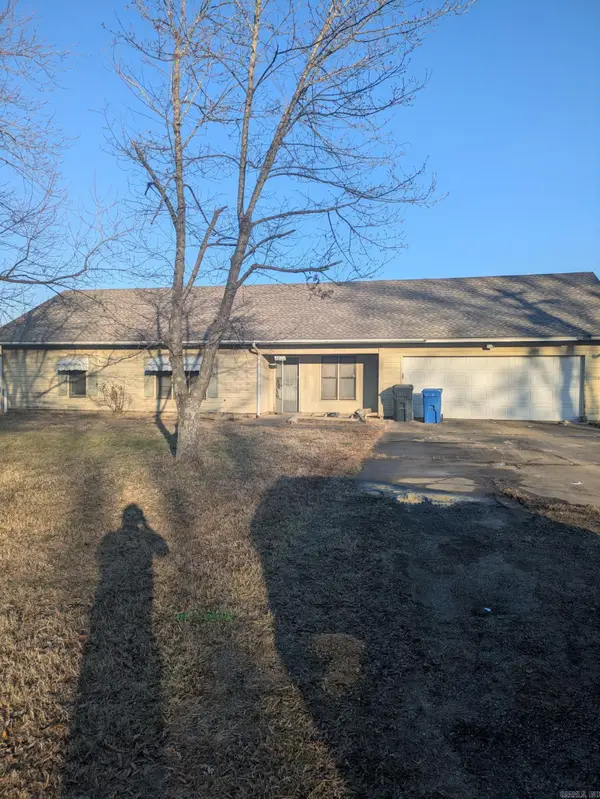 Listed by ERA$102,800Active3 beds 2 baths1,480 sq. ft.
Listed by ERA$102,800Active3 beds 2 baths1,480 sq. ft.4622 Richardson Drive, Jonesboro, AR 72404
MLS# 26005223Listed by: ERA DOTY REAL ESTATE - New
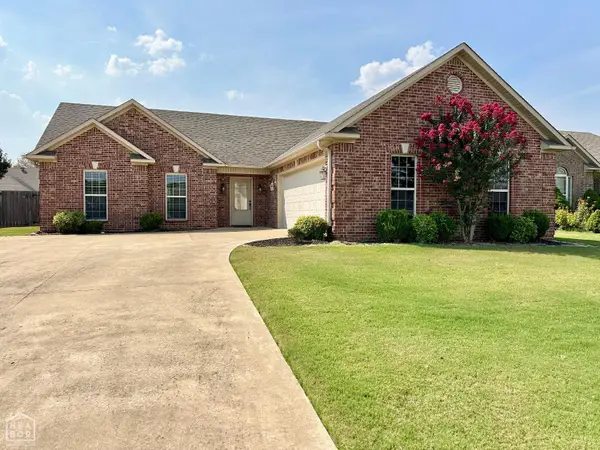 $245,900Active3 beds 2 baths1,362 sq. ft.
$245,900Active3 beds 2 baths1,362 sq. ft.423 Copperstone Drive, Jonesboro, AR 72404
MLS# 10127569Listed by: HALSEY REAL ESTATE - New
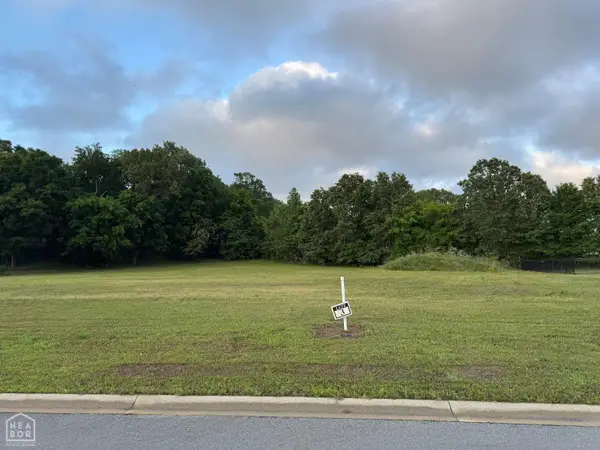 $105,000Active0.84 Acres
$105,000Active0.84 Acres5612 Deer Valley Drive, Jonesboro, AR 72404
MLS# 10127587Listed by: SELECT PROPERTIES - New
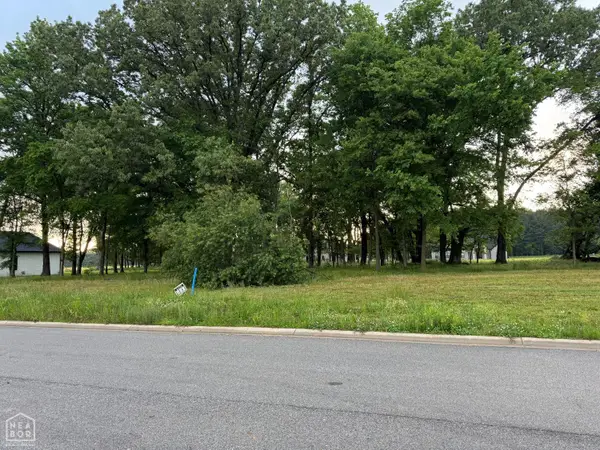 $95,000Active0.77 Acres
$95,000Active0.77 Acres5707 Deer Valley Drive, Jonesboro, AR 72404
MLS# 10127588Listed by: SELECT PROPERTIES - New
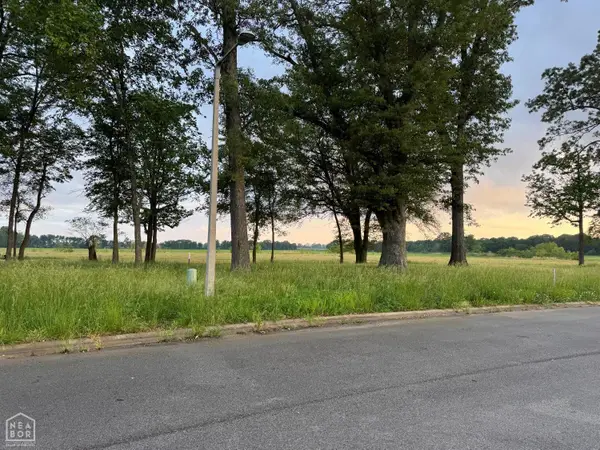 $95,000Active0.81 Acres
$95,000Active0.81 Acres5716 Bachelors Gulch Drive, Jonesboro, AR 72404
MLS# 10127590Listed by: SELECT PROPERTIES - New
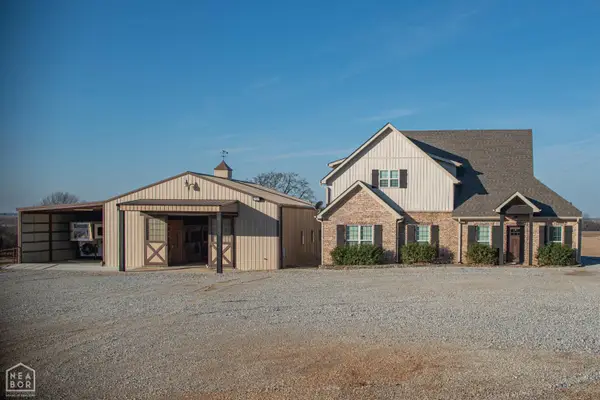 $984,900Active7 beds 7 baths5,198 sq. ft.
$984,900Active7 beds 7 baths5,198 sq. ft.176 County Road 107, Jonesboro, AR 72404
MLS# 10127538Listed by: JONESBORO REALTY COMPANY

