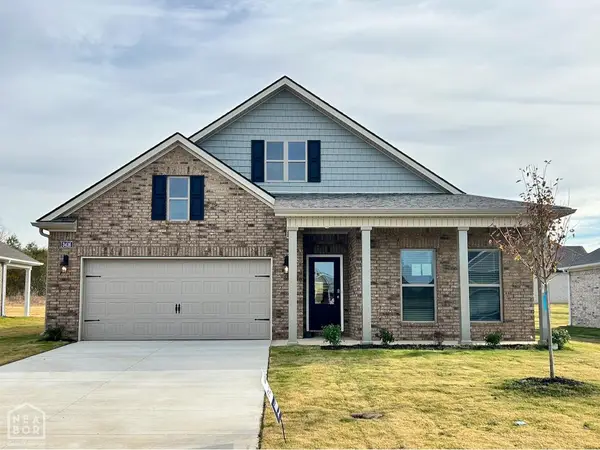3524 Lake Pointe Drive, Jonesboro, AR 72404
Local realty services provided by:ERA Doty Real Estate
3524 Lake Pointe Drive,Jonesboro, AR 72404
$523,000
- 4 Beds
- 4 Baths
- 2,977 sq. ft.
- Single family
- Pending
Listed by: carroll caldwell
Office: coldwell banker village communities inc
MLS#:10122507
Source:AR_JBOR
Price summary
- Price:$523,000
- Price per sq. ft.:$175.68
About this home
This thoughtfully designed home is ideal for a growing family, offering both functionality and comfort. Enter through the garage to find a conveniently located mudroom/laundry area and a nearby half bath. Adjacent to this space is a built-in locker and bench system perfect for organizing kids' belongings. The open-concept kitchen features ample cabinetry and flows seamlessly into a vaulted living room, highlighted by a beautiful stone fireplace with a cedar mantle. Step outside to enjoy a spacious covered back porch with an extended patio and a generously sized backyard, ideal for outdoor gatherings. The second and third bedrooms are well-proportioned and share a bathroom equipped with a dual-sink vanity. On the opposite side of the home, the private primary suite offers a peaceful retreat with a luxurious ensuite bathroom, complete with a soaking tub, separate tiled shower, and a walk-in closet. Upstairs, you'll find a versatile bonus space enhanced by a full bathroom and a walk-in closet perfect as a fourth bedroom, media room, or home office, with convenient access to the main level. Additional amenities include: sprinkler system (front and back), Refrigerator, and window treatments will convey with home, Full smart home, by Sound Concepts, (lights, camera, garages, TVs, thermostat, door locks), All cameras are hardwired with backup, all of this equipment will also convey with the home. There is a smaller garage connected to the office that is heated and cooled. Clean home inspection from Cornerstone Property Inspection.
Contact an agent
Home facts
- Listing ID #:10122507
- Added:157 day(s) ago
- Updated:November 15, 2025 at 04:23 PM
Rooms and interior
- Bedrooms:4
- Total bathrooms:4
- Full bathrooms:3
- Half bathrooms:1
- Living area:2,977 sq. ft.
Heating and cooling
- Cooling:Central, Electric
- Heating:Central, Electric
Structure and exterior
- Roof:Dimensional Shingle
- Building area:2,977 sq. ft.
Schools
- High school:Valley View
- Middle school:Valley View
- Elementary school:Valley View
Utilities
- Water:City
- Sewer:City Sewer
Finances and disclosures
- Price:$523,000
- Price per sq. ft.:$175.68
- Tax amount:$4,089
New listings near 3524 Lake Pointe Drive
- New
 $275,000Active3 beds 2 baths1,760 sq. ft.
$275,000Active3 beds 2 baths1,760 sq. ft.6054 Whitecliff Drive, Jonesboro, AR 72405
MLS# 10125711Listed by: ARKANSAS ELITE REALTY - New
 $356,000Active4 beds 2 baths2,334 sq. ft.
$356,000Active4 beds 2 baths2,334 sq. ft.5308 Bridger Park Court, Jonesboro, AR 72405
MLS# 10126008Listed by: JCS REALTY - New
 $489,000Active4 beds 3 baths2,287 sq. ft.
$489,000Active4 beds 3 baths2,287 sq. ft.91 County Road 7664, Jonesboro, AR 72405
MLS# 10126009Listed by: JCS REALTY - New
 $328,990Active4 beds 2 baths2,016 sq. ft.
$328,990Active4 beds 2 baths2,016 sq. ft.3416 Hank Drive, Jonesboro, AR 72404
MLS# 10126020Listed by: D.R. HORTON MEMPHIS  $199,000Pending3 beds 2 baths2,304 sq. ft.
$199,000Pending3 beds 2 baths2,304 sq. ft.2605 Turtle Creek Road, Jonesboro, AR 72404
MLS# 10125957Listed by: ARKANSAS ELITE REALTY- New
 $174,900Active3 beds 2 baths1,173 sq. ft.
$174,900Active3 beds 2 baths1,173 sq. ft.5517 Pacific Rd, Jonesboro, AR 72401
MLS# 10125979Listed by: COMPASS ROSE REALTY - New
 $429,900Active4 beds 3 baths2,802 sq. ft.
$429,900Active4 beds 3 baths2,802 sq. ft.3420 Hudson Court, Jonesboro, AR 72405
MLS# 10125989Listed by: HALSEY REAL ESTATE - New
 Listed by ERA$184,900Active3 beds 3 baths1,409 sq. ft.
Listed by ERA$184,900Active3 beds 3 baths1,409 sq. ft.1804 Roy, Jonesboro, AR 72401
MLS# 10126036Listed by: ERA DOTY REAL ESTATE - New
 $799,000Active7 beds 5 baths4,765 sq. ft.
$799,000Active7 beds 5 baths4,765 sq. ft.190 Cr 7802, Jonesboro, AR 72401
MLS# 10126038Listed by: WESTBROOK & REEVES REAL ESTATE - New
 $570,000Active3 beds 2 baths2,464 sq. ft.
$570,000Active3 beds 2 baths2,464 sq. ft.1218 E Country Club, Jonesboro, AR 72401
MLS# 10126023Listed by: MARK MORRIS REALTY
