3531 Lake Pointe, Jonesboro, AR 72404
Local realty services provided by:ERA Doty Real Estate
3531 Lake Pointe,Jonesboro, AR 72404
$549,900
- 4 Beds
- 4 Baths
- 3,051 sq. ft.
- Single family
- Active
Listed by: tim ray
Office: century 21 portfolio
MLS#:10125934
Source:AR_JBOR
Price summary
- Price:$549,900
- Price per sq. ft.:$180.24
About this home
Located in the Valley View School District and the Lake Pointe Estates neighborhood, this 2020 Mark Morris-built home combines comfort and thoughtful design. Custom lighting and finishes create a warm yet modern feel, with an open floor plan that connects the living, dining, and kitchen areas for easy daily living and entertaining. The kitchen stands out with a large island, granite countertops, Fisher & Paykel appliances, gas cooktop, walk-in pantry, and a convenient microwave drawer. A home office and separate dining room add flexible spaces for work or gatherings. The main level includes the primary suite, while upstairs offers an additional bedroom or bonus room with a full bath. Set on a 0.53-acre lot, the backyard provides plenty of room to enjoy, with added space thanks to the neighboring double lot. The screened porch, patio, and zoysia lawn make outdoor upkeep and relaxation simple, while the 3-car garage offers ample parking. Extra features include a tankless water heater, large closets, gas log fireplace, and wiring for Connect 4 by HomeTronix, blending style, functionality, and convenience in one inviting home.
Contact an agent
Home facts
- Year built:2020
- Listing ID #:10125934
- Added:99 day(s) ago
- Updated:December 25, 2025 at 03:06 PM
Rooms and interior
- Bedrooms:4
- Total bathrooms:4
- Full bathrooms:3
- Half bathrooms:1
- Living area:3,051 sq. ft.
Heating and cooling
- Cooling:Central, Electric
- Heating:Central
Structure and exterior
- Roof:Architectural Shingle
- Year built:2020
- Building area:3,051 sq. ft.
- Lot area:0.53 Acres
Schools
- High school:Valley View
- Middle school:Valley View
- Elementary school:Valley View
Utilities
- Water:City
- Sewer:City Sewer
Finances and disclosures
- Price:$549,900
- Price per sq. ft.:$180.24
- Tax amount:$4,129
New listings near 3531 Lake Pointe
- New
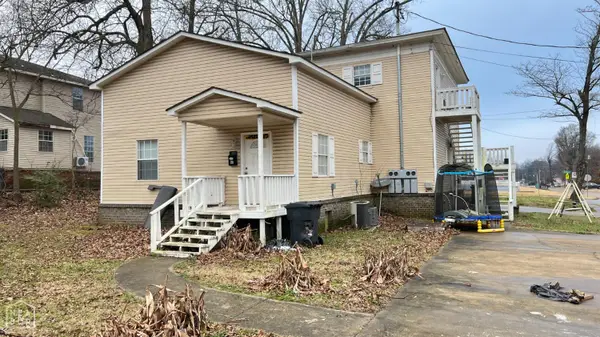 $100,000Active-- beds -- baths2,844 sq. ft.
$100,000Active-- beds -- baths2,844 sq. ft.1302 Flint Street, Jonesboro, AR 72401
MLS# 10126706Listed by: COLDWELL BANKER VILLAGE COMMUNITIES INC - New
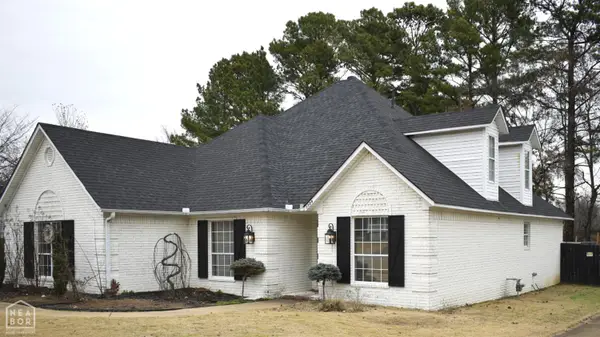 $342,600Active4 beds 2 baths2,535 sq. ft.
$342,600Active4 beds 2 baths2,535 sq. ft.1304 Golf Course Drive, Jonesboro, AR 72404
MLS# 10126705Listed by: HALSEY REAL ESTATE - New
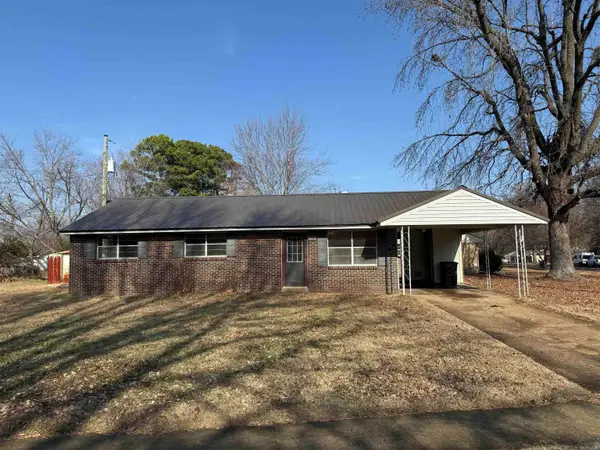 $124,900Active3 beds 1 baths1,025 sq. ft.
$124,900Active3 beds 1 baths1,025 sq. ft.1500 W College, Jonesboro, AR 72401
MLS# 25049870Listed by: FERGUSON REALTY GROUP 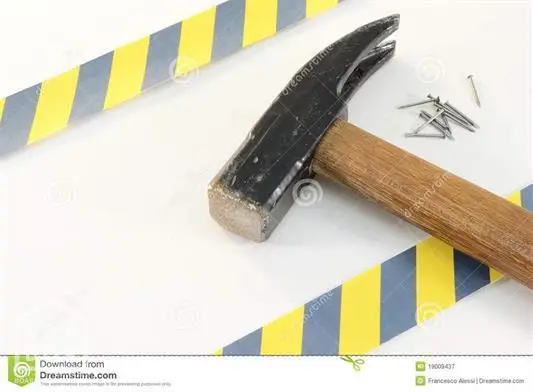 $406,065Pending5 beds 3 baths2,461 sq. ft.
$406,065Pending5 beds 3 baths2,461 sq. ft.5012 Deliverance Drive, Jonesboro, AR 72405
MLS# 10126698Listed by: MARK MORRIS REALTY- New
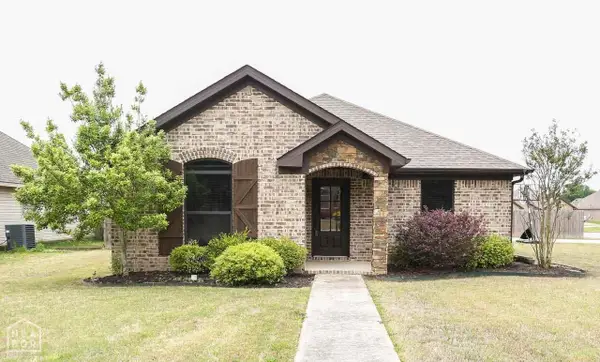 $229,900Active3 beds 2 baths1,580 sq. ft.
$229,900Active3 beds 2 baths1,580 sq. ft.2002 Beaver Falls Lane, Jonesboro, AR 72404
MLS# 10126649Listed by: ARKANSAS ELITE REALTY - New
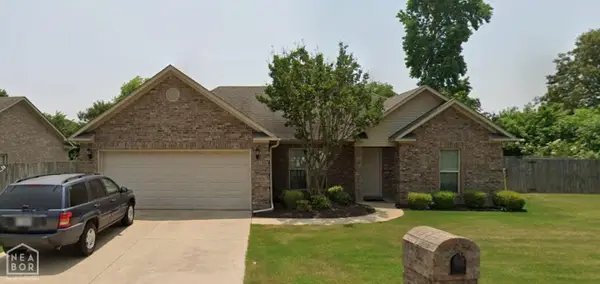 $239,500Active3 beds 2 baths1,414 sq. ft.
$239,500Active3 beds 2 baths1,414 sq. ft.401 Brookstone Drive, Jonesboro, AR 72404
MLS# 10126657Listed by: J H ABEL REALTY INC - New
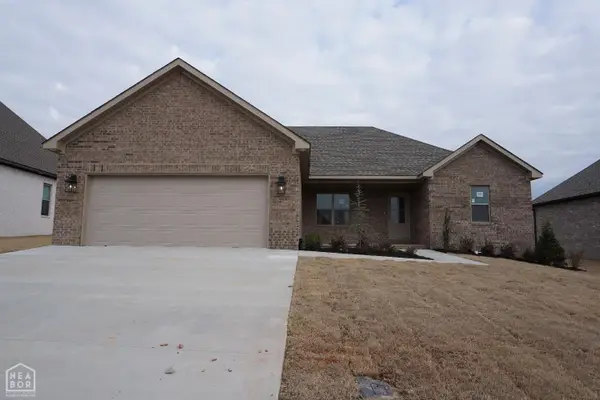 $279,900Active3 beds 2 baths1,688 sq. ft.
$279,900Active3 beds 2 baths1,688 sq. ft.2272 Sistine Chapel Cir, Jonesboro, AR 72404
MLS# 10126515Listed by: BURCH & CO. REAL ESTATE - New
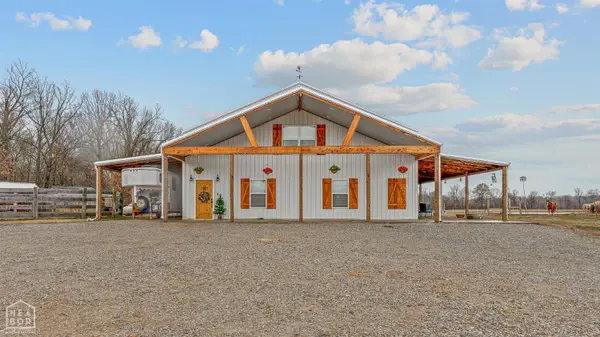 $950,000Active4 beds 2 baths2,800 sq. ft.
$950,000Active4 beds 2 baths2,800 sq. ft.1323 County Road 304, Jonesboro, AR 72401
MLS# 10126619Listed by: SELECT PROPERTIES - New
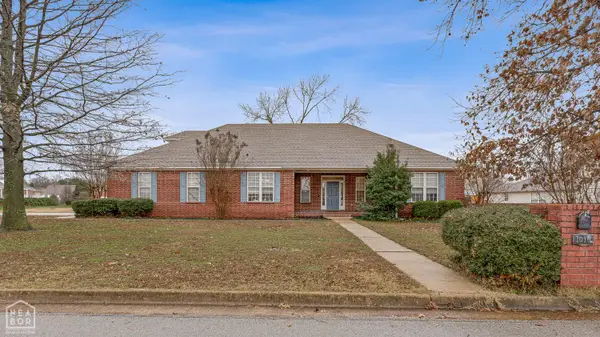 $324,900Active4 beds 3 baths2,653 sq. ft.
$324,900Active4 beds 3 baths2,653 sq. ft.1010 Brownstone Drive, Jonesboro, AR 72404
MLS# 10126637Listed by: COMPASS ROSE REALTY - New
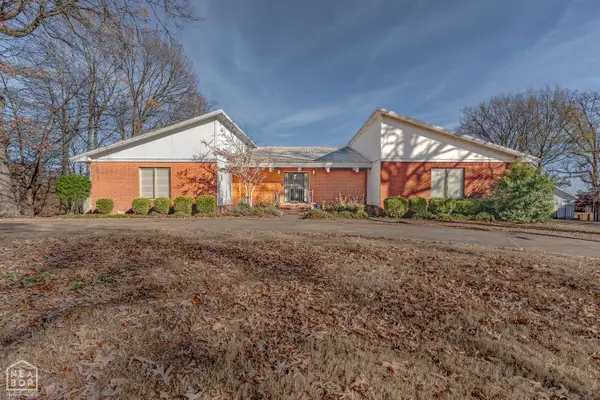 $349,900Active3 beds 3 baths4,246 sq. ft.
$349,900Active3 beds 3 baths4,246 sq. ft.2806 Harrisburg Rd, Jonesboro, AR 72404
MLS# 10126552Listed by: COMPASS ROSE REALTY
