3600 Jaxon Lane, Jonesboro, AR 72404
Local realty services provided by:ERA Doty Real Estate
3600 Jaxon Lane,Jonesboro, AR 72404
$340,000
- 4 Beds
- 2 Baths
- 2,055 sq. ft.
- Single family
- Active
Listed by:
- Sonya Sanders(870) 275 - 8712ERA Doty Real Estate
MLS#:10126737
Source:AR_JBOR
Price summary
- Price:$340,000
- Price per sq. ft.:$165.45
About this home
Welcome to 3600 Jaxon Lane a well-maintained, energy-efficient home that blends comfort, style, and beautifully designed landscaping to create the perfect retreat. Step inside this 4-bedroom split floor plan and you will find inviting spaces filled with thoughtful touches. The living room features a fireplace, luxury vinyl plank flooring, and a warm, welcoming atmosphere. The kitchen is both stylish and functional, with quartz countertops, a wall oven, built-in microwave, walk-in pantry, and easy-to-clean windows. The refrigerator, washer, dryer, and even the living room TV all stay, making your move-in effortless. The private primary suite offers a spa-like escape with a stand-alone tiled shower, relaxing soaker tub, and a spacious walk-in closet. Each of the three additional bedrooms provides excellent storage, including two with walk-in closets and one with a roomy double closet. Enjoy your mornings in the screened back porch or entertain in the beautifully landscaped backyard. Perfectly located near shopping, medical facilities, and entertainment, this home also offers a dedicated laundry room, abundant storage, and an all-electric, energy-efficient design for low-maintenance living.
Contact an agent
Home facts
- Year built:2021
- Listing ID #:10126737
- Added:136 day(s) ago
- Updated:December 30, 2025 at 08:37 PM
Rooms and interior
- Bedrooms:4
- Total bathrooms:2
- Full bathrooms:2
- Living area:2,055 sq. ft.
Heating and cooling
- Cooling:Central, Electric
- Heating:Central, Electric
Structure and exterior
- Roof:Architectural Shingle
- Year built:2021
- Building area:2,055 sq. ft.
Schools
- High school:Valley View
- Middle school:Valley View
- Elementary school:Valley View
Utilities
- Water:City
- Sewer:City Sewer
Finances and disclosures
- Price:$340,000
- Price per sq. ft.:$165.45
- Tax amount:$2,951
New listings near 3600 Jaxon Lane
- New
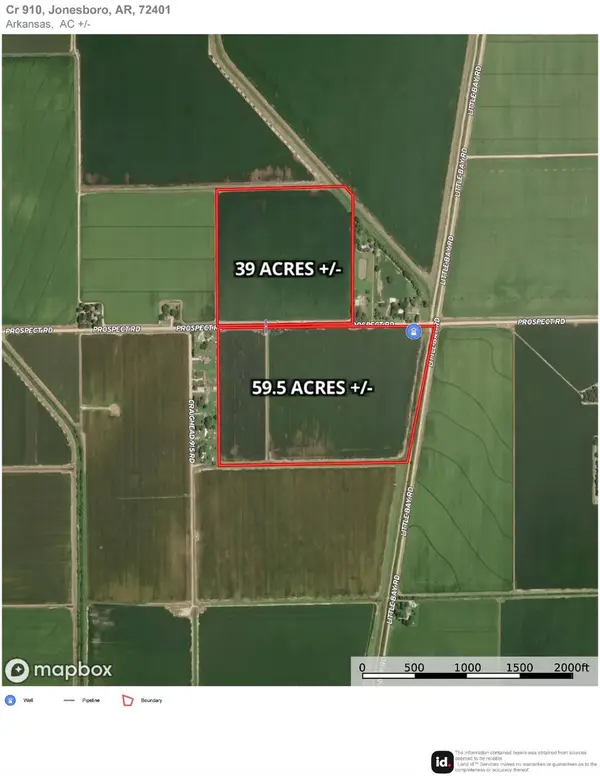 $911,125Active98.5 Acres
$911,125Active98.5 Acres111111 Prospect Rd, Jonesboro, AR 72401
MLS# 10126736Listed by: NATIONAL LAND REALTY 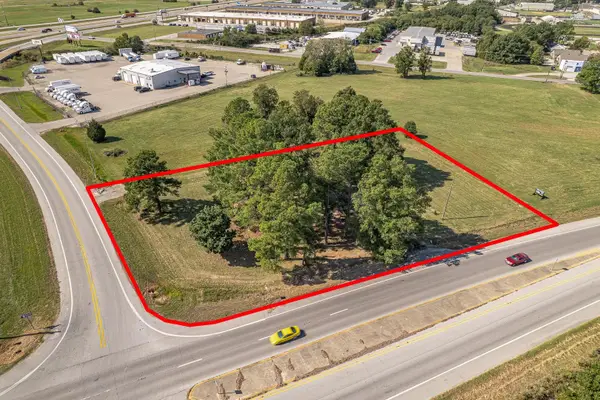 $360,000Active0.91 Acres
$360,000Active0.91 Acres5441 E Nettleton Avenue, Jonesboro, AR 72401
MLS# 25002255Listed by: IMAGE REALTY- New
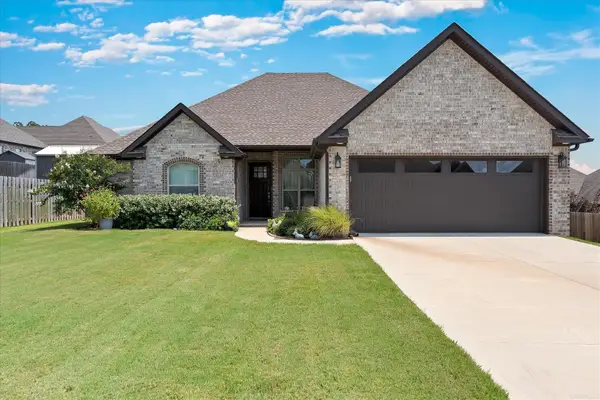 Listed by ERA$340,000Active4 beds 2 baths2,055 sq. ft.
Listed by ERA$340,000Active4 beds 2 baths2,055 sq. ft.3600 Jaxon Lane, Jonesboro, AR 72404
MLS# 25050147Listed by: ERA DOTY REAL ESTATE - New
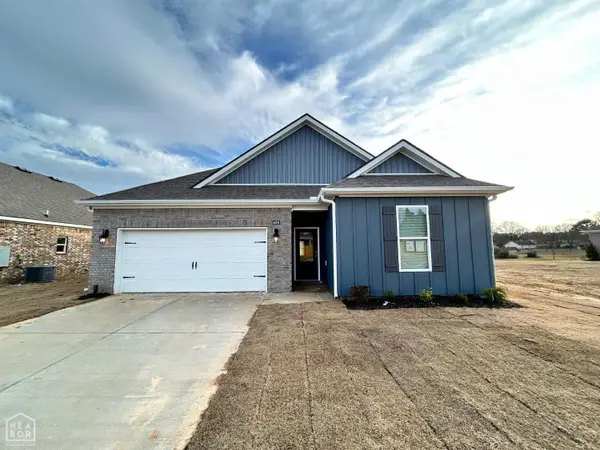 $271,990Active3 beds 2 baths1,510 sq. ft.
$271,990Active3 beds 2 baths1,510 sq. ft.4829 Edgemont Drive, Jonesboro, AR 72405
MLS# 10126734Listed by: D.R. HORTON MEMPHIS - New
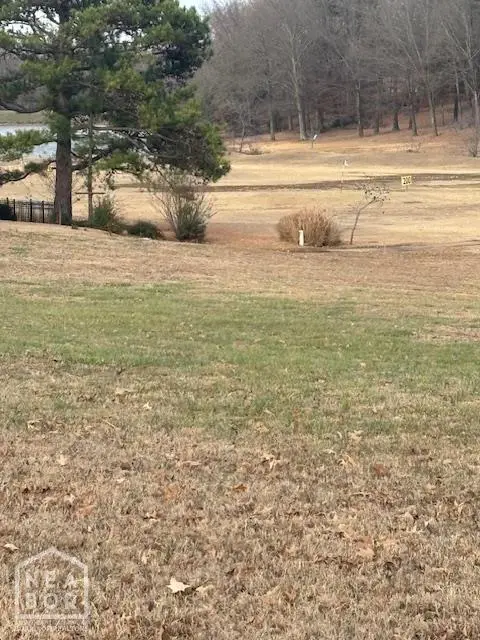 $150,000Active0.54 Acres
$150,000Active0.54 Acres2412 Ridgepointe Drive, Jonesboro, AR 72404
MLS# 10126728Listed by: COLDWELL BANKER VILLAGE COMMUNITIES INC - New
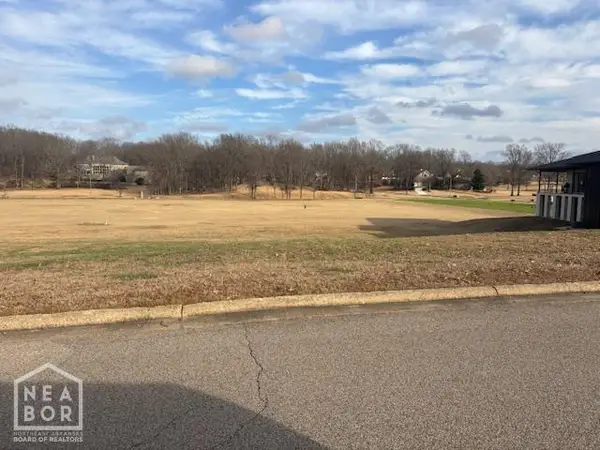 $150,000Active0.54 Acres
$150,000Active0.54 Acres2410 Ridgepointe, Jonesboro, AR 72404
MLS# 10126729Listed by: COLDWELL BANKER VILLAGE COMMUNITIES INC - New
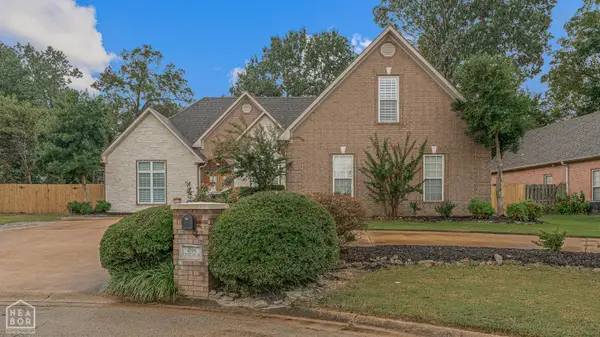 $379,000Active4 beds 2 baths2,522 sq. ft.
$379,000Active4 beds 2 baths2,522 sq. ft.4100 Covington Drive, Jonesboro, AR 72404
MLS# 10126719Listed by: HALSEY REAL ESTATE - New
 $179,900Active2 beds 2 baths1,431 sq. ft.
$179,900Active2 beds 2 baths1,431 sq. ft.504 W Cherry, Jonesboro, AR 72401
MLS# 10126718Listed by: JONESBORO REALTY COMPANY - New
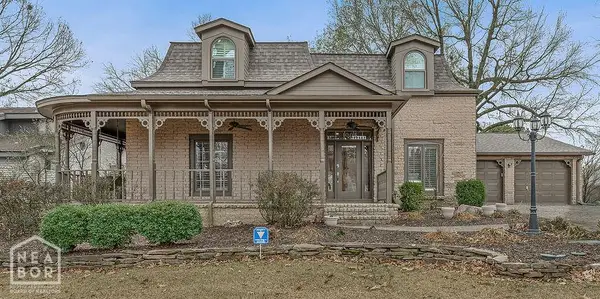 $675,000Active4 beds 3 baths3,041 sq. ft.
$675,000Active4 beds 3 baths3,041 sq. ft.1005 Fairway Drive, Jonesboro, AR 72401
MLS# 10126714Listed by: CENTURY 21 PORTFOLIO - New
 $559,900Active4 beds 4 baths3,589 sq. ft.
$559,900Active4 beds 4 baths3,589 sq. ft.2206 Chesapeake Cove, Jonesboro, AR 72404
MLS# 10126707Listed by: HALSEY REAL ESTATE
