3616 Ontario Drive, Jonesboro, AR 72404
Local realty services provided by:ERA Doty Real Estate
3616 Ontario Drive,Jonesboro, AR 72404
$574,900
- 5 Beds
- 4 Baths
- 3,525 sq. ft.
- Single family
- Active
Listed by: eric burch
Office: burch and co. real estate
MLS#:25029092
Source:AR_CARMLS
Price summary
- Price:$574,900
- Price per sq. ft.:$163.09
About this home
Welcome to this stunning 5-bedroom, 3.5-bathroom brick home located in the desirable Valley View Area. Boasting a charming covered front porch, this home offers the perfect blend of comfort and style. Inside, you'll find a spacious and inviting living room with a gas fireplace, ideal for cozy nights in. The kitchen is a chef's dream, featuring stainless steel appliances, a gas cooktop, quartz countertops, and a separate ice maker, plus a walk-in pantry for added convenience. The master suite, located downstairs, is a true retreat with a luxurious master bath that includes a walk-in shower, a soothing soaker tub, dual sinks, and a spacious walk-in closet. One additional bedroom is also conveniently located on the main floor, with three more bedrooms upstairs, offering plenty of space for family or guests. The flexible 5th bedroom can also serve as a bonus room, depending on your needs. You'll love the large covered back porch, complete with two ceiling fans, perfect for enjoying outdoor living. A laundry room and a mudroom with a drop zone add even more functionality to the layout. Don't miss out on the opportunity to make this beautiful home yours!
Contact an agent
Home facts
- Year built:2025
- Listing ID #:25029092
- Added:206 day(s) ago
- Updated:February 14, 2026 at 03:22 PM
Rooms and interior
- Bedrooms:5
- Total bathrooms:4
- Full bathrooms:3
- Half bathrooms:1
- Living area:3,525 sq. ft.
Heating and cooling
- Cooling:Central Cool-Electric
- Heating:Central Heat-Electric, Heat Pump
Structure and exterior
- Roof:Architectural Shingle
- Year built:2025
- Building area:3,525 sq. ft.
- Lot area:0.29 Acres
Utilities
- Water:Water-Public
- Sewer:Sewer-Public
Finances and disclosures
- Price:$574,900
- Price per sq. ft.:$163.09
- Tax amount:$670 (2024)
New listings near 3616 Ontario Drive
- New
 $1,299,000Active4 beds 5 baths5,317 sq. ft.
$1,299,000Active4 beds 5 baths5,317 sq. ft.3408 Lacoste, Jonesboro, AR 72404
MLS# 26005747Listed by: IMAGE REALTY - New
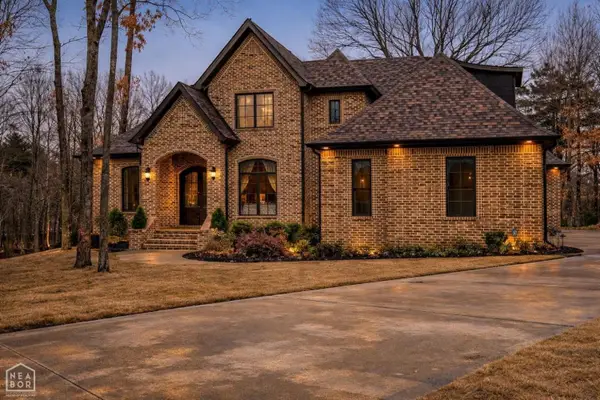 $649,000Active5 beds 4 baths3,500 sq. ft.
$649,000Active5 beds 4 baths3,500 sq. ft.4619 Butler Road, Jonesboro, AR 72404
MLS# 10127659Listed by: DUSTIN WHITE REALTY - New
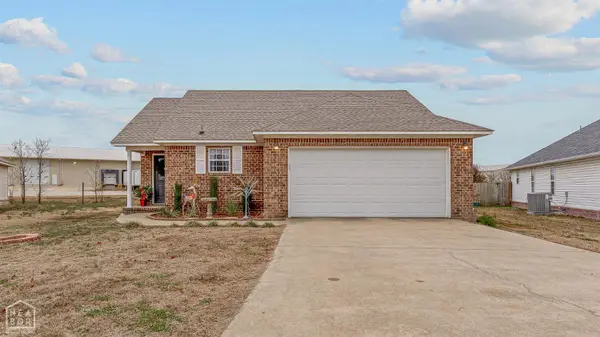 $215,000Active3 beds 2 baths1,301 sq. ft.
$215,000Active3 beds 2 baths1,301 sq. ft.148 County Road 418, Jonesboro, AR 72404
MLS# 10127671Listed by: COLDWELL BANKER VILLAGE COMMUNITIES INC - New
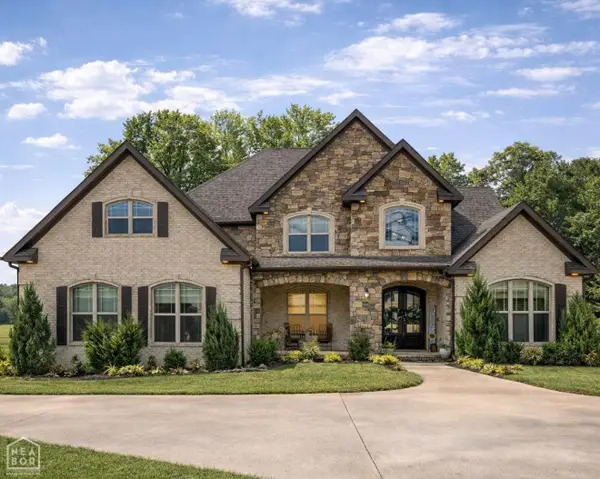 $699,000Active5 beds 3 baths3,698 sq. ft.
$699,000Active5 beds 3 baths3,698 sq. ft.513 Mockingbird Lane, Jonesboro, AR 72401
MLS# 10127655Listed by: DUSTIN WHITE REALTY 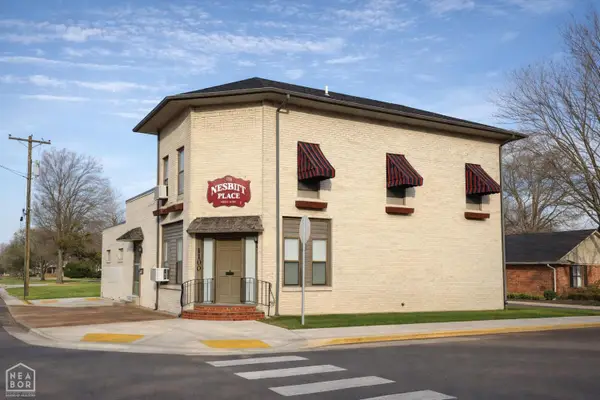 $299,000Pending-- beds -- baths2,844 sq. ft.
$299,000Pending-- beds -- baths2,844 sq. ft.1100 W Monroe, Jonesboro, AR 72401
MLS# 10127563Listed by: DUSTIN WHITE REALTY- New
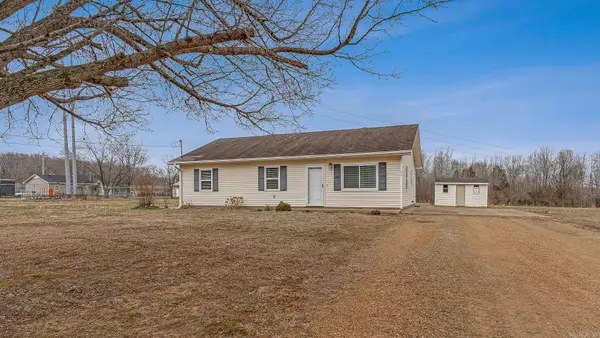 $195,000Active3 beds 2 baths1,290 sq. ft.
$195,000Active3 beds 2 baths1,290 sq. ft.63 Cr 349, Jonesboro, AR 72401
MLS# 26005632Listed by: IMAGE REALTY - New
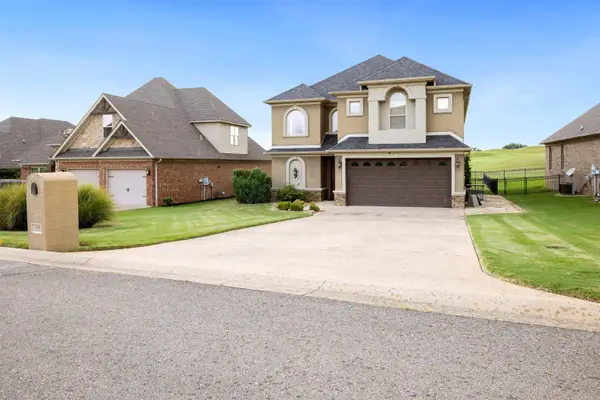 $649,900Active4 beds 4 baths3,710 sq. ft.
$649,900Active4 beds 4 baths3,710 sq. ft.4518 Clubhouse Dr, Jonesboro, AR 72405
MLS# 26005601Listed by: FERGUSON REALTY GROUP - New
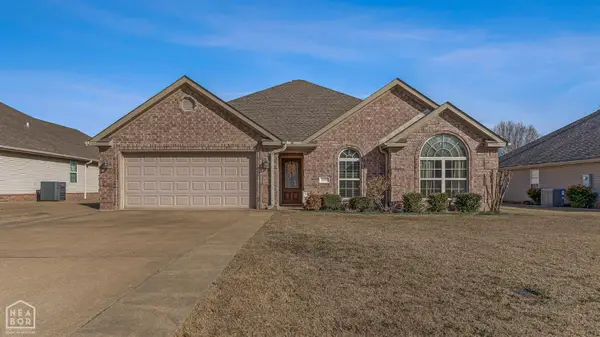 Listed by ERA$272,000Active4 beds 2 baths1,771 sq. ft.
Listed by ERA$272,000Active4 beds 2 baths1,771 sq. ft.6044 Prairie Meadows Drive, Jonesboro, AR 72404
MLS# 10127641Listed by: ERA DOTY REAL ESTATE - New
 $245,000Active3 beds 2 baths1,927 sq. ft.
$245,000Active3 beds 2 baths1,927 sq. ft.1916 Alex Drive, Jonesboro, AR 72401
MLS# 26005421Listed by: JOHNSON REAL ESTATE GROUP - New
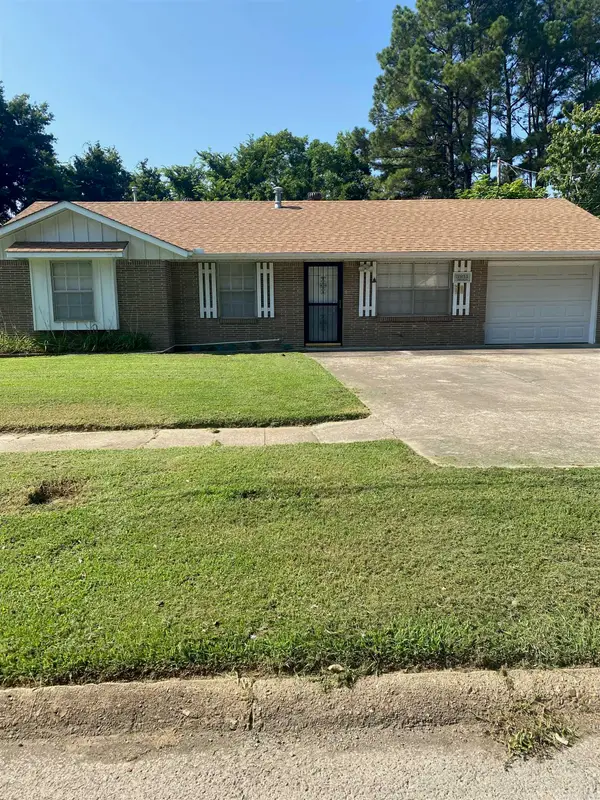 Listed by ERA$139,900Active3 beds 2 baths1,042 sq. ft.
Listed by ERA$139,900Active3 beds 2 baths1,042 sq. ft.3211 Baswell, Jonesboro, AR 72401
MLS# 26005298Listed by: ERA DOTY REAL ESTATE

