3617 Riviera Drive, Jonesboro, AR 72404
Local realty services provided by:ERA Doty Real Estate
3617 Riviera Drive,Jonesboro, AR 72404
$749,000
- 4 Beds
- 3 Baths
- 4,027 sq. ft.
- Single family
- Pending
Listed by: san caldwell
Office: coldwell banker village communities inc
MLS#:10120421
Source:AR_JBOR
Price summary
- Price:$749,000
- Price per sq. ft.:$185.99
About this home
Welcome to 3617 Riviera Drive, a beautifully updated 4-bedroom, 3-bathroom home in the coveted Ridgepointe Subdivision. With 4,072 sq. ft. of luxurious living space, this residence offers an ideal combination of elegance, comfort, and modern upgrades. From the moment you step inside, you'll notice the attention to detail, including brand-new flooring, sleek countertops, fresh paint, and contemporary lighting that brings a fresh, vibrant feel throughout. The heart of the home is a spacious, open-concept layout, perfect for both everyday living and entertaining. The fully renovated bathrooms offer a spa-like experience, and the expansive living areas are filled with natural light. On the lower level you will find a finished walkout basement with a full living area, bed, and bath. This space would be perfect for a mother in law suite or college kid. With an ideal 2-car garage and ample storage space, you'll enjoy both convenience and style. One of the most exceptional features of this home is its picturesque golf course views, providing a serene backdrop for relaxation and entertainment. Whether you're enjoying a quiet morning or hosting a gathering, the beautiful landscape adds an extra layer of luxury to your lifestyle. As a member of the Ridgepointe community, you'll have exclusive access to the Ridgepointe Country Club, pool facilities, and a variety of other upscale amenities, making this home not just a place to live, but a lifestyle to embrace. Yearly dues cover these premium benefits, ensuring you have everything you need for relaxation and recreation right at your doorstep. Don't miss your chance to own this exquisite home in one of the most sought-after neighborhoods. Schedule your private showing today!
Contact an agent
Home facts
- Listing ID #:10120421
- Added:337 day(s) ago
- Updated:February 14, 2026 at 02:51 PM
Rooms and interior
- Bedrooms:4
- Total bathrooms:3
- Full bathrooms:3
- Living area:4,027 sq. ft.
Heating and cooling
- Cooling:Central
- Heating:Central
Structure and exterior
- Building area:4,027 sq. ft.
Schools
- High school:Jonesboro High School
- Middle school:Annie Camp
- Elementary school:Jonesboro Magnet
Utilities
- Water:City
- Sewer:City Sewer
Finances and disclosures
- Price:$749,000
- Price per sq. ft.:$185.99
- Tax amount:$3,372
New listings near 3617 Riviera Drive
- New
 $1,299,000Active4 beds 5 baths5,317 sq. ft.
$1,299,000Active4 beds 5 baths5,317 sq. ft.3408 Lacoste, Jonesboro, AR 72404
MLS# 26005747Listed by: IMAGE REALTY - New
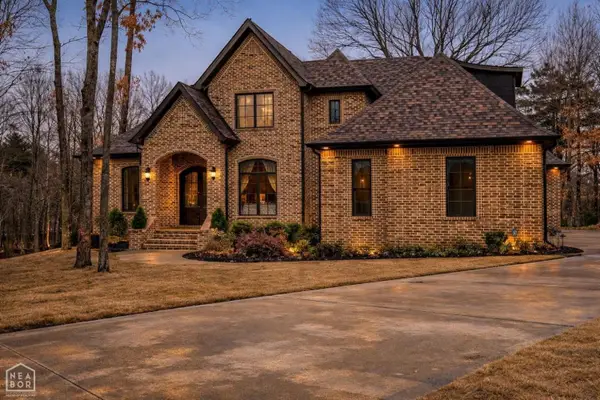 $649,000Active5 beds 4 baths3,500 sq. ft.
$649,000Active5 beds 4 baths3,500 sq. ft.4619 Butler Road, Jonesboro, AR 72404
MLS# 10127659Listed by: DUSTIN WHITE REALTY - New
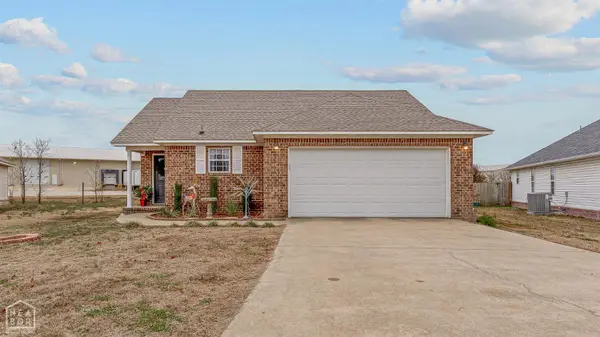 $215,000Active3 beds 2 baths1,301 sq. ft.
$215,000Active3 beds 2 baths1,301 sq. ft.148 County Road 418, Jonesboro, AR 72404
MLS# 10127671Listed by: COLDWELL BANKER VILLAGE COMMUNITIES INC - New
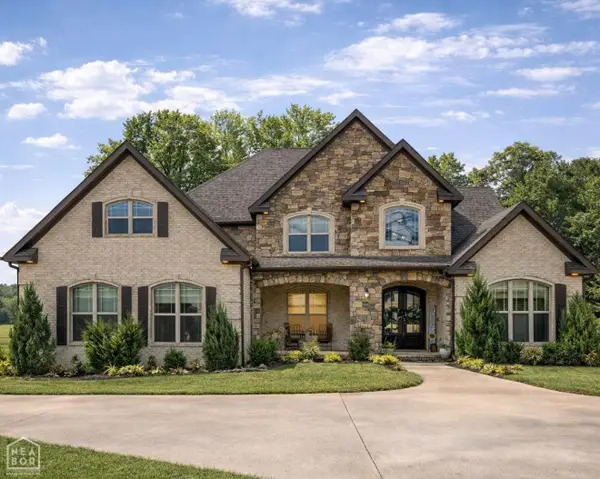 $699,000Active5 beds 3 baths3,698 sq. ft.
$699,000Active5 beds 3 baths3,698 sq. ft.513 Mockingbird Lane, Jonesboro, AR 72401
MLS# 10127655Listed by: DUSTIN WHITE REALTY 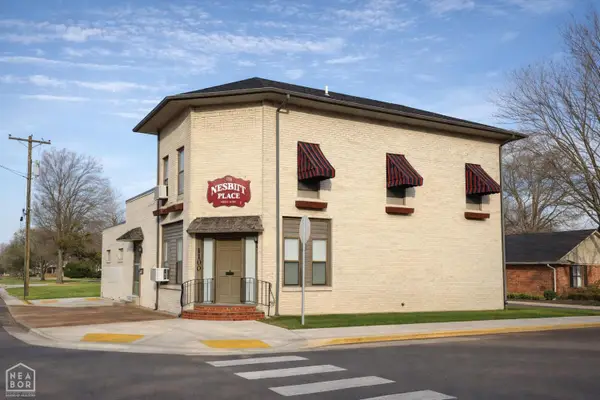 $299,000Pending-- beds -- baths2,844 sq. ft.
$299,000Pending-- beds -- baths2,844 sq. ft.1100 W Monroe, Jonesboro, AR 72401
MLS# 10127563Listed by: DUSTIN WHITE REALTY- New
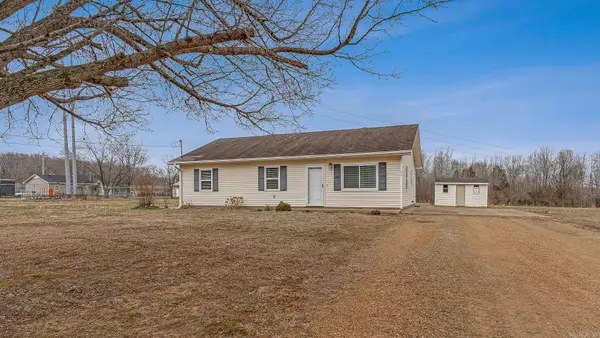 $195,000Active3 beds 2 baths1,290 sq. ft.
$195,000Active3 beds 2 baths1,290 sq. ft.63 Cr 349, Jonesboro, AR 72401
MLS# 26005632Listed by: IMAGE REALTY - New
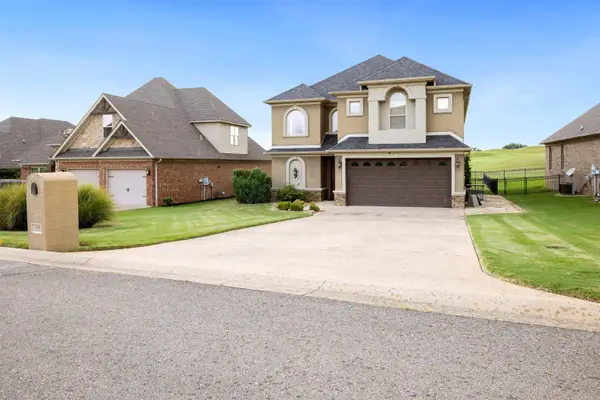 $649,900Active4 beds 4 baths3,710 sq. ft.
$649,900Active4 beds 4 baths3,710 sq. ft.4518 Clubhouse Dr, Jonesboro, AR 72405
MLS# 26005601Listed by: FERGUSON REALTY GROUP - New
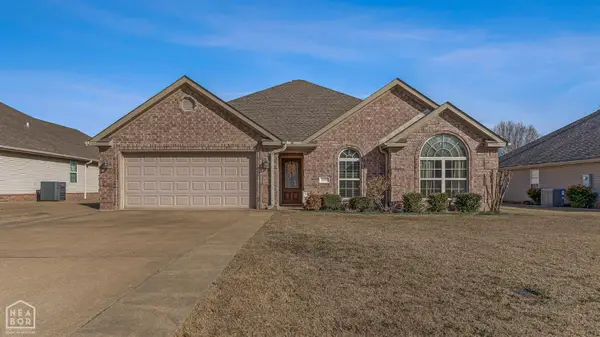 Listed by ERA$272,000Active4 beds 2 baths1,771 sq. ft.
Listed by ERA$272,000Active4 beds 2 baths1,771 sq. ft.6044 Prairie Meadows Drive, Jonesboro, AR 72404
MLS# 10127641Listed by: ERA DOTY REAL ESTATE - New
 $245,000Active3 beds 2 baths1,927 sq. ft.
$245,000Active3 beds 2 baths1,927 sq. ft.1916 Alex Drive, Jonesboro, AR 72401
MLS# 26005421Listed by: JOHNSON REAL ESTATE GROUP - New
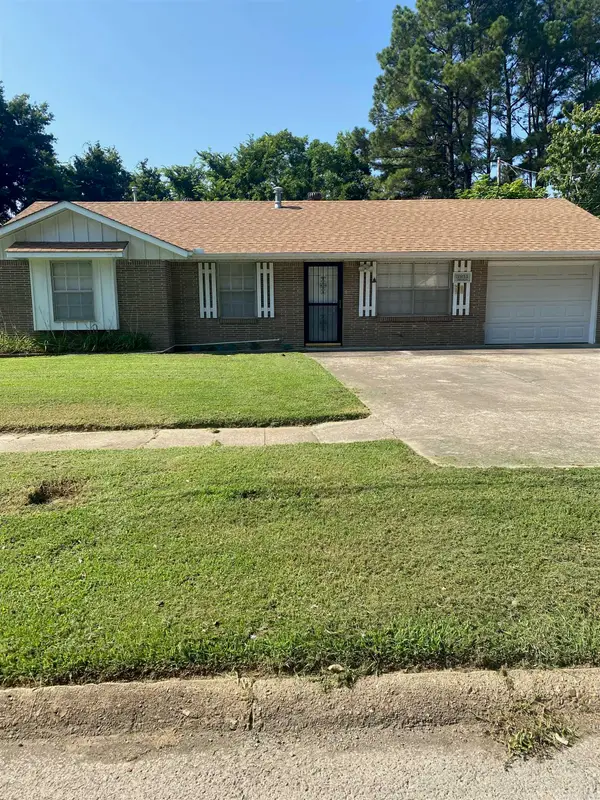 Listed by ERA$139,900Active3 beds 2 baths1,042 sq. ft.
Listed by ERA$139,900Active3 beds 2 baths1,042 sq. ft.3211 Baswell, Jonesboro, AR 72401
MLS# 26005298Listed by: ERA DOTY REAL ESTATE

