3623 Lacoste Drive, Jonesboro, AR 72404
Local realty services provided by:ERA Doty Real Estate
3623 Lacoste Drive,Jonesboro, AR 72404
$684,900
- 5 Beds
- 5 Baths
- 5,205 sq. ft.
- Single family
- Active
Listed by: nate lipsky
Office: halsey real estate
MLS#:10125447
Source:AR_JBOR
Price summary
- Price:$684,900
- Price per sq. ft.:$131.59
About this home
Stunning Country French Home on Over an Acre in Ridgepointe Estates. Situated on a premier corner lot overlooking Ridgepointe Country Club and within the sought-after Valley View School District, this beautifully updated 5-bedroom, 4.5-bath home offers timeless elegance and modern comfort. A sprawling front porch welcomes you with serene golf course views, while the covered rear patio provides a private retreat overlooking the woods. Inside, the open and airy layout features two spacious living areas, each with a gas-log fireplace, creating the perfect setting for gatherings or quiet evenings at home. The kitchen is a showstopper with light painted cabinetry, granite countertops, stainless steel appliances, and a breakfast area that opens seamlessly into the living spaces. A formal study off the foyer features floor-to-ceiling built-ins and direct access to the primary suite. The primary bedroom offers a sense of luxury and relaxation with its generous size and beautifully remodeled bath. Upstairs, you'll find a perfect layout for family and guests two bedrooms with private baths and two that share a Jack-and-Jill bath. Above the three-car garage, a large rustic game room provides the ideal space for entertainment, hobbies, or simply unwinding. This home boasts remodeled bathrooms and kitchen, travertine flooring, modern light fixtures, and is designed for entertaining. This property truly must be seen to be appreciated.
Contact an agent
Home facts
- Listing ID #:10125447
- Added:115 day(s) ago
- Updated:February 12, 2026 at 08:50 PM
Rooms and interior
- Bedrooms:5
- Total bathrooms:5
- Full bathrooms:4
- Half bathrooms:1
- Living area:5,205 sq. ft.
Heating and cooling
- Cooling:Central, Electric
- Heating:Central, Electric
Structure and exterior
- Roof:Architectural Shingle
- Building area:5,205 sq. ft.
Schools
- High school:Valley View
- Middle school:Valley View
- Elementary school:Valley View
Utilities
- Water:City
- Sewer:City Sewer
Finances and disclosures
- Price:$684,900
- Price per sq. ft.:$131.59
- Tax amount:$4,497
New listings near 3623 Lacoste Drive
- New
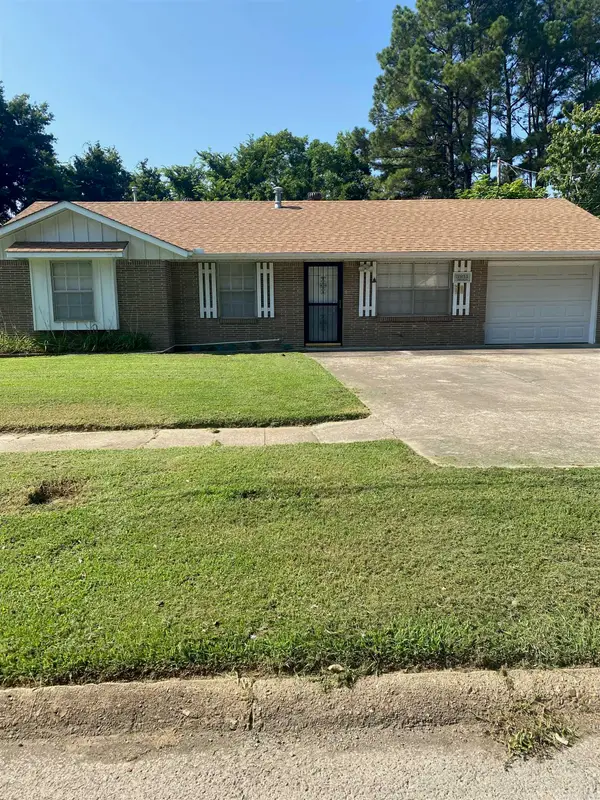 Listed by ERA$139,900Active3 beds 2 baths1,042 sq. ft.
Listed by ERA$139,900Active3 beds 2 baths1,042 sq. ft.3211 Baswell, Jonesboro, AR 72401
MLS# 26005298Listed by: ERA DOTY REAL ESTATE - New
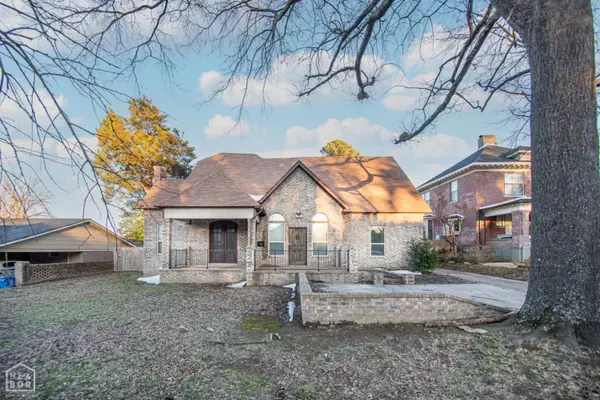 $374,900Active4 beds 3 baths3,950 sq. ft.
$374,900Active4 beds 3 baths3,950 sq. ft.1234 S Main, Jonesboro, AR 72401
MLS# 10127535Listed by: JONESBORO REALTY COMPANY - New
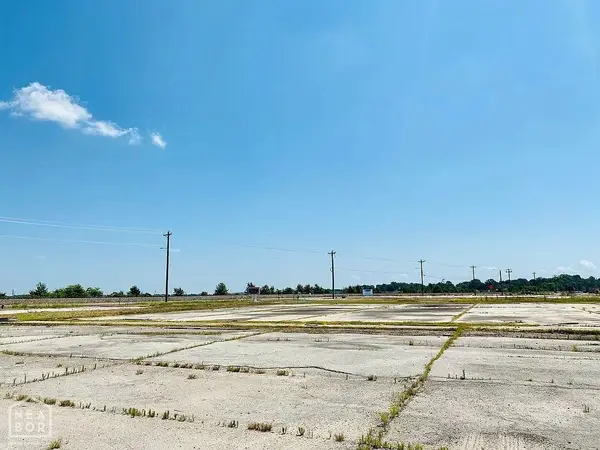 $399,000Active2.21 Acres
$399,000Active2.21 Acres3628 E Nettleton Avenue, Jonesboro, AR 72401
MLS# 10127606Listed by: COLDWELL BANKER VILLAGE COMMUNITIES INC - New
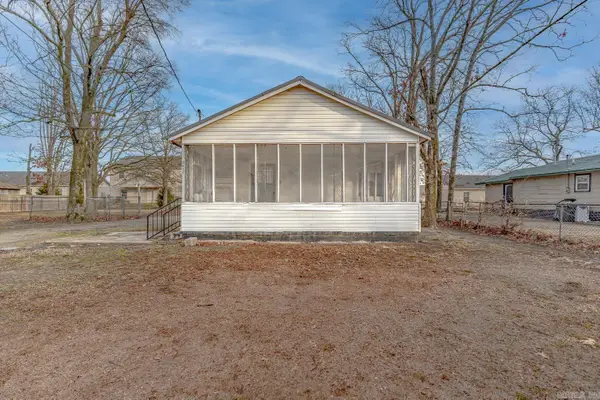 $109,900Active2 beds 1 baths1,320 sq. ft.
$109,900Active2 beds 1 baths1,320 sq. ft.4812 Morton, Jonesboro, AR 72401
MLS# 26005291Listed by: COMPASS ROSE REALTY - New
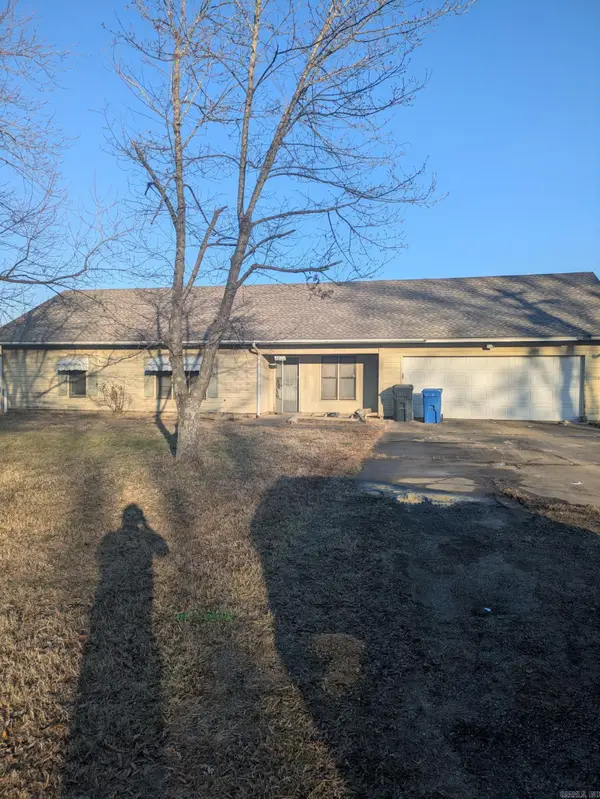 Listed by ERA$102,800Active3 beds 2 baths1,480 sq. ft.
Listed by ERA$102,800Active3 beds 2 baths1,480 sq. ft.4622 Richardson Drive, Jonesboro, AR 72404
MLS# 26005223Listed by: ERA DOTY REAL ESTATE - New
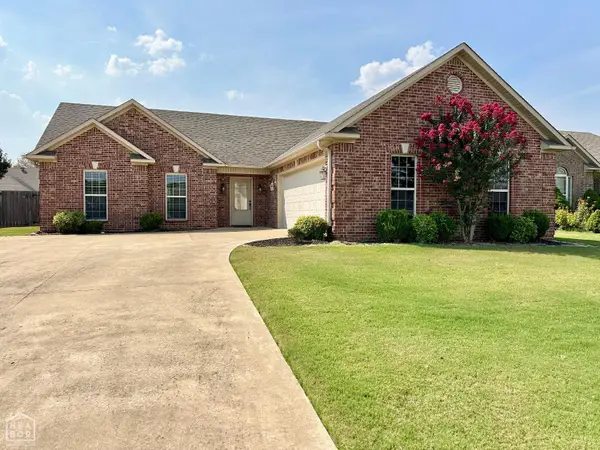 $245,900Active3 beds 2 baths1,362 sq. ft.
$245,900Active3 beds 2 baths1,362 sq. ft.423 Copperstone Drive, Jonesboro, AR 72404
MLS# 10127569Listed by: HALSEY REAL ESTATE - New
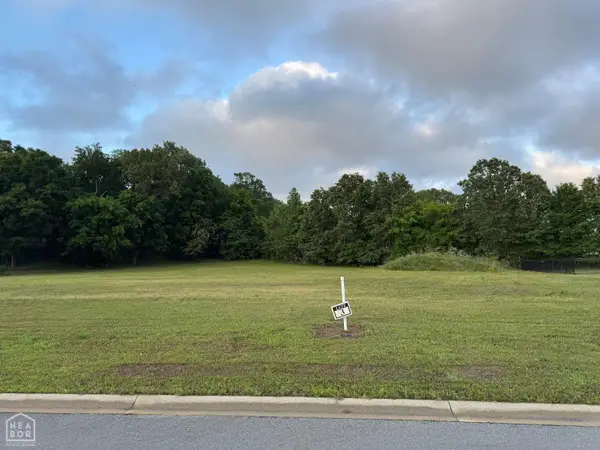 $105,000Active0.84 Acres
$105,000Active0.84 Acres5612 Deer Valley Drive, Jonesboro, AR 72404
MLS# 10127587Listed by: SELECT PROPERTIES - New
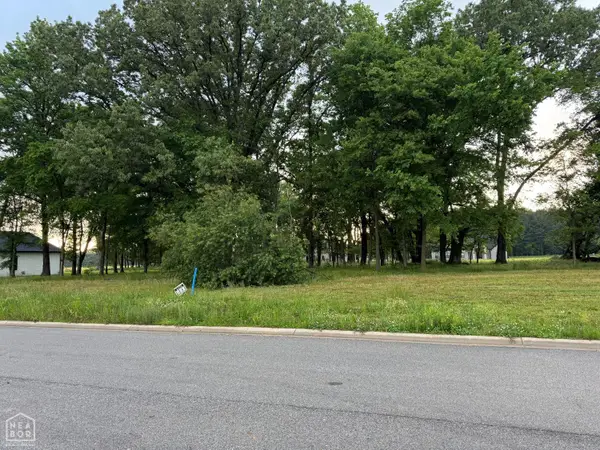 $95,000Active0.77 Acres
$95,000Active0.77 Acres5707 Deer Valley Drive, Jonesboro, AR 72404
MLS# 10127588Listed by: SELECT PROPERTIES - New
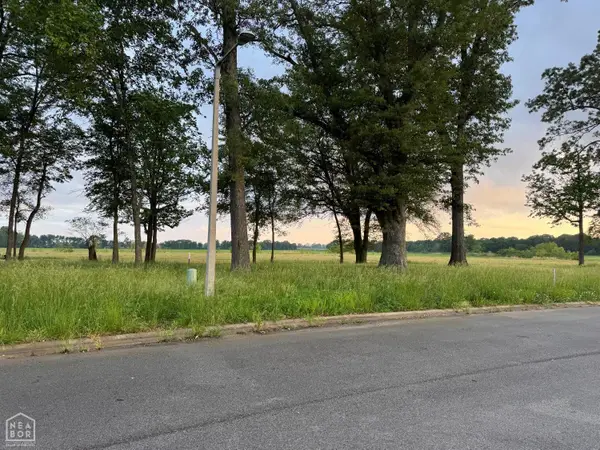 $95,000Active0.81 Acres
$95,000Active0.81 Acres5716 Bachelors Gulch Drive, Jonesboro, AR 72404
MLS# 10127590Listed by: SELECT PROPERTIES - New
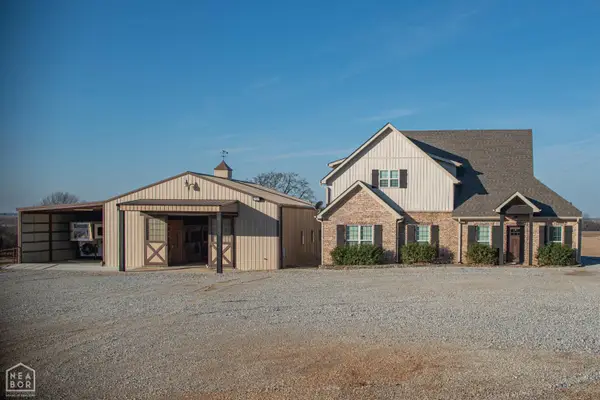 $984,900Active7 beds 7 baths5,198 sq. ft.
$984,900Active7 beds 7 baths5,198 sq. ft.176 County Road 107, Jonesboro, AR 72404
MLS# 10127538Listed by: JONESBORO REALTY COMPANY

