3624 Lake Pointe Cove, Jonesboro, AR 72404
Local realty services provided by:ERA Doty Real Estate
3624 Lake Pointe Cove,Jonesboro, AR 72404
$559,000
- 5 Beds
- 4 Baths
- 3,109 sq. ft.
- Single family
- Pending
Listed by: josh olson
Office: jonesboro realty company
MLS#:10125040
Source:AR_JBOR
Price summary
- Price:$559,000
- Price per sq. ft.:$179.8
About this home
Stunning Custom-Built Home in Lake Pointe Estates, Welcome to your dream home! This exquisite 5-bedroom, 4-bathroom Mark Morris custom-built residence is located in the highly sought-after Lake Pointe Estates and falls within the top-ranked Valley View Schools district. Modern Open Floor Plan: Enjoy a spacious and inviting layout, perfect for both entertaining and family living.The chef's kitchen features a double oven, gas range, built-in microwave, sleek stainless steel appliances, solid surface countertops, and a large kitchen island that seamlessly opens to the cozy den. The den is highlighted by a beautiful modern fireplace with built-ins, creating a warm focal point for gatherings. The well-designed main level includes four bedrooms and three full baths, providing ample space for family and guests. Step outside to the screened-in back porch, complete with a patio, perfect for enjoying outdoor living year-round. Upstairs, discover an in-law suite featuring a full bath and bonus room, ideal for guests or multi-generational living. The large master bedroom is a true sanctuary with an expansive master bath that includes a luxurious soaker tub, custom shower, double vanities, and a generous walk-in closet. Additional features include a large pantry, a separate laundry room, a three-car garage, motorized blinds, plantation shutters, two linen closets, and soaring vaulted ceilings adorned with custom woodwork. The property also boasts a sprinkler system, ensuring your yard stays lush and beautiful. This remarkable home combines luxury, functionality, and style, making it an ideal choice for families seeking comfort and convenience. Don't miss your chance to experience this beautiful propertyschedule your private showing today!
Contact an agent
Home facts
- Year built:2021
- Listing ID #:10125040
- Added:85 day(s) ago
- Updated:December 25, 2025 at 08:16 AM
Rooms and interior
- Bedrooms:5
- Total bathrooms:4
- Full bathrooms:4
- Living area:3,109 sq. ft.
Heating and cooling
- Cooling:Central, Electric
- Heating:Central
Structure and exterior
- Roof:Shingles
- Year built:2021
- Building area:3,109 sq. ft.
- Lot area:0.32 Acres
Schools
- High school:Valley View
- Middle school:Valley View
- Elementary school:Valley View
Utilities
- Water:City
- Sewer:City Sewer
Finances and disclosures
- Price:$559,000
- Price per sq. ft.:$179.8
- Tax amount:$4,653
New listings near 3624 Lake Pointe Cove
- New
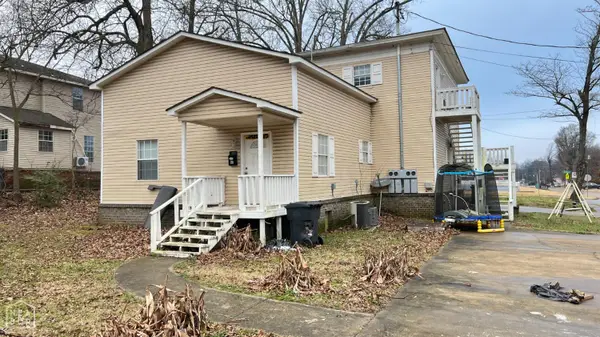 $100,000Active-- beds -- baths2,844 sq. ft.
$100,000Active-- beds -- baths2,844 sq. ft.1302 Flint Street, Jonesboro, AR 72401
MLS# 10126706Listed by: COLDWELL BANKER VILLAGE COMMUNITIES INC - New
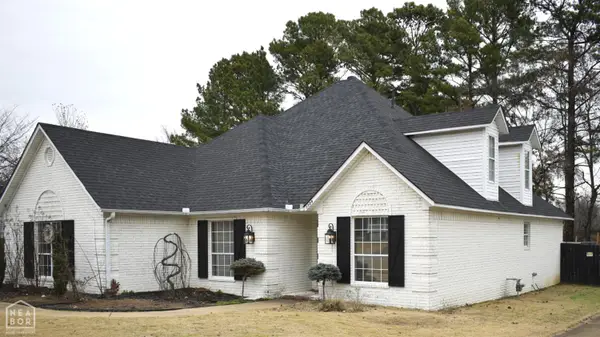 $342,600Active4 beds 2 baths2,535 sq. ft.
$342,600Active4 beds 2 baths2,535 sq. ft.1304 Golf Course Drive, Jonesboro, AR 72404
MLS# 10126705Listed by: HALSEY REAL ESTATE - New
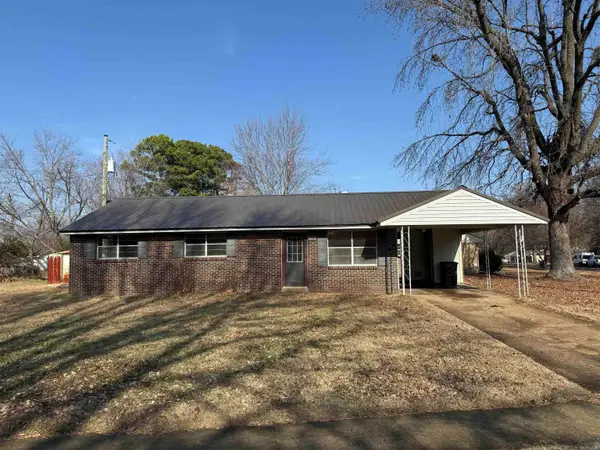 $124,900Active3 beds 1 baths1,025 sq. ft.
$124,900Active3 beds 1 baths1,025 sq. ft.1500 W College, Jonesboro, AR 72401
MLS# 25049870Listed by: FERGUSON REALTY GROUP 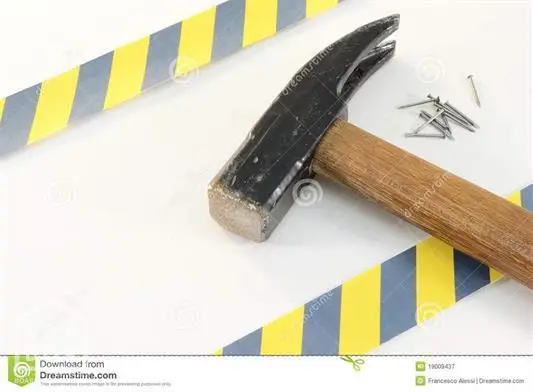 $406,065Pending5 beds 3 baths2,461 sq. ft.
$406,065Pending5 beds 3 baths2,461 sq. ft.5012 Deliverance Drive, Jonesboro, AR 72405
MLS# 10126698Listed by: MARK MORRIS REALTY- New
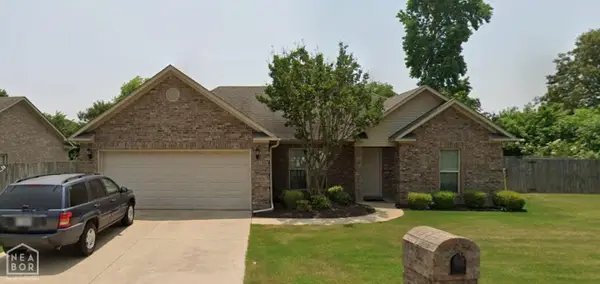 $239,500Active3 beds 2 baths1,414 sq. ft.
$239,500Active3 beds 2 baths1,414 sq. ft.401 Brookstone Drive, Jonesboro, AR 72404
MLS# 10126657Listed by: J H ABEL REALTY INC - New
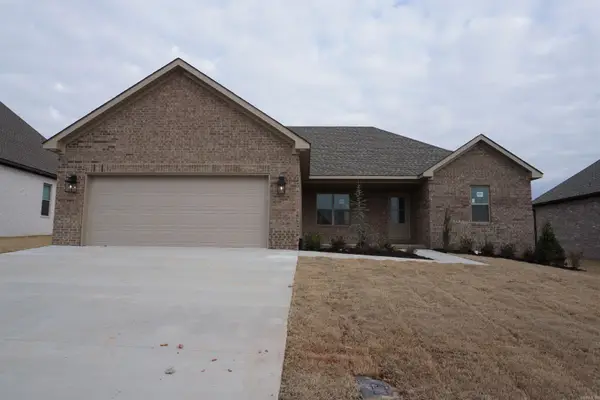 $279,900Active3 beds 2 baths1,688 sq. ft.
$279,900Active3 beds 2 baths1,688 sq. ft.2272 Sistine Chapel, Jonesboro, AR 72404
MLS# 25049708Listed by: BURCH AND CO. REAL ESTATE - New
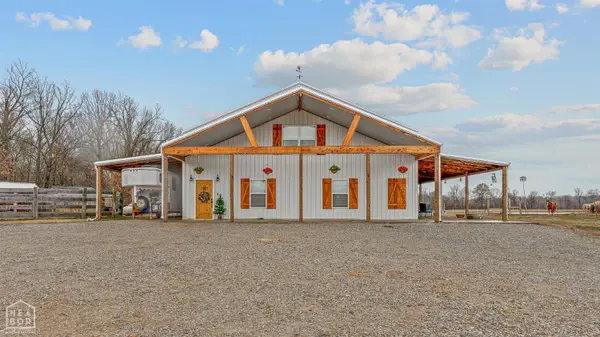 $950,000Active4 beds 2 baths2,800 sq. ft.
$950,000Active4 beds 2 baths2,800 sq. ft.1323 County Road 304, Jonesboro, AR 72401
MLS# 10126619Listed by: SELECT PROPERTIES - New
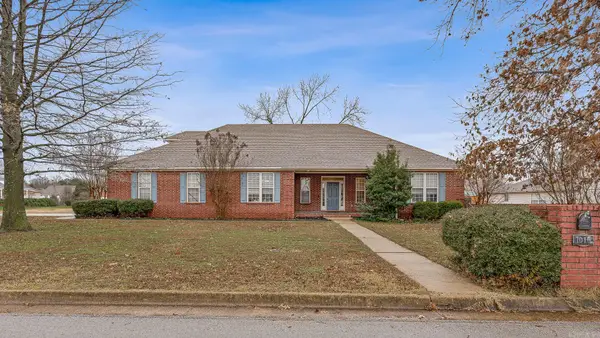 $324,900Active4 beds 3 baths2,653 sq. ft.
$324,900Active4 beds 3 baths2,653 sq. ft.1010 Brownstone Drive, Jonesboro, AR 72404
MLS# 25049581Listed by: COMPASS ROSE REALTY - Open Sat, 1 to 2pmNew
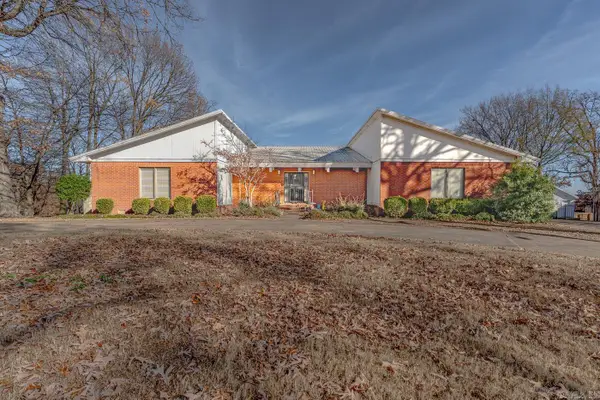 $349,900Active3 beds 3 baths4,246 sq. ft.
$349,900Active3 beds 3 baths4,246 sq. ft.2806 Harrisburg Rd, Jonesboro, AR 72401
MLS# 25049579Listed by: COMPASS ROSE REALTY - New
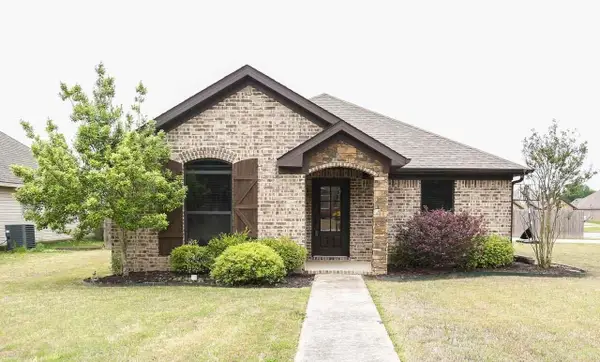 $229,900Active3 beds 2 baths1,580 sq. ft.
$229,900Active3 beds 2 baths1,580 sq. ft.2002 Beaver Falls, Jonesboro, AR 72404
MLS# 25049569Listed by: ARKANSAS ELITE REALTY
