3821 Pebble Beach Dr Drive, Jonesboro, AR 72404
Local realty services provided by:ERA Doty Real Estate
3821 Pebble Beach Dr Drive,Jonesboro, AR 72404
$619,900
- 4 Beds
- 3 Baths
- 3,485 sq. ft.
- Single family
- Active
Listed by: david james
Office: century 21 portfolio
MLS#:10121975
Source:AR_JBOR
Price summary
- Price:$619,900
- Price per sq. ft.:$177.88
About this home
⛳ Golf Course Living Priced Below Appraisal! Experience luxury and elegance in this stunning 4-bedroom, 2.5-bathroom home located in the prestigious Ridgepointe Subdivision. A spacious 3,485 sq ft of beautifully designed living space, this property combines classic charm with modern amenities, making it the perfect haven for comfortable living and entertaining. Interior Features Great Room: A true showstopper with coffered ceilings and ample natural light. Hearth Room: Cozy and inviting, ideal for intimate gatherings. Master Bathroom: Recently remodeled with a luxurious 9-foot tiled shower, a stunning soaking tub, and elegant finishes for a spa-like retreat. Sunroom: Heated and cooled for year-round enjoyment, featuring a built-in grill and industrial ventahood. Bonus Room: Equipped with its own HVAC unit, offering versatility as a playroom, office, or gym. Fireplaces: One gas and one wood-burning, adding warmth and character. Exterior Features Saltwater Pool: Recently upgraded with a brand-new motor and pump, surrounded by beautiful outdoor lighting. Garage Space: Includes a 2-car garage plus a golf cart garage, perfect for golf enthusiasts. New Roof & Windows (2023): Ensuring peace of mind for years to come. Additional Amenities Two of the three HVAC systems have been replaced within the last four years. Located in a highly desirable golf course community, this home is perfect for those seeking a vibrant and active lifestyle. Ridgepointe Subdivision Your dream home awaits!
Contact an agent
Home facts
- Year built:2001
- Listing ID #:10121975
- Added:271 day(s) ago
- Updated:February 12, 2026 at 11:12 PM
Rooms and interior
- Bedrooms:4
- Total bathrooms:3
- Full bathrooms:2
- Half bathrooms:1
- Living area:3,485 sq. ft.
Heating and cooling
- Heating:Central, Natural Gas
Structure and exterior
- Roof:Architectural Shingle
- Year built:2001
- Building area:3,485 sq. ft.
- Lot area:0.33 Acres
Schools
- High school:Valley View
- Middle school:Valley View
- Elementary school:Valley View
Utilities
- Water:City
- Sewer:City Sewer
Finances and disclosures
- Price:$619,900
- Price per sq. ft.:$177.88
- Tax amount:$3,463
New listings near 3821 Pebble Beach Dr Drive
- New
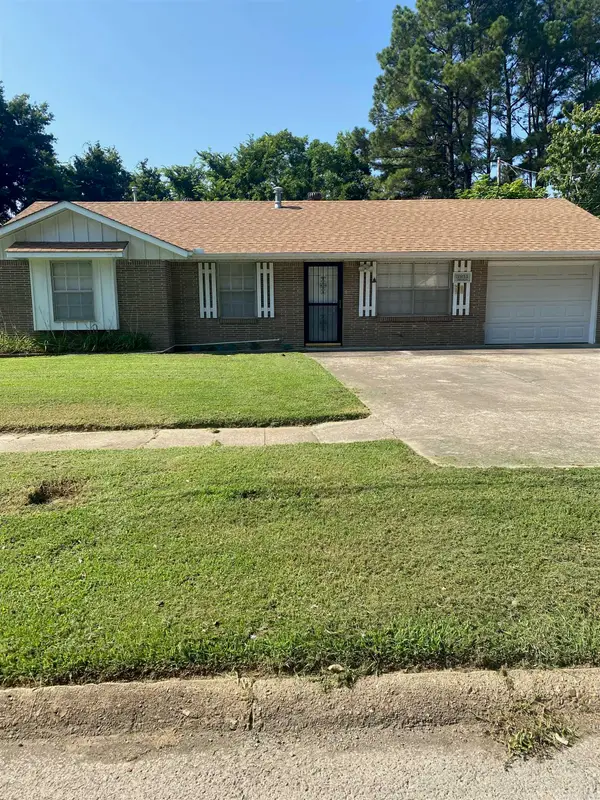 Listed by ERA$139,900Active3 beds 2 baths1,042 sq. ft.
Listed by ERA$139,900Active3 beds 2 baths1,042 sq. ft.3211 Baswell, Jonesboro, AR 72401
MLS# 26005298Listed by: ERA DOTY REAL ESTATE - New
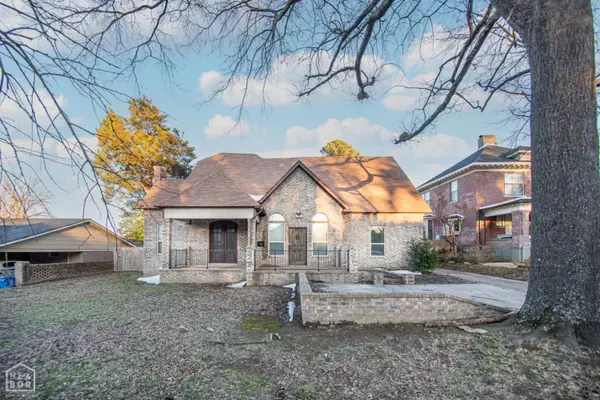 $374,900Active4 beds 3 baths3,950 sq. ft.
$374,900Active4 beds 3 baths3,950 sq. ft.1234 S Main, Jonesboro, AR 72401
MLS# 10127535Listed by: JONESBORO REALTY COMPANY - New
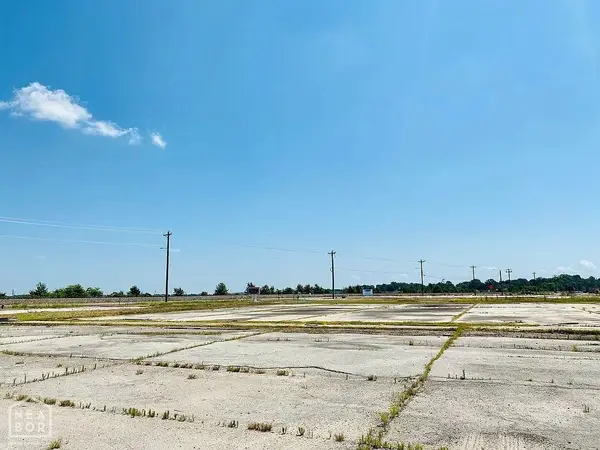 $399,000Active2.21 Acres
$399,000Active2.21 Acres3628 E Nettleton Avenue, Jonesboro, AR 72401
MLS# 10127606Listed by: COLDWELL BANKER VILLAGE COMMUNITIES INC - New
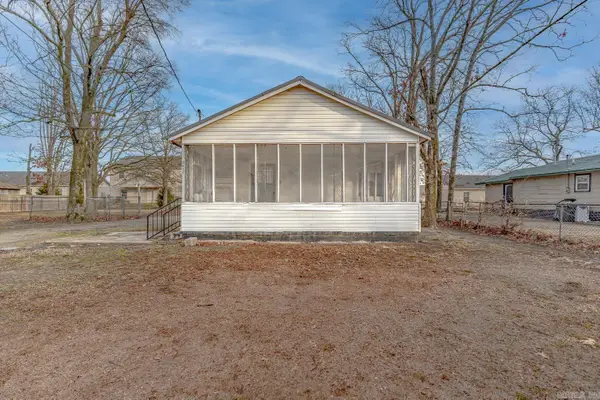 $109,900Active2 beds 1 baths1,320 sq. ft.
$109,900Active2 beds 1 baths1,320 sq. ft.4812 Morton, Jonesboro, AR 72401
MLS# 26005291Listed by: COMPASS ROSE REALTY - New
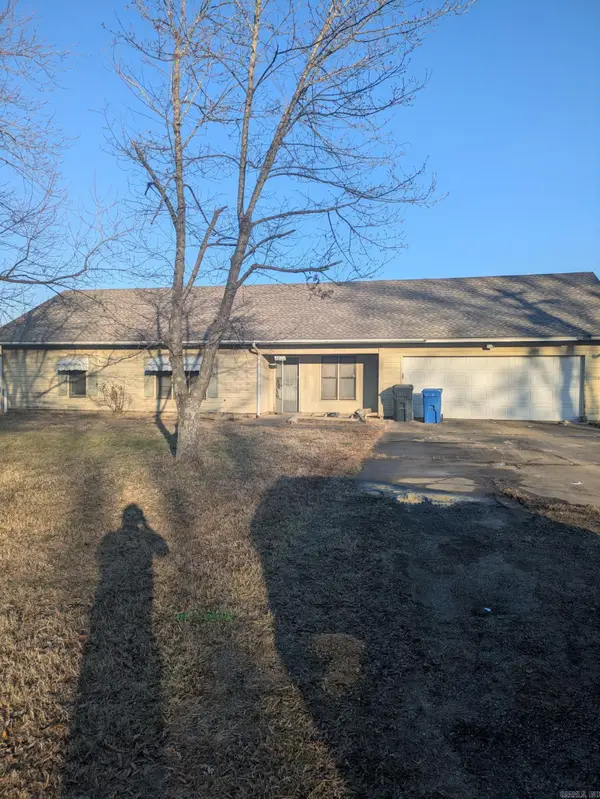 Listed by ERA$102,800Active3 beds 2 baths1,480 sq. ft.
Listed by ERA$102,800Active3 beds 2 baths1,480 sq. ft.4622 Richardson Drive, Jonesboro, AR 72404
MLS# 26005223Listed by: ERA DOTY REAL ESTATE - New
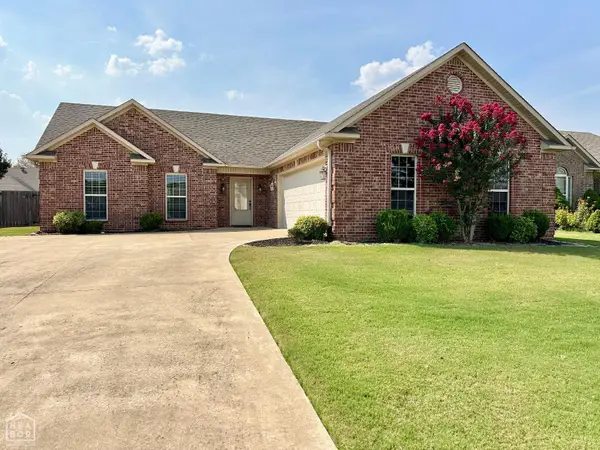 $245,900Active3 beds 2 baths1,362 sq. ft.
$245,900Active3 beds 2 baths1,362 sq. ft.423 Copperstone Drive, Jonesboro, AR 72404
MLS# 10127569Listed by: HALSEY REAL ESTATE - New
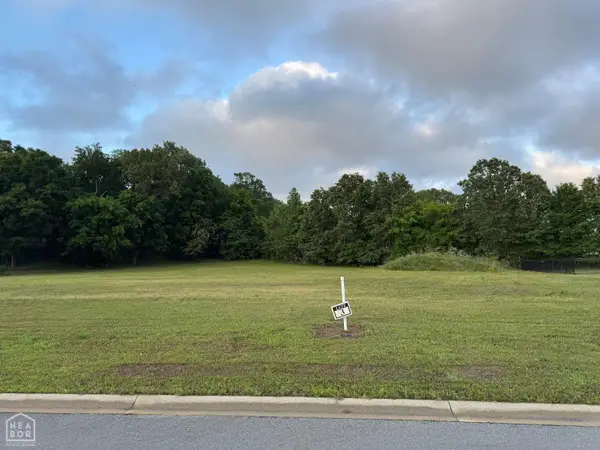 $105,000Active0.84 Acres
$105,000Active0.84 Acres5612 Deer Valley Drive, Jonesboro, AR 72404
MLS# 10127587Listed by: SELECT PROPERTIES - New
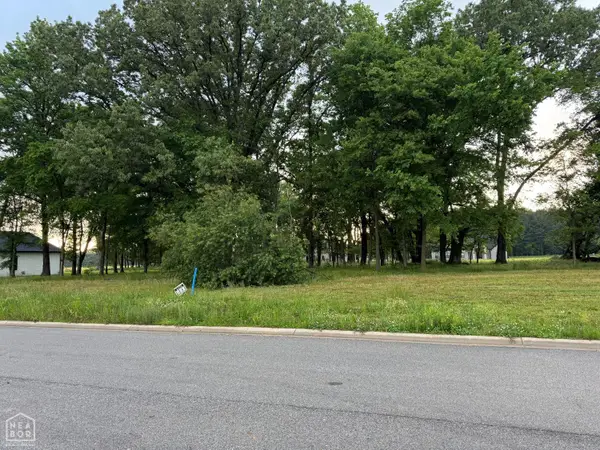 $95,000Active0.77 Acres
$95,000Active0.77 Acres5707 Deer Valley Drive, Jonesboro, AR 72404
MLS# 10127588Listed by: SELECT PROPERTIES - New
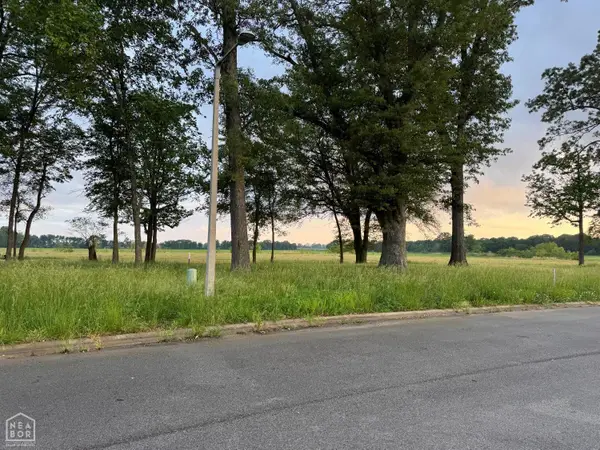 $95,000Active0.81 Acres
$95,000Active0.81 Acres5716 Bachelors Gulch Drive, Jonesboro, AR 72404
MLS# 10127590Listed by: SELECT PROPERTIES - New
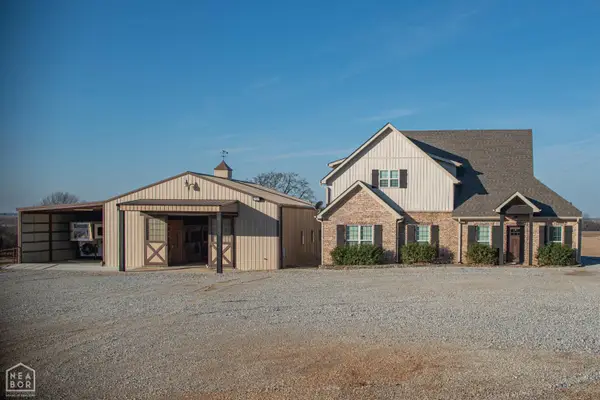 $984,900Active7 beds 7 baths5,198 sq. ft.
$984,900Active7 beds 7 baths5,198 sq. ft.176 County Road 107, Jonesboro, AR 72404
MLS# 10127538Listed by: JONESBORO REALTY COMPANY

