Local realty services provided by:ERA Doty Real Estate
3821 Riviera Drive,Jonesboro, AR 72404
$824,999
- 5 Beds
- 4 Baths
- 3,848 sq. ft.
- Single family
- Active
Listed by: jameson mcfadden
Office: coldwell banker village communities inc
MLS#:10125722
Source:AR_JBOR
Price summary
- Price:$824,999
- Price per sq. ft.:$214.4
About this home
Ridgepointe home on the course built by Tommy Westbrook. Experience timeless craftsmanship and modern luxury in this stunning custom home showcasing exceptional curb appeal and lush landscaping. The exterior's slurry brick and stone design sets the tone for the architectural detail found throughout. Inside, the main floor offers 3 bedrooms and 2.5 baths, anchored by a soaring 17-foot brick fireplace and vaulted wood ceiling in the living room. The study just off the entry exudes character with shiplap walls, diamond grid ceiling detail, and its own fireplace. The heart of the home is a showstopping kitchen remodeled by Westbrook Premier Kitchen & Bath, featuring professional-grade appliances, a 48'' dual-fuel range, ice maker, apron sink, zinc mantle-style hood, and a massive island topped with reclaimed white oak. The primary suite is a retreat of its own with custom ceiling beams, transom-style windows, private patio access, and a spa-inspired bath boasting a large dual-head shower, his and her vanities, and a custom closet with direct laundry access. Upstairs, find 2 additional bedrooms, a full bath, a loft area, and a versatile bonus roomperfect for guests, hobbies, or a playroom. Outdoor living is equally impressive, featuring an electric screened porch, outdoor kitchen, custom Ipe deck, and breathtaking golf course views. Every inch of this home has been thoughtfully designed with bespoke materials and timeless finishescreating an unparalleled living experience. Home features updates from Sound Concepts, too.
Contact an agent
Home facts
- Year built:2016
- Listing ID #:10125722
- Added:91 day(s) ago
- Updated:January 30, 2026 at 04:04 PM
Rooms and interior
- Bedrooms:5
- Total bathrooms:4
- Full bathrooms:3
- Half bathrooms:1
- Living area:3,848 sq. ft.
Heating and cooling
- Cooling:Central, Electric
- Heating:Central, Electric
Structure and exterior
- Roof:Architectural Shingle
- Year built:2016
- Building area:3,848 sq. ft.
Schools
- High school:Valley View
- Middle school:Valley View
- Elementary school:Valley View
Utilities
- Water:City
- Sewer:City Sewer
Finances and disclosures
- Price:$824,999
- Price per sq. ft.:$214.4
- Tax amount:$5,584
New listings near 3821 Riviera Drive
 $315,480Pending4 beds 2 baths1,912 sq. ft.
$315,480Pending4 beds 2 baths1,912 sq. ft.5408 Creekview Drive, Jonesboro, AR 72404
MLS# 10127363Listed by: MARK MORRIS REALTY- New
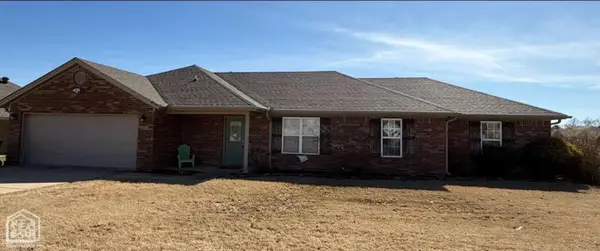 $272,900Active4 beds 2 baths1,819 sq. ft.
$272,900Active4 beds 2 baths1,819 sq. ft.6025 Whitecliff Drive, Jonesboro, AR 72405
MLS# 10127362Listed by: WESTBROOK & REEVES REAL ESTATE - New
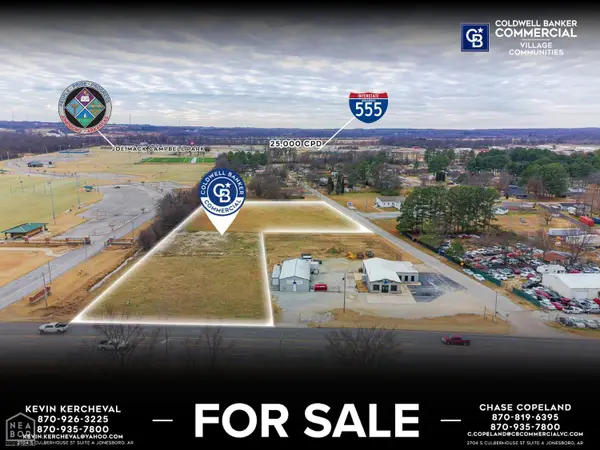 $399,000Active3.62 Acres
$399,000Active3.62 Acres3021 Dan Avenue, Jonesboro, AR 72401
MLS# 10127282Listed by: COLDWELL BANKER VILLAGE COMMUNITIES INC - New
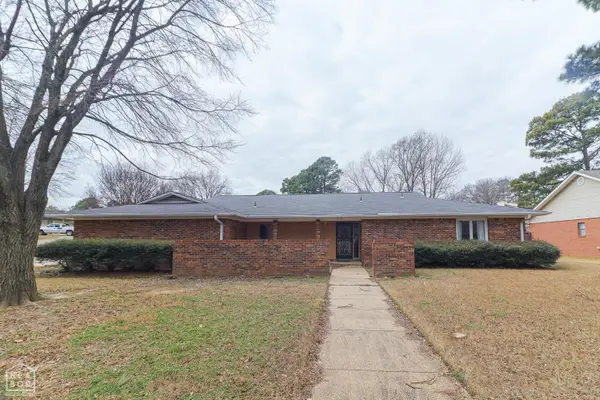 $239,900Active3 beds 3 baths2,721 sq. ft.
$239,900Active3 beds 3 baths2,721 sq. ft.2609 Glenwood Drive, Jonesboro, AR 72401
MLS# 10127319Listed by: COLDWELL BANKER VILLAGE COMMUNITIES INC - New
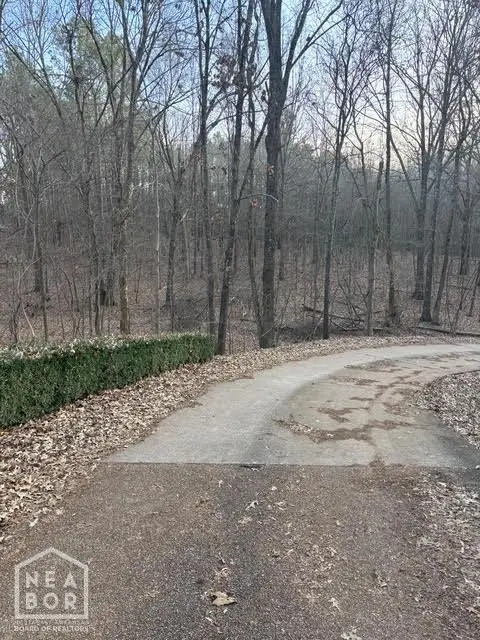 $499,000Active3.39 Acres
$499,000Active3.39 Acres3 Rachel Cove #Lot, Jonesboro, AR 72404
MLS# 10126731Listed by: COLDWELL BANKER VILLAGE COMMUNITIES INC - New
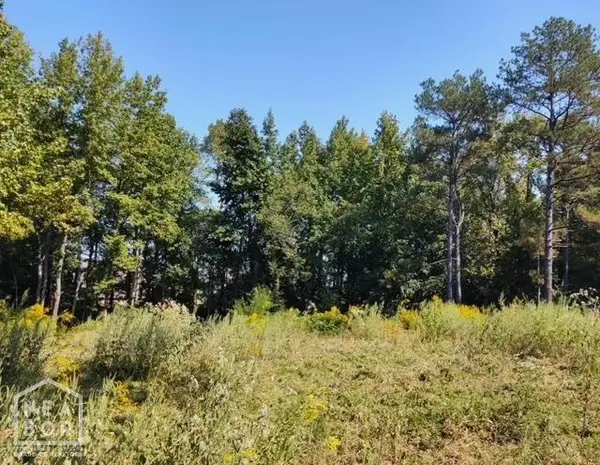 $85,000Active0.97 Acres
$85,000Active0.97 Acres3806 S Culberhouse, Jonesboro, AR 72404
MLS# 10127344Listed by: CENTURY 21 PORTFOLIO 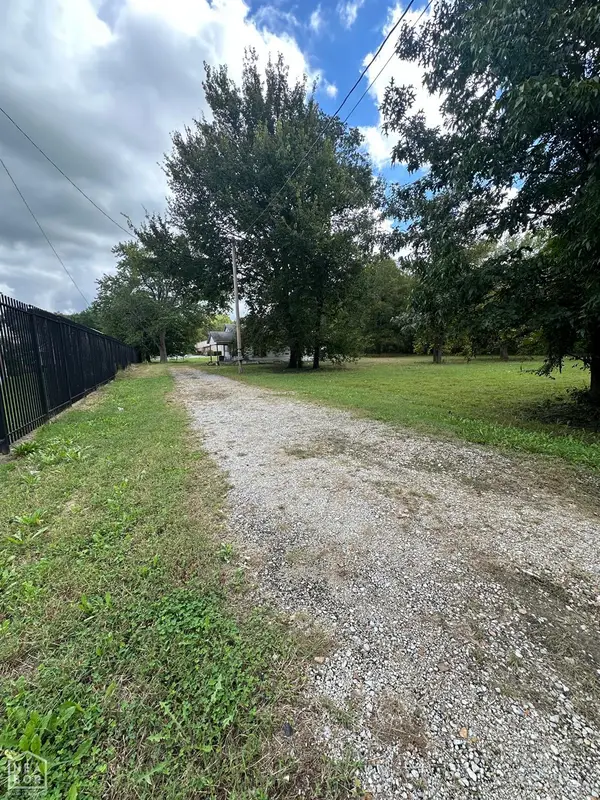 $25,000Pending2 Acres
$25,000Pending2 Acres300 Pine Street, Jonesboro, AR 72401
MLS# 10127336Listed by: SELECT PROPERTIES- New
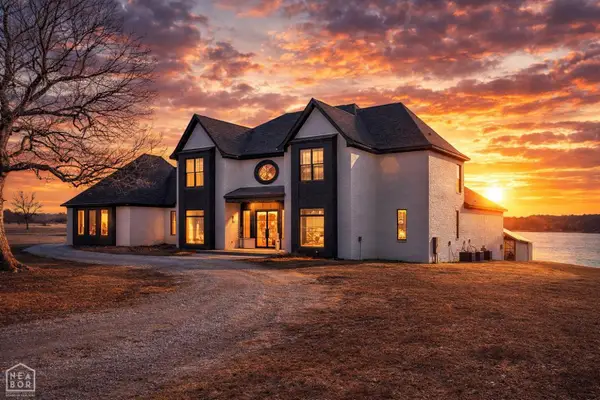 $1,700,000Active6 beds 6 baths6,851 sq. ft.
$1,700,000Active6 beds 6 baths6,851 sq. ft.1777 County Road 759, Jonesboro, AR 72405
MLS# 10127335Listed by: DUSTIN WHITE REALTY - New
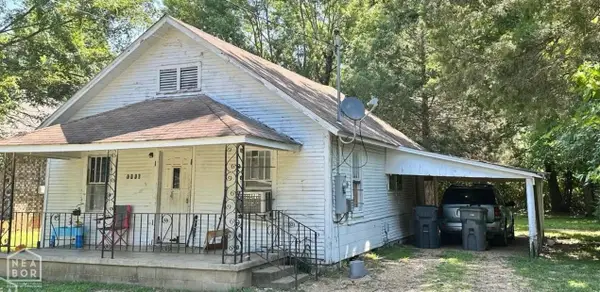 $64,500Active4 beds 1 baths768 sq. ft.
$64,500Active4 beds 1 baths768 sq. ft.1110 Warren Street, Jonesboro, AR 72401
MLS# 10127327Listed by: SELECT PROPERTIES - New
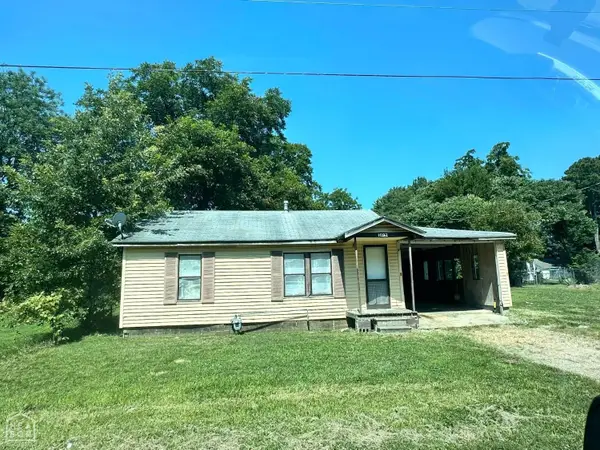 $64,500Active2 beds 1 baths672 sq. ft.
$64,500Active2 beds 1 baths672 sq. ft.1007 Warren Street, Jonesboro, AR 72401
MLS# 10127328Listed by: SELECT PROPERTIES

