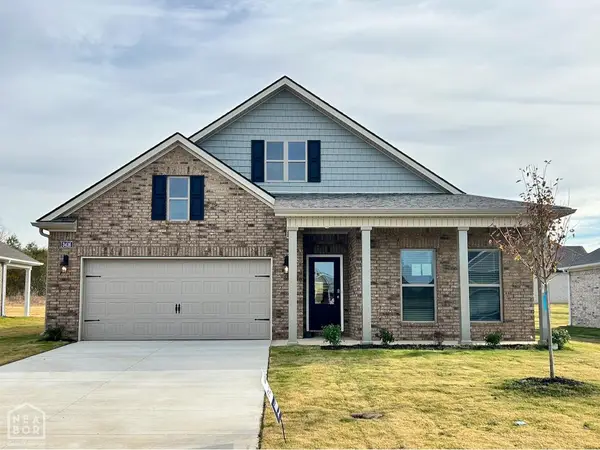3905 New Pond Hill Drive, Jonesboro, AR 72405
Local realty services provided by:ERA Doty Real Estate
3905 New Pond Hill Drive,Jonesboro, AR 72405
$369,900
- 4 Beds
- 3 Baths
- 2,431 sq. ft.
- Single family
- Active
Listed by: nate lipsky
Office: halsey real estate
MLS#:10123975
Source:AR_JBOR
Price summary
- Price:$369,900
- Price per sq. ft.:$152.16
About this home
Welcome to this stunning all-brick home in the Sage Meadows Golf Course Community thats nestled down at the end of a quiet cul de sac. It offers beautiful views of the #6 hole. With 2,431 sq. ft. of living space, this home was thoughtfully designed with tall ceilings, oversized windows, and custom woodwork, creating an open and inviting feel filled with natural light. The heart of the home is a completely remodeled kitchen, featuring brand-new cabinets with pantry and pull-out drawers, abundant storage, a farmhouse apron sink, high-end stainless steel appliances, and granite countertops. Additional highlights include: Gas fireplace, Luxury vinyl plank flooring throughout, Tray ceiling in the primary suite with spa-like bath including a glass shower, All-new flooring upstairs and downstairs Fresh interior and exterior paint. Outdoor living is just as inviting with a a large rear patio and fenced backyard. The home also comes equipped with a Vivint Smart Home system, which can be transferred to the new owner if desired.
Contact an agent
Home facts
- Listing ID #:10123975
- Added:94 day(s) ago
- Updated:November 15, 2025 at 04:12 PM
Rooms and interior
- Bedrooms:4
- Total bathrooms:3
- Full bathrooms:3
- Living area:2,431 sq. ft.
Heating and cooling
- Cooling:Central, Electric
- Heating:Central
Structure and exterior
- Roof:Architectural Shingle
- Building area:2,431 sq. ft.
Schools
- High school:Nettleton
- Middle school:Nettleton
- Elementary school:University Heights
Utilities
- Water:City
- Sewer:City Sewer
Finances and disclosures
- Price:$369,900
- Price per sq. ft.:$152.16
New listings near 3905 New Pond Hill Drive
- New
 $275,000Active3 beds 2 baths1,760 sq. ft.
$275,000Active3 beds 2 baths1,760 sq. ft.6054 Whitecliff Drive, Jonesboro, AR 72405
MLS# 10125711Listed by: ARKANSAS ELITE REALTY - New
 $356,000Active4 beds 2 baths2,334 sq. ft.
$356,000Active4 beds 2 baths2,334 sq. ft.5308 Bridger Park Court, Jonesboro, AR 72405
MLS# 10126008Listed by: JCS REALTY - New
 $489,000Active4 beds 3 baths2,287 sq. ft.
$489,000Active4 beds 3 baths2,287 sq. ft.91 County Road 7664, Jonesboro, AR 72405
MLS# 10126009Listed by: JCS REALTY - New
 $328,990Active4 beds 2 baths2,016 sq. ft.
$328,990Active4 beds 2 baths2,016 sq. ft.3416 Hank Drive, Jonesboro, AR 72404
MLS# 10126020Listed by: D.R. HORTON MEMPHIS  $199,000Pending3 beds 2 baths2,304 sq. ft.
$199,000Pending3 beds 2 baths2,304 sq. ft.2605 Turtle Creek Road, Jonesboro, AR 72404
MLS# 10125957Listed by: ARKANSAS ELITE REALTY- New
 $174,900Active3 beds 2 baths1,173 sq. ft.
$174,900Active3 beds 2 baths1,173 sq. ft.5517 Pacific Rd, Jonesboro, AR 72401
MLS# 10125979Listed by: COMPASS ROSE REALTY - New
 $429,900Active4 beds 3 baths2,802 sq. ft.
$429,900Active4 beds 3 baths2,802 sq. ft.3420 Hudson Court, Jonesboro, AR 72405
MLS# 10125989Listed by: HALSEY REAL ESTATE - New
 Listed by ERA$184,900Active3 beds 3 baths1,409 sq. ft.
Listed by ERA$184,900Active3 beds 3 baths1,409 sq. ft.1804 Roy, Jonesboro, AR 72401
MLS# 10126036Listed by: ERA DOTY REAL ESTATE - New
 $799,000Active7 beds 5 baths4,765 sq. ft.
$799,000Active7 beds 5 baths4,765 sq. ft.190 Cr 7802, Jonesboro, AR 72401
MLS# 10126038Listed by: WESTBROOK & REEVES REAL ESTATE - New
 $570,000Active3 beds 2 baths2,464 sq. ft.
$570,000Active3 beds 2 baths2,464 sq. ft.1218 E Country Club, Jonesboro, AR 72401
MLS# 10126023Listed by: MARK MORRIS REALTY
