4000 Ridgepointe Cove, Jonesboro, AR 72404
Local realty services provided by:ERA Doty Real Estate
4000 Ridgepointe Cove,Jonesboro, AR 72404
$335,000
- 2 Beds
- 2 Baths
- 1,310 sq. ft.
- Condominium
- Active
Listed by: san caldwell
Office: coldwell banker village communities inc
MLS#:10120699
Source:AR_JBOR
Price summary
- Price:$335,000
- Price per sq. ft.:$255.73
About this home
Welcome home to 4000 RidgePointe Cove, a 2-bedroom 2 bath condo in the prestigious RidgePointe Country Club neighborhood. This beautifully updated condo features hard surface flooring throughout, for easy cleaning and maintenance. The living room showcases a gas log fireplace, perfect for cozy evenings. With clean white cabinetry and granite countertops, the kitchen is sure to please any chef. The primary bedroom closet doubles as a storm/safe room. Parking is no issue here with an oversized 2-car garage and 2 parking spaces outside of the garage. Enjoy the outdoor space on your screened-in front porch or the back patio, overlooking the picturesque golf course. Take advantage of the amenities RidgePointe County Club offers: indoor and outdoor tennis, a swimming pool, a gym, an 18-hole golf course, and two restaurants. The water heater was just replaced in 2024. Call today for your private showing of this luxury RidgePointe condo!
Contact an agent
Home facts
- Listing ID #:10120699
- Added:329 day(s) ago
- Updated:February 14, 2026 at 02:49 PM
Rooms and interior
- Bedrooms:2
- Total bathrooms:2
- Full bathrooms:2
- Living area:1,310 sq. ft.
Heating and cooling
- Cooling:Central, Electric
- Heating:Central, Natural Gas
Structure and exterior
- Roof:Architectural Shingle
- Building area:1,310 sq. ft.
Schools
- High school:Valley View
- Middle school:Valley View
- Elementary school:Valley View
Utilities
- Water:City
- Sewer:City Sewer
Finances and disclosures
- Price:$335,000
- Price per sq. ft.:$255.73
- Tax amount:$1,822
New listings near 4000 Ridgepointe Cove
- New
 $1,299,000Active4 beds 5 baths5,317 sq. ft.
$1,299,000Active4 beds 5 baths5,317 sq. ft.3408 Lacoste, Jonesboro, AR 72404
MLS# 26005747Listed by: IMAGE REALTY - New
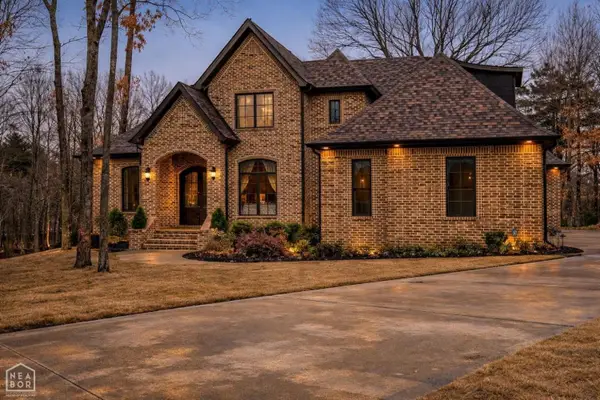 $649,000Active5 beds 4 baths3,500 sq. ft.
$649,000Active5 beds 4 baths3,500 sq. ft.4619 Butler Road, Jonesboro, AR 72404
MLS# 10127659Listed by: DUSTIN WHITE REALTY - New
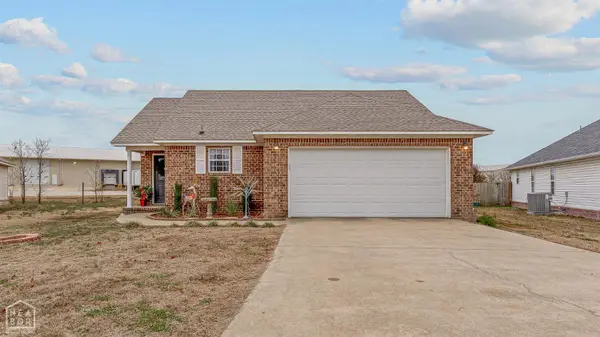 $215,000Active3 beds 2 baths1,301 sq. ft.
$215,000Active3 beds 2 baths1,301 sq. ft.148 County Road 418, Jonesboro, AR 72404
MLS# 10127671Listed by: COLDWELL BANKER VILLAGE COMMUNITIES INC - New
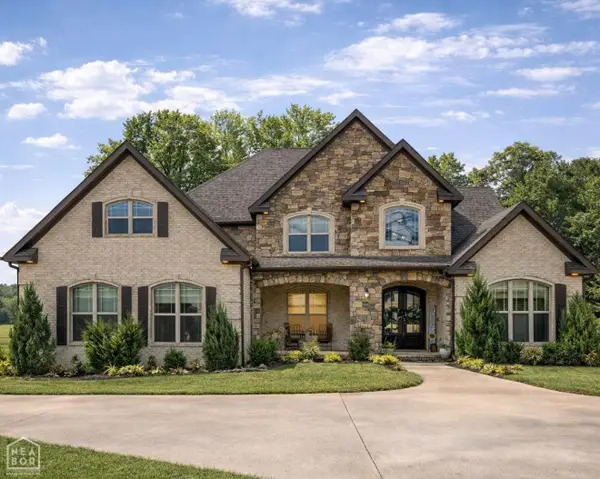 $699,000Active5 beds 3 baths3,698 sq. ft.
$699,000Active5 beds 3 baths3,698 sq. ft.513 Mockingbird Lane, Jonesboro, AR 72401
MLS# 10127655Listed by: DUSTIN WHITE REALTY 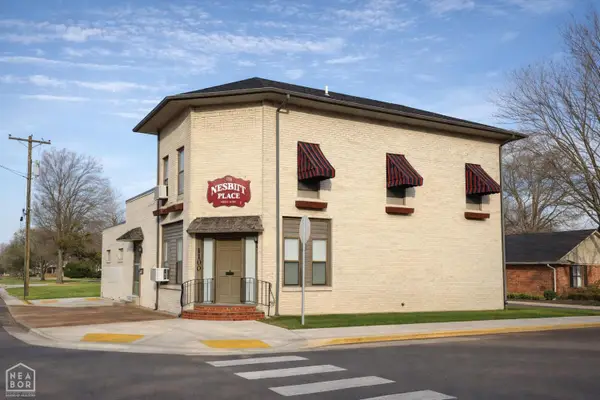 $299,000Pending-- beds -- baths2,844 sq. ft.
$299,000Pending-- beds -- baths2,844 sq. ft.1100 W Monroe, Jonesboro, AR 72401
MLS# 10127563Listed by: DUSTIN WHITE REALTY- New
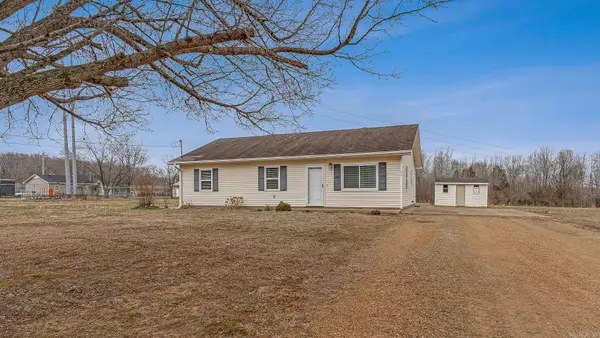 $195,000Active3 beds 2 baths1,290 sq. ft.
$195,000Active3 beds 2 baths1,290 sq. ft.63 Cr 349, Jonesboro, AR 72401
MLS# 26005632Listed by: IMAGE REALTY - New
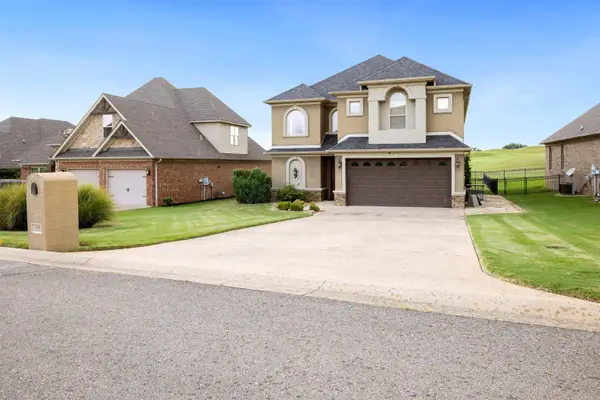 $649,900Active4 beds 4 baths3,710 sq. ft.
$649,900Active4 beds 4 baths3,710 sq. ft.4518 Clubhouse Dr, Jonesboro, AR 72405
MLS# 26005601Listed by: FERGUSON REALTY GROUP - New
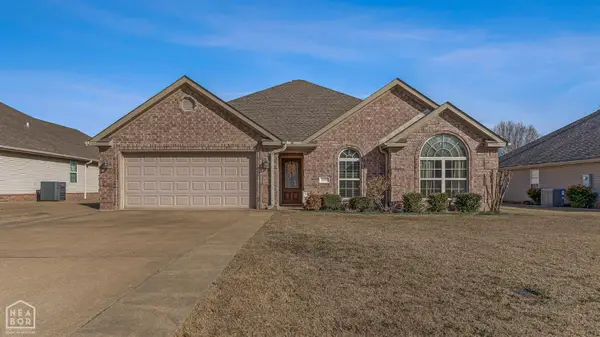 Listed by ERA$272,000Active4 beds 2 baths1,771 sq. ft.
Listed by ERA$272,000Active4 beds 2 baths1,771 sq. ft.6044 Prairie Meadows Drive, Jonesboro, AR 72404
MLS# 10127641Listed by: ERA DOTY REAL ESTATE - New
 $245,000Active3 beds 2 baths1,927 sq. ft.
$245,000Active3 beds 2 baths1,927 sq. ft.1916 Alex Drive, Jonesboro, AR 72401
MLS# 26005421Listed by: JOHNSON REAL ESTATE GROUP - New
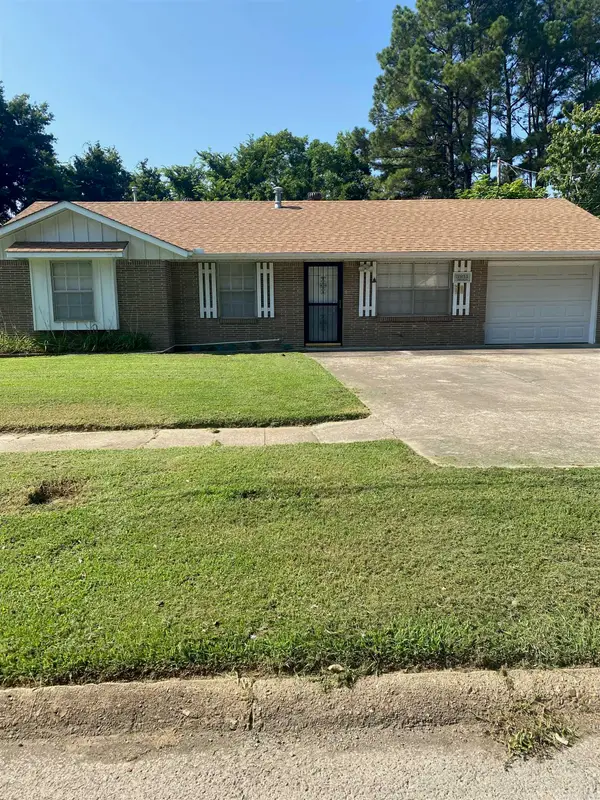 Listed by ERA$139,900Active3 beds 2 baths1,042 sq. ft.
Listed by ERA$139,900Active3 beds 2 baths1,042 sq. ft.3211 Baswell, Jonesboro, AR 72401
MLS# 26005298Listed by: ERA DOTY REAL ESTATE

