4012 Eve Cove, Jonesboro, AR 72404
Local realty services provided by:ERA Doty Real Estate
4012 Eve Cove,Jonesboro, AR 72404
$430,000
- 5 Beds
- 3 Baths
- 2,542 sq. ft.
- Single family
- Pending
Listed by: beth crockett
Office: mark morris realty
MLS#:10125466
Source:AR_JBOR
Price summary
- Price:$430,000
- Price per sq. ft.:$169.16
About this home
This 2,542 sq. ft. all-brick home in Jonesboro's newest Subdivision, located between 49S and Flemon Road. Featuring 5 bedrooms, 3 bathrooms, offering an open-concept layout with high-quality finishes throughout. The kitchen is equipped with a gas range, large walk-in pantry, and ample white cabinetry with quartz countertops, making it perfect for home cooking and entertaining. The living area centers around a gas log fireplace, beautifully finished with stone, adding warmth and character to the space. The primary suite offers a relaxing retreat with a soaker tub, walk-in shower, and generous closet space. Additional features include carpet in the bonus room only, the main floor and stairs are Luxury Vinyl Planks, the bathrooms and laundry room have tile, the primary bathroom has a tiled shower with a glass shower door, a screened-in back porch, dedicated grilling pad, and a 2-car garage for convenience. Built with foam and cellulose insulation, a tankless water heater, and energy-efficient materials, this home is designed for long-term comfort and efficiency. Experience the craftsmanship of Mark Morris Construction schedule your showing today!
Contact an agent
Home facts
- Year built:2025
- Listing ID #:10125466
- Added:59 day(s) ago
- Updated:December 17, 2025 at 12:07 PM
Rooms and interior
- Bedrooms:5
- Total bathrooms:3
- Full bathrooms:3
- Living area:2,542 sq. ft.
Heating and cooling
- Cooling:Central, Electric
- Heating:Central, Electric
Structure and exterior
- Roof:Architectural Shingle
- Year built:2025
- Building area:2,542 sq. ft.
- Lot area:0.28 Acres
Schools
- High school:Valley View
- Middle school:Valley View
- Elementary school:Valley View
Utilities
- Water:City
- Sewer:City Sewer
Finances and disclosures
- Price:$430,000
- Price per sq. ft.:$169.16
- Tax amount:$278
New listings near 4012 Eve Cove
- New
 $239,900Active4 beds 2 baths1,900 sq. ft.
$239,900Active4 beds 2 baths1,900 sq. ft.2006 Timberridge Drive, Jonesboro, AR 72401
MLS# 10126197Listed by: COMPASS ROSE REALTY - New
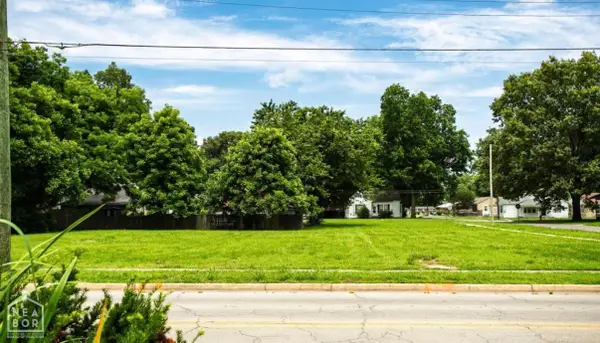 $65,000Active0.27 Acres
$65,000Active0.27 Acres806 W Washington Avenue, Jonesboro, AR 72401
MLS# 10125885Listed by: WESTBROOK & REEVES REAL ESTATE - New
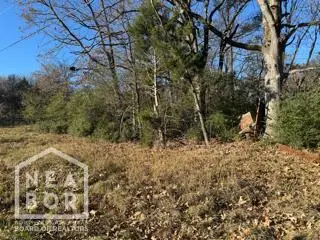 $25,000Active1 Acres
$25,000Active1 Acres900 N Caraway Road, Jonesboro, AR 72401
MLS# 10126568Listed by: COLDWELL BANKER VILLAGE COMMUNITIES INC - New
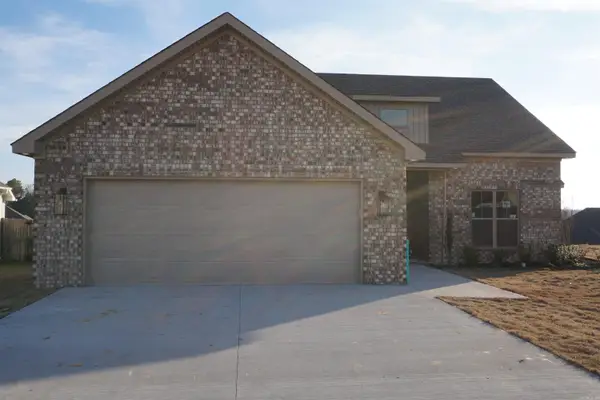 $279,900Active3 beds 2 baths1,643 sq. ft.
$279,900Active3 beds 2 baths1,643 sq. ft.3121 Sistine Chapel Cir, Jonesboro, AR 72404
MLS# 25049125Listed by: BURCH AND CO. REAL ESTATE - New
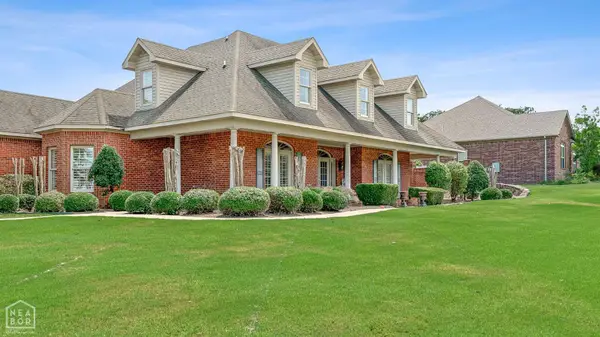 $609,000Active4 beds 4 baths4,017 sq. ft.
$609,000Active4 beds 4 baths4,017 sq. ft.1309 Layman Drive, Jonesboro, AR 72404
MLS# 10126461Listed by: HALSEY REAL ESTATE - New
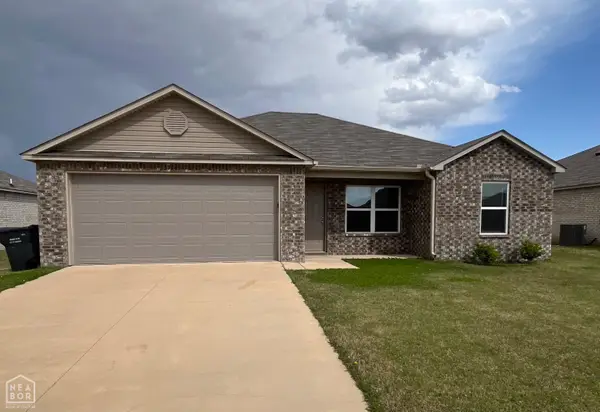 $187,500Active3 beds 2 baths1,268 sq. ft.
$187,500Active3 beds 2 baths1,268 sq. ft.3714 Keeneland Drive, Jonesboro, AR 72404
MLS# 10126556Listed by: DCA REALTY LLC - Open Sun, 2 to 3pmNew
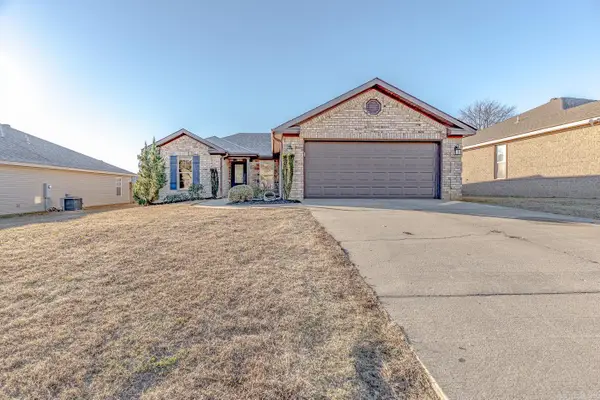 $209,900Active3 beds 2 baths1,333 sq. ft.
$209,900Active3 beds 2 baths1,333 sq. ft.4765 Wildwood Lane, Jonesboro, AR 72405
MLS# 25049076Listed by: COMPASS ROSE REALTY - New
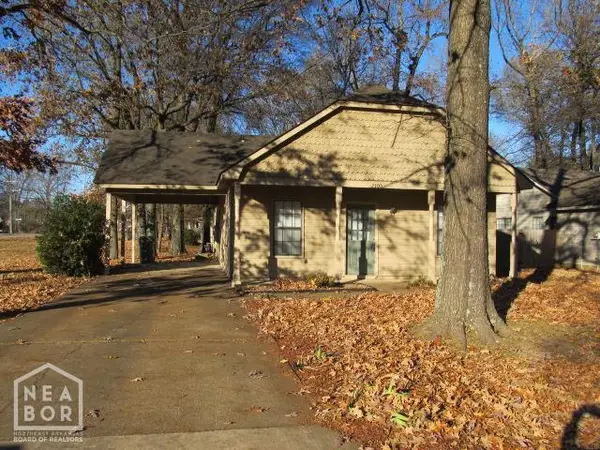 $168,900Active3 beds 2 baths1,340 sq. ft.
$168,900Active3 beds 2 baths1,340 sq. ft.2300 Biltmore Cove, Jonesboro, AR 72404
MLS# 10126550Listed by: COLDWELL BANKER VILLAGE COMMUNITIES INC - New
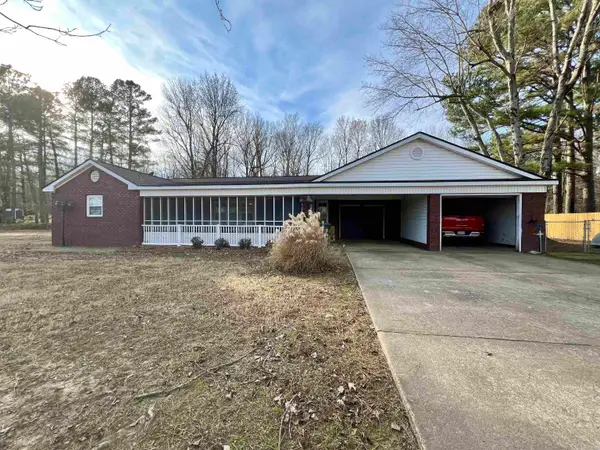 $269,900Active3 beds 2 baths1,664 sq. ft.
$269,900Active3 beds 2 baths1,664 sq. ft.82 County Road 321, Jonesboro, AR 72401
MLS# 25049018Listed by: CRYE-LEIKE REALTORS JONESBORO - New
 $262,500Active3 beds 2 baths1,775 sq. ft.
$262,500Active3 beds 2 baths1,775 sq. ft.1008 N Caraway Road, Jonesboro, AR 72401
MLS# 10126500Listed by: COLDWELL BANKER VILLAGE COMMUNITIES INC
