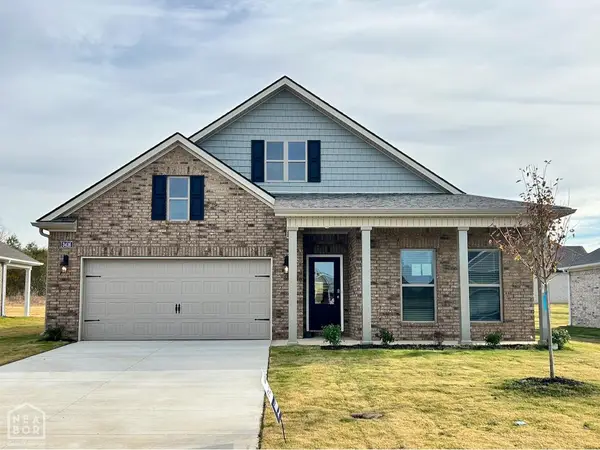4200 Friendly Hope, Jonesboro, AR 72404
Local realty services provided by:ERA TEAM Real Estate
4200 Friendly Hope,Jonesboro, AR 72404
$2,975,000
- 6 Beds
- 9 Baths
- 9,627 sq. ft.
- Single family
- Active
Listed by: kent arnold
Office: arnold group real estate
MLS#:25024654
Source:AR_CARMLS
Price summary
- Price:$2,975,000
- Price per sq. ft.:$309.03
About this home
No Banks Required: Seller Will Finance For 30 Years at 4% Interest Rate. Fully Amoritized With 20% Down or Acceptable Trade In. Discover a rare 15-acre private estate featuring nearly 10,000 SF across a Main House, Guest House, and Pool House by Nelson Design Group. Includes 6 beds, 6 full & 3 half baths, 18-ft vaulted ceilings, timeless design, & expansive master suite w/ luxury bath & dual closets. Each guest suite has a private bath & walk-in. Enjoy 2,200+ SF of covered outdoor space, media room w/ projector & Dolby sound, 3.5 kitchens, and a stocked 30-ft-deep pond. Guest house offers 2 beds, kitchen, bath, and living room. The Pool House includes a full bar, lounge, catering room, sauna, and bath—ideal for events. A 4,200 SF barn/event center adds to the entertainment value. Front acreage has development potential. A unique lifestyle & investment opportunity!
Contact an agent
Home facts
- Year built:2014
- Listing ID #:25024654
- Added:145 day(s) ago
- Updated:November 15, 2025 at 04:58 PM
Rooms and interior
- Bedrooms:6
- Total bathrooms:9
- Full bathrooms:6
- Half bathrooms:3
- Living area:9,627 sq. ft.
Heating and cooling
- Cooling:Central Cool-Electric
- Heating:Central Heat-Electric
Structure and exterior
- Roof:Architectural Shingle
- Year built:2014
- Building area:9,627 sq. ft.
- Lot area:15.35 Acres
Utilities
- Water:Water-Public
- Sewer:Sewer-Public
Finances and disclosures
- Price:$2,975,000
- Price per sq. ft.:$309.03
- Tax amount:$13,538
New listings near 4200 Friendly Hope
- New
 $275,000Active3 beds 2 baths1,760 sq. ft.
$275,000Active3 beds 2 baths1,760 sq. ft.6054 Whitecliff Drive, Jonesboro, AR 72405
MLS# 10125711Listed by: ARKANSAS ELITE REALTY - New
 $356,000Active4 beds 2 baths2,334 sq. ft.
$356,000Active4 beds 2 baths2,334 sq. ft.5308 Bridger Park Court, Jonesboro, AR 72405
MLS# 10126008Listed by: JCS REALTY - New
 $489,000Active4 beds 3 baths2,287 sq. ft.
$489,000Active4 beds 3 baths2,287 sq. ft.91 County Road 7664, Jonesboro, AR 72405
MLS# 10126009Listed by: JCS REALTY - New
 $328,990Active4 beds 2 baths2,016 sq. ft.
$328,990Active4 beds 2 baths2,016 sq. ft.3416 Hank Drive, Jonesboro, AR 72404
MLS# 10126020Listed by: D.R. HORTON MEMPHIS  $199,000Pending3 beds 2 baths2,304 sq. ft.
$199,000Pending3 beds 2 baths2,304 sq. ft.2605 Turtle Creek Road, Jonesboro, AR 72404
MLS# 10125957Listed by: ARKANSAS ELITE REALTY- New
 $174,900Active3 beds 2 baths1,173 sq. ft.
$174,900Active3 beds 2 baths1,173 sq. ft.5517 Pacific Rd, Jonesboro, AR 72401
MLS# 10125979Listed by: COMPASS ROSE REALTY - New
 $429,900Active4 beds 3 baths2,802 sq. ft.
$429,900Active4 beds 3 baths2,802 sq. ft.3420 Hudson Court, Jonesboro, AR 72405
MLS# 10125989Listed by: HALSEY REAL ESTATE - New
 Listed by ERA$184,900Active3 beds 3 baths1,409 sq. ft.
Listed by ERA$184,900Active3 beds 3 baths1,409 sq. ft.1804 Roy, Jonesboro, AR 72401
MLS# 10126036Listed by: ERA DOTY REAL ESTATE - New
 $799,000Active7 beds 5 baths4,765 sq. ft.
$799,000Active7 beds 5 baths4,765 sq. ft.190 Cr 7802, Jonesboro, AR 72401
MLS# 10126038Listed by: WESTBROOK & REEVES REAL ESTATE - New
 $570,000Active3 beds 2 baths2,464 sq. ft.
$570,000Active3 beds 2 baths2,464 sq. ft.1218 E Country Club, Jonesboro, AR 72401
MLS# 10126023Listed by: MARK MORRIS REALTY
