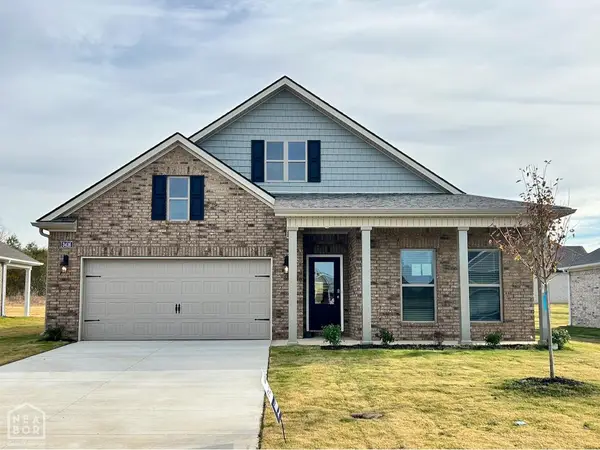4201 Lynx Lane, Jonesboro, AR 72405
Local realty services provided by:ERA Doty Real Estate
4201 Lynx Lane,Jonesboro, AR 72405
$299,500
- 3 Beds
- 2 Baths
- 1,853 sq. ft.
- Single family
- Active
Listed by: chris reddick
Office: journey real estate
MLS#:25038358
Source:AR_CARMLS
Price summary
- Price:$299,500
- Price per sq. ft.:$161.63
About this home
Welcome to 4201 Lynx Lane, a charming home built in 2022 is situated on a generous 0.18-acre lot in the desirable Hilltop area. This meticulously maintained residence features 1,853 square feet of open floorplan living space, perfect for those seeking a blend of functionality and style. The kitchen is equipped with modern stainless steel appliances and elegant granite countertops. The primary suite offers a tranquil retreat with a spacious walk-in closet. Enjoy outdoor living on the covered patio, perfect for entertaining or relaxing. Large 2 car garage, this home ensures ease of access and ample storage solutions. Located near essential medical facilities, shopping centers, and a variety of restaurants, this property not only offers a beautiful living space but also a lifestyle of convenience and accessibility. Move-in ready and waiting for your personal touch, this home is an excellent opportunity for those seeking space and comfort in a vibrant community.
Contact an agent
Home facts
- Year built:2022
- Listing ID #:25038358
- Added:51 day(s) ago
- Updated:November 15, 2025 at 04:58 PM
Rooms and interior
- Bedrooms:3
- Total bathrooms:2
- Full bathrooms:2
- Living area:1,853 sq. ft.
Heating and cooling
- Cooling:Central Cool-Electric
- Heating:Central Heat-Electric
Structure and exterior
- Roof:Architectural Shingle
- Year built:2022
- Building area:1,853 sq. ft.
- Lot area:0.18 Acres
Utilities
- Water:Water Heater-Electric
- Sewer:Sewer-Public
Finances and disclosures
- Price:$299,500
- Price per sq. ft.:$161.63
- Tax amount:$2,153
New listings near 4201 Lynx Lane
- New
 $275,000Active3 beds 2 baths1,760 sq. ft.
$275,000Active3 beds 2 baths1,760 sq. ft.6054 Whitecliff Drive, Jonesboro, AR 72405
MLS# 10125711Listed by: ARKANSAS ELITE REALTY - New
 $356,000Active4 beds 2 baths2,334 sq. ft.
$356,000Active4 beds 2 baths2,334 sq. ft.5308 Bridger Park Court, Jonesboro, AR 72405
MLS# 10126008Listed by: JCS REALTY - New
 $489,000Active4 beds 3 baths2,287 sq. ft.
$489,000Active4 beds 3 baths2,287 sq. ft.91 County Road 7664, Jonesboro, AR 72405
MLS# 10126009Listed by: JCS REALTY - New
 $328,990Active4 beds 2 baths2,016 sq. ft.
$328,990Active4 beds 2 baths2,016 sq. ft.3416 Hank Drive, Jonesboro, AR 72404
MLS# 10126020Listed by: D.R. HORTON MEMPHIS  $199,000Pending3 beds 2 baths2,304 sq. ft.
$199,000Pending3 beds 2 baths2,304 sq. ft.2605 Turtle Creek Road, Jonesboro, AR 72404
MLS# 10125957Listed by: ARKANSAS ELITE REALTY- New
 $174,900Active3 beds 2 baths1,173 sq. ft.
$174,900Active3 beds 2 baths1,173 sq. ft.5517 Pacific Rd, Jonesboro, AR 72401
MLS# 10125979Listed by: COMPASS ROSE REALTY - New
 $429,900Active4 beds 3 baths2,802 sq. ft.
$429,900Active4 beds 3 baths2,802 sq. ft.3420 Hudson Court, Jonesboro, AR 72405
MLS# 10125989Listed by: HALSEY REAL ESTATE - New
 Listed by ERA$184,900Active3 beds 3 baths1,409 sq. ft.
Listed by ERA$184,900Active3 beds 3 baths1,409 sq. ft.1804 Roy, Jonesboro, AR 72401
MLS# 10126036Listed by: ERA DOTY REAL ESTATE - New
 $799,000Active7 beds 5 baths4,765 sq. ft.
$799,000Active7 beds 5 baths4,765 sq. ft.190 Cr 7802, Jonesboro, AR 72401
MLS# 10126038Listed by: WESTBROOK & REEVES REAL ESTATE - New
 $570,000Active3 beds 2 baths2,464 sq. ft.
$570,000Active3 beds 2 baths2,464 sq. ft.1218 E Country Club, Jonesboro, AR 72401
MLS# 10126023Listed by: MARK MORRIS REALTY
