4202 Stephanie Lane, Jonesboro, AR 72405
Local realty services provided by:ERA Doty Real Estate
4202 Stephanie Lane,Jonesboro, AR 72405
$324,900
- 4 Beds
- 3 Baths
- 2,638 sq. ft.
- Single family
- Active
Listed by: hannah beckwith
Office: coldwell banker village communities
MLS#:25045053
Source:AR_CARMLS
Price summary
- Price:$324,900
- Price per sq. ft.:$123.16
About this home
A classic brick exterior and a freshly updated interior make this the perfect balance of charm and functionality. 4202 Stephanie Lane is a traditional two-story home with timeless curb appeal on a corner lot with a fenced backyard. Inside, you?ll find hardwood floors, fresh paint, and an inviting 4-bedroom, 3-bathroom layout. The kitchen, fully updated in 2025, features new countertops, painted cabinetry, a modern backsplash, and updated fixtures. Smart thermostats help keep the home energy efficient, while fresh lighting and updates throughout add a modern touch. Outside, the home has been thoughtfully maintained with newer gutters, exterior paint, and landscaping. An air-conditioned workshop with electricity provides extra space for storage or projects year-round. Located in a quiet, established neighborhood, this move-in ready home is ready for a new family to fill it with love and memories.
Contact an agent
Home facts
- Year built:1998
- Listing ID #:25045053
- Added:94 day(s) ago
- Updated:February 14, 2026 at 03:22 PM
Rooms and interior
- Bedrooms:4
- Total bathrooms:3
- Full bathrooms:3
- Living area:2,638 sq. ft.
Heating and cooling
- Cooling:Central Cool-Electric
- Heating:Central Heat-Gas
Structure and exterior
- Roof:Architectural Shingle, Composition
- Year built:1998
- Building area:2,638 sq. ft.
- Lot area:0.29 Acres
Utilities
- Water:Water Heater-Electric, Water Heater-Solar, Water-Public
- Sewer:Sewer-Public
Finances and disclosures
- Price:$324,900
- Price per sq. ft.:$123.16
- Tax amount:$2,414
New listings near 4202 Stephanie Lane
- New
 $1,299,000Active4 beds 5 baths5,317 sq. ft.
$1,299,000Active4 beds 5 baths5,317 sq. ft.3408 Lacoste, Jonesboro, AR 72404
MLS# 26005747Listed by: IMAGE REALTY - New
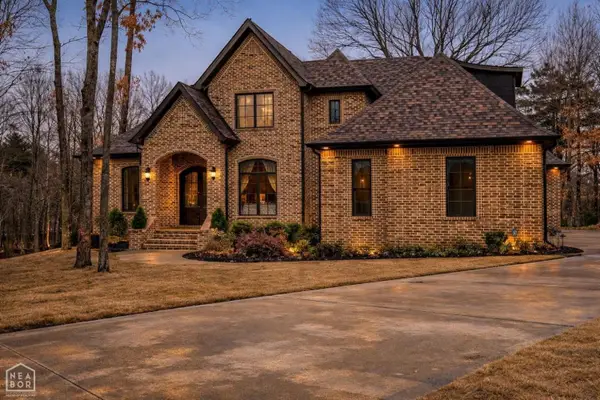 $649,000Active5 beds 4 baths3,500 sq. ft.
$649,000Active5 beds 4 baths3,500 sq. ft.4619 Butler Road, Jonesboro, AR 72404
MLS# 10127659Listed by: DUSTIN WHITE REALTY - New
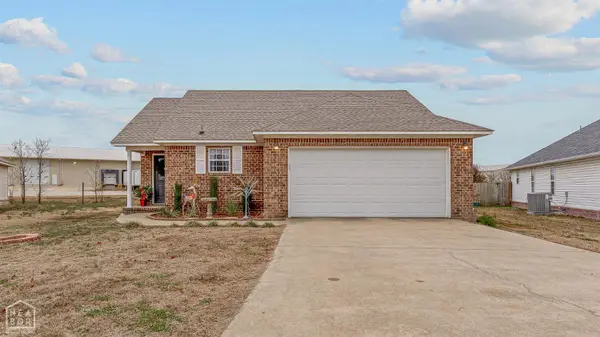 $215,000Active3 beds 2 baths1,301 sq. ft.
$215,000Active3 beds 2 baths1,301 sq. ft.148 County Road 418, Jonesboro, AR 72404
MLS# 10127671Listed by: COLDWELL BANKER VILLAGE COMMUNITIES INC - New
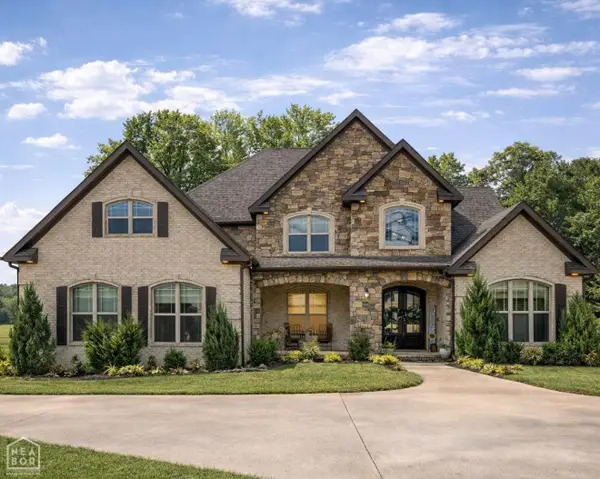 $699,000Active5 beds 3 baths3,698 sq. ft.
$699,000Active5 beds 3 baths3,698 sq. ft.513 Mockingbird Lane, Jonesboro, AR 72401
MLS# 10127655Listed by: DUSTIN WHITE REALTY 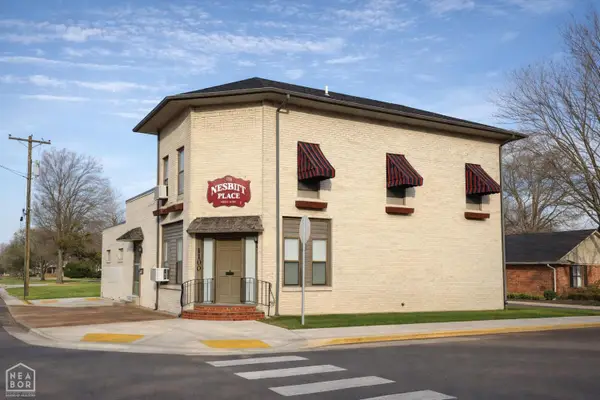 $299,000Pending-- beds -- baths2,844 sq. ft.
$299,000Pending-- beds -- baths2,844 sq. ft.1100 W Monroe, Jonesboro, AR 72401
MLS# 10127563Listed by: DUSTIN WHITE REALTY- New
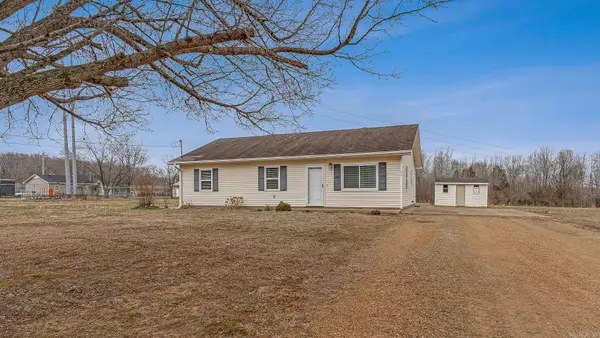 $195,000Active3 beds 2 baths1,290 sq. ft.
$195,000Active3 beds 2 baths1,290 sq. ft.63 Cr 349, Jonesboro, AR 72401
MLS# 26005632Listed by: IMAGE REALTY - New
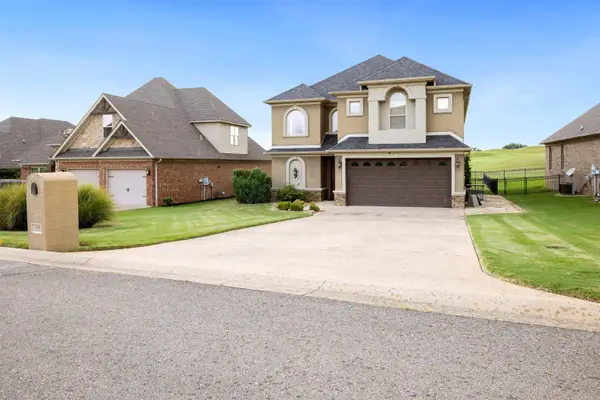 $649,900Active4 beds 4 baths3,710 sq. ft.
$649,900Active4 beds 4 baths3,710 sq. ft.4518 Clubhouse Dr, Jonesboro, AR 72405
MLS# 26005601Listed by: FERGUSON REALTY GROUP - New
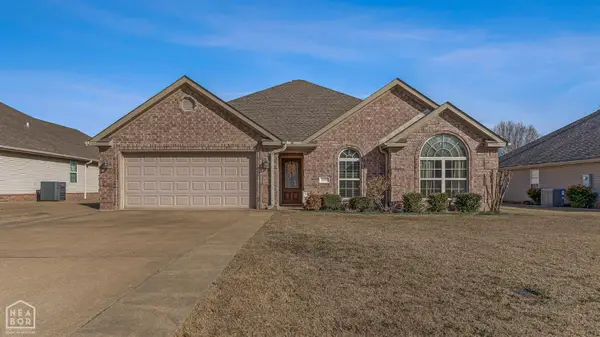 Listed by ERA$272,000Active4 beds 2 baths1,771 sq. ft.
Listed by ERA$272,000Active4 beds 2 baths1,771 sq. ft.6044 Prairie Meadows Drive, Jonesboro, AR 72404
MLS# 10127641Listed by: ERA DOTY REAL ESTATE - New
 $245,000Active3 beds 2 baths1,927 sq. ft.
$245,000Active3 beds 2 baths1,927 sq. ft.1916 Alex Drive, Jonesboro, AR 72401
MLS# 26005421Listed by: JOHNSON REAL ESTATE GROUP - New
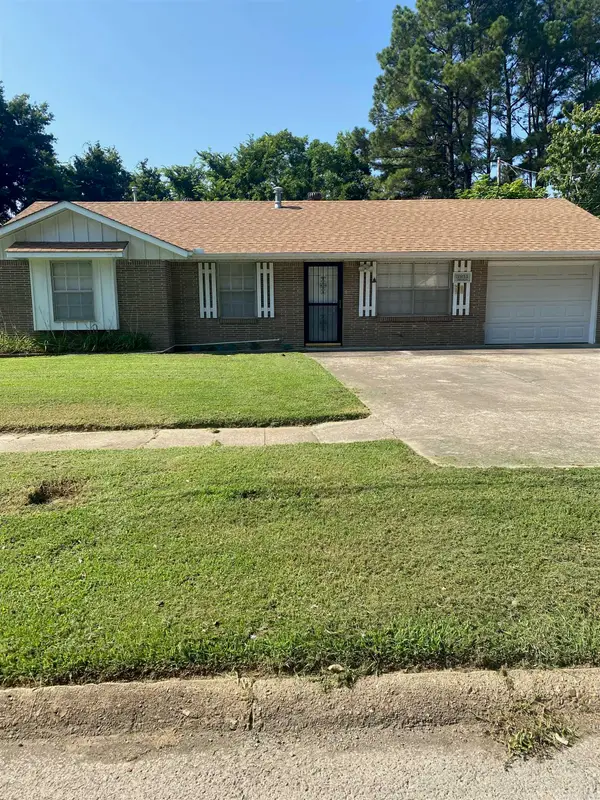 Listed by ERA$139,900Active3 beds 2 baths1,042 sq. ft.
Listed by ERA$139,900Active3 beds 2 baths1,042 sq. ft.3211 Baswell, Jonesboro, AR 72401
MLS# 26005298Listed by: ERA DOTY REAL ESTATE

