4205 Nobhill Cir., Jonesboro, AR 72404
Local realty services provided by:ERA Doty Real Estate
4205 Nobhill Cir.,Jonesboro, AR 72404
$949,000
- 6 Beds
- 6 Baths
- 6,500 sq. ft.
- Single family
- Active
Listed by: bill pressly
Office: arnold group real estate
MLS#:25042031
Source:AR_CARMLS
Price summary
- Price:$949,000
- Price per sq. ft.:$146
- Monthly HOA dues:$12.5
About this home
Welcome to a spacious, charming retreat in the highly sought-after Dunwoody/Huntcliff area, located in the top-rated Valley View school district. This French-inspired home offers over 6,500 sq ft of thoughtfully designed living space — and it truly has it all. Enjoy the convenience of two luxurious master suites on the main level, multiple living and dining areas, and a chef’s kitchen that checks every box: a butler’s pantry, new gas range, wine fridge, and more! Upstairs, two staircases lead to four large bedrooms, three full baths, oversized closets and a movie/game room that’s perfect for entertaining or relaxing. Throughout the home, you'll find stylish updates like renovated flooring, oversized bathrooms, a new roof (2022), recent new HVAC and upgraded lighting. Storage won’t be an issue with incredible closet space and a built-in saferoom/tornado shelter at the heart of the home for added peace of mind. Plus, foam spray insulation in the attic offers big energy savings. Set on a quiet cul-de-sac with a fully fenced, 3 car garage and sprinklered and serene yard, this home is minutes from work, dining, and shopping. Wired up by Sound Concepts for audio and video. Tour today!
Contact an agent
Home facts
- Year built:2008
- Listing ID #:25042031
- Added:325 day(s) ago
- Updated:December 27, 2025 at 03:29 PM
Rooms and interior
- Bedrooms:6
- Total bathrooms:6
- Full bathrooms:5
- Half bathrooms:1
- Living area:6,500 sq. ft.
Heating and cooling
- Cooling:Central Cool-Electric
- Heating:Central Heat-Electric
Structure and exterior
- Roof:Architectural Shingle
- Year built:2008
- Building area:6,500 sq. ft.
- Lot area:0.65 Acres
Schools
- High school:VALLEY VIEW
- Middle school:VALLEY VIEW
- Elementary school:VALLEY VIEW
Utilities
- Water:Water-Public
Finances and disclosures
- Price:$949,000
- Price per sq. ft.:$146
- Tax amount:$6,959
New listings near 4205 Nobhill Cir.
- New
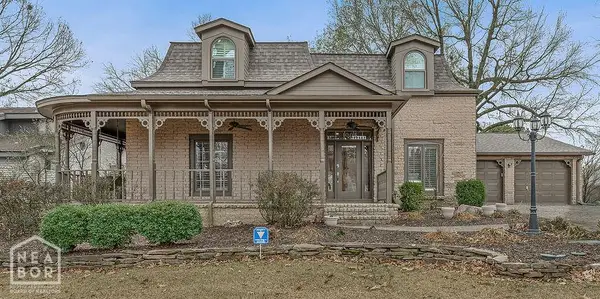 $675,000Active-- beds 3 baths3,041 sq. ft.
$675,000Active-- beds 3 baths3,041 sq. ft.1005 Fairway Drive, Jonesboro, AR 72401
MLS# 10126714Listed by: CENTURY 21 PORTFOLIO - New
 $559,900Active4 beds 4 baths3,589 sq. ft.
$559,900Active4 beds 4 baths3,589 sq. ft.2206 Chesapeake Cove, Jonesboro, AR 72404
MLS# 10126707Listed by: HALSEY REAL ESTATE - New
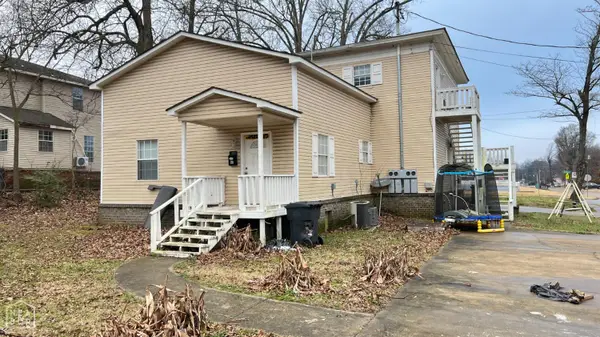 $100,000Active-- beds -- baths2,844 sq. ft.
$100,000Active-- beds -- baths2,844 sq. ft.1302 Flint Street, Jonesboro, AR 72401
MLS# 10126706Listed by: COLDWELL BANKER VILLAGE COMMUNITIES INC - New
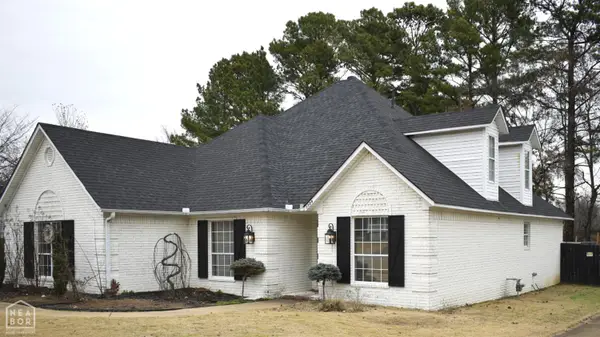 $342,600Active4 beds 2 baths2,535 sq. ft.
$342,600Active4 beds 2 baths2,535 sq. ft.1304 Golf Course Drive, Jonesboro, AR 72404
MLS# 10126705Listed by: HALSEY REAL ESTATE - New
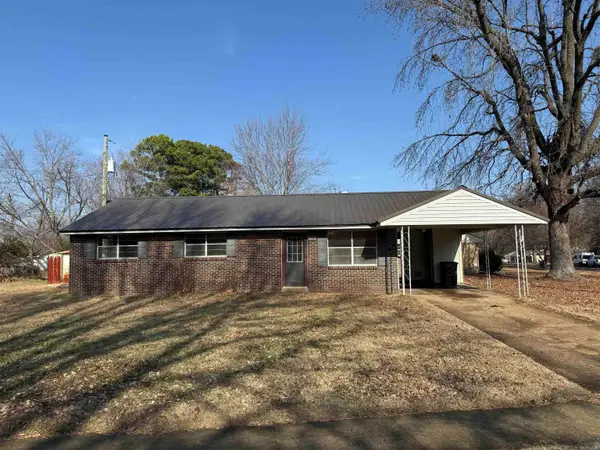 $124,900Active3 beds 1 baths1,025 sq. ft.
$124,900Active3 beds 1 baths1,025 sq. ft.1500 W College, Jonesboro, AR 72401
MLS# 25049870Listed by: FERGUSON REALTY GROUP 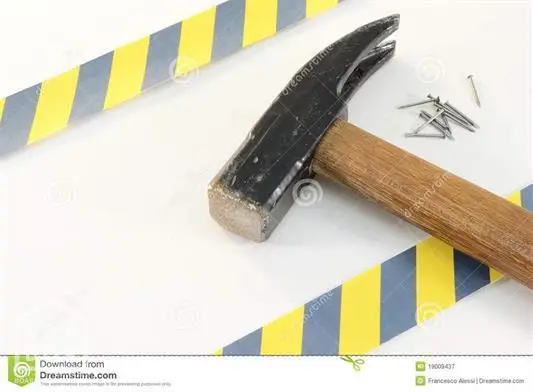 $406,065Pending5 beds 3 baths2,461 sq. ft.
$406,065Pending5 beds 3 baths2,461 sq. ft.5012 Deliverance Drive, Jonesboro, AR 72405
MLS# 10126698Listed by: MARK MORRIS REALTY- New
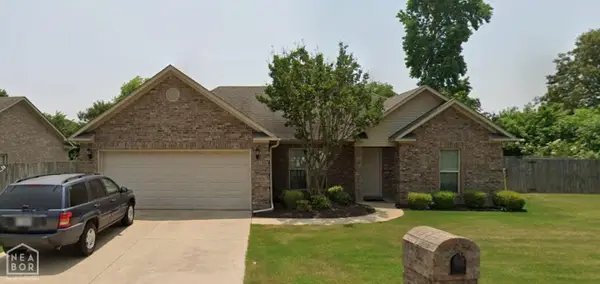 $239,500Active3 beds 2 baths1,414 sq. ft.
$239,500Active3 beds 2 baths1,414 sq. ft.401 Brookstone Drive, Jonesboro, AR 72404
MLS# 10126657Listed by: J H ABEL REALTY INC - New
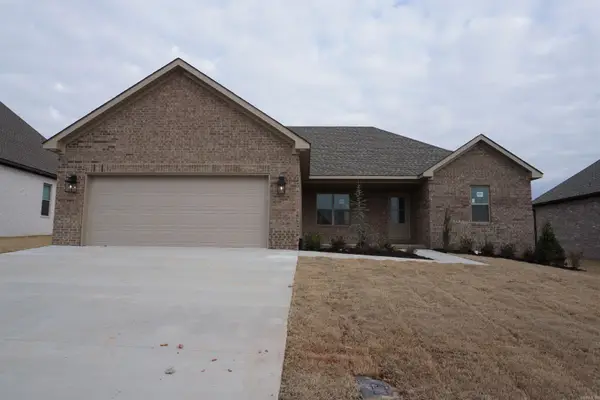 $279,900Active3 beds 2 baths1,688 sq. ft.
$279,900Active3 beds 2 baths1,688 sq. ft.2272 Sistine Chapel, Jonesboro, AR 72404
MLS# 25049708Listed by: BURCH AND CO. REAL ESTATE - New
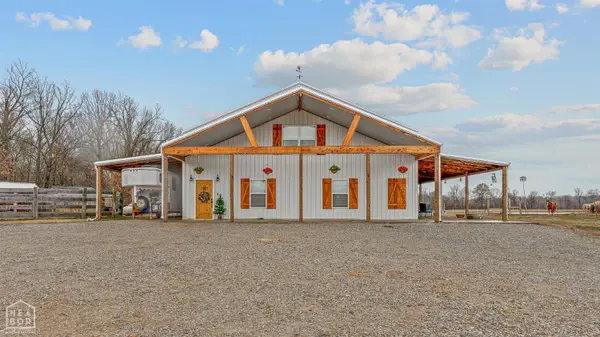 $950,000Active4 beds 2 baths2,800 sq. ft.
$950,000Active4 beds 2 baths2,800 sq. ft.1323 County Road 304, Jonesboro, AR 72401
MLS# 10126619Listed by: SELECT PROPERTIES - New
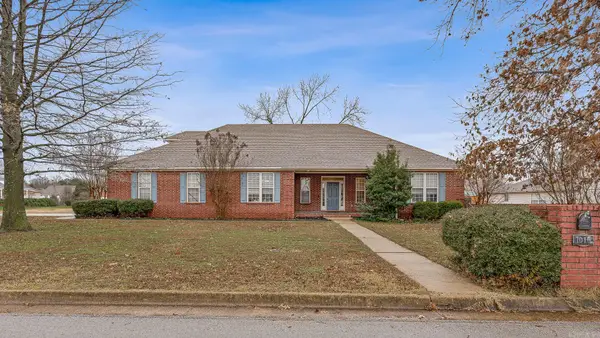 $324,900Active4 beds 3 baths2,653 sq. ft.
$324,900Active4 beds 3 baths2,653 sq. ft.1010 Brownstone Drive, Jonesboro, AR 72404
MLS# 25049581Listed by: COMPASS ROSE REALTY
