4208 Nobhill Circle, Jonesboro, AR 72404
Local realty services provided by:ERA Doty Real Estate
4208 Nobhill Circle,Jonesboro, AR 72404
$899,900
- 6 Beds
- 7 Baths
- 6,700 sq. ft.
- Single family
- Pending
Listed by: mac rees
Office: halsey real estate
MLS#:10125421
Source:AR_JBOR
Price summary
- Price:$899,900
- Price per sq. ft.:$134.31
About this home
Welcome to luxury living in the heart of Dunwoody Estates in Jonesboro. This stunning 3-story estate offers an abundance of space, comfort, and high-end featuresperfect for both entertaining and everyday living. With 6 spacious bedrooms and 7 bathrooms (5 full and 2 half), this home is designed to accommodate with ease. The main level features a bright and open living room, a cozy sunroom, and a gas log fireplace that adds warmth and charm. You'll also find a dedicated office and a workshop, offering plenty of flexibility for work or hobbies. The kitchen includes a breakfast bar, gas appliances, and flows seamlessly into the main living areasideal for hosting family and friends. Downstairs, enjoy your own private movie room, perfect for movie nights or game day. Step outside to your private backyard retreat, complete with a heated saltwater pool and hot tub, an outdoor kitchen and bar, and a screened porch. The backyard is fully fenced, creating a private, relaxing atmosphere on the nearly one-acre (.92) lot. With a 6-car garage, there's plenty of room for vehicles, storage, and more. This exceptional home offers space, privacy, and luxury in one of Jonesboro's most desirable neighborhoods. Don't miss your chance to call it home.
Contact an agent
Home facts
- Listing ID #:10125421
- Added:303 day(s) ago
- Updated:February 12, 2026 at 07:05 PM
Rooms and interior
- Bedrooms:6
- Total bathrooms:7
- Full bathrooms:6
- Half bathrooms:1
- Living area:6,700 sq. ft.
Heating and cooling
- Cooling:Central
- Heating:Central
Structure and exterior
- Roof:Architectural Shingle
- Building area:6,700 sq. ft.
- Lot area:0.92 Acres
Schools
- High school:Valley View
- Middle school:Valley View
- Elementary school:Valley View
Utilities
- Water:City
- Sewer:City Sewer
Finances and disclosures
- Price:$899,900
- Price per sq. ft.:$134.31
- Tax amount:$7,509
New listings near 4208 Nobhill Circle
- New
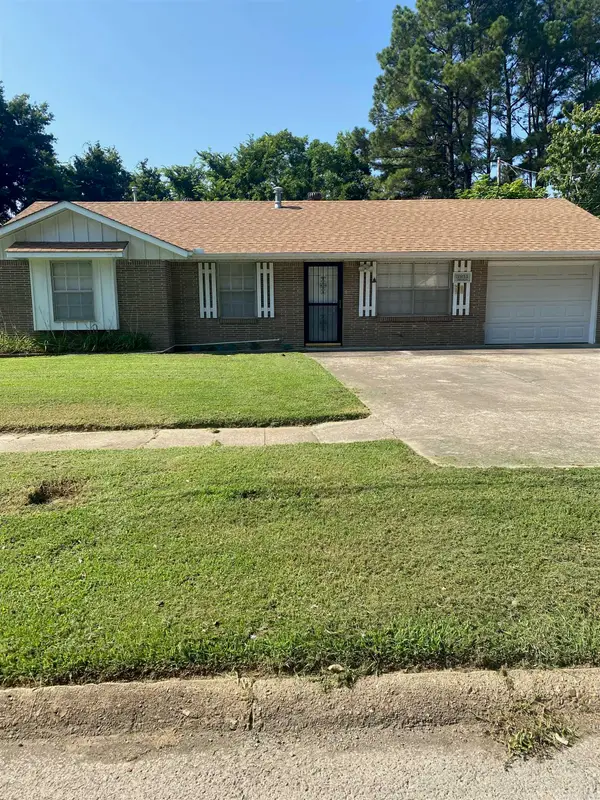 Listed by ERA$139,900Active3 beds 2 baths1,042 sq. ft.
Listed by ERA$139,900Active3 beds 2 baths1,042 sq. ft.3211 Baswell, Jonesboro, AR 72401
MLS# 26005298Listed by: ERA DOTY REAL ESTATE - New
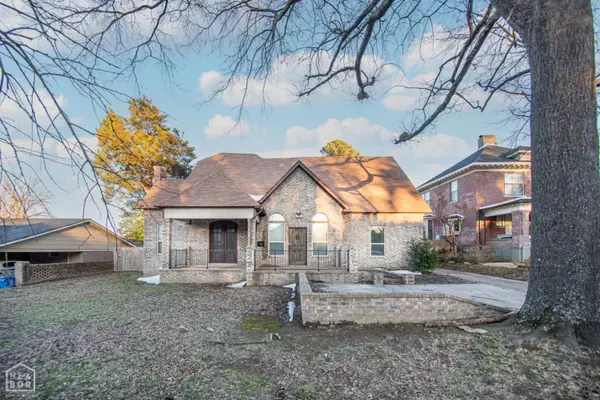 $374,900Active4 beds 3 baths3,950 sq. ft.
$374,900Active4 beds 3 baths3,950 sq. ft.1234 S Main, Jonesboro, AR 72401
MLS# 10127535Listed by: JONESBORO REALTY COMPANY - New
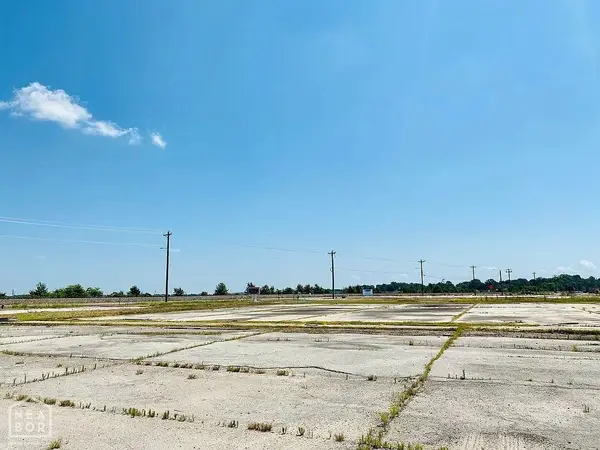 $399,000Active2.21 Acres
$399,000Active2.21 Acres3628 E Nettleton Avenue, Jonesboro, AR 72401
MLS# 10127606Listed by: COLDWELL BANKER VILLAGE COMMUNITIES INC - New
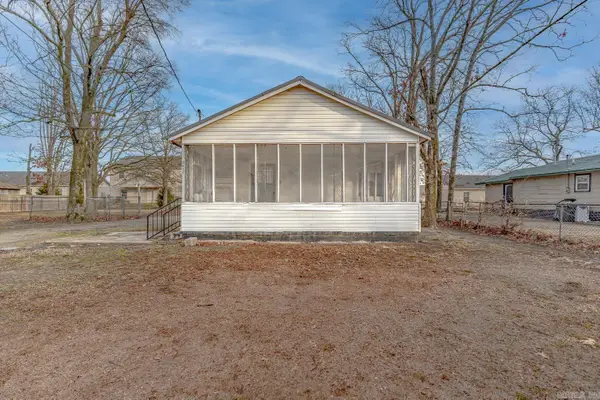 $109,900Active2 beds 1 baths1,320 sq. ft.
$109,900Active2 beds 1 baths1,320 sq. ft.4812 Morton, Jonesboro, AR 72401
MLS# 26005291Listed by: COMPASS ROSE REALTY - New
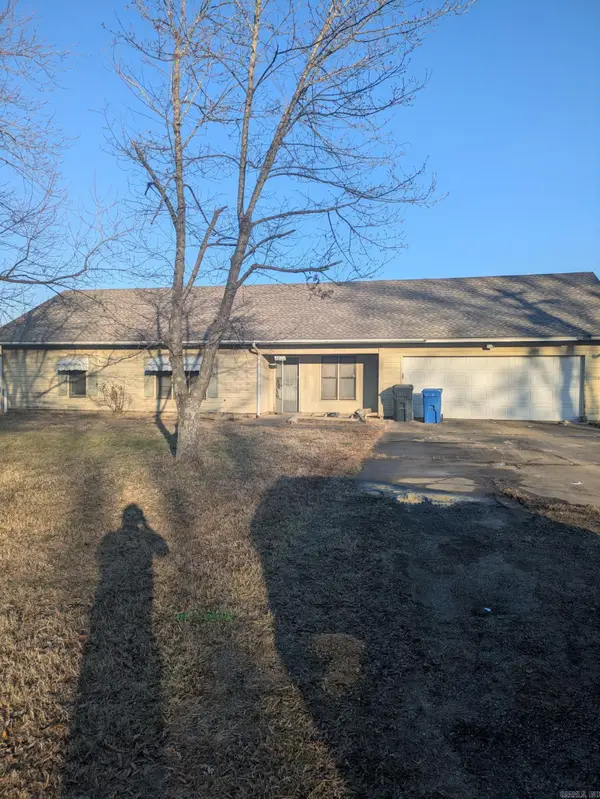 Listed by ERA$102,800Active3 beds 2 baths1,480 sq. ft.
Listed by ERA$102,800Active3 beds 2 baths1,480 sq. ft.4622 Richardson Drive, Jonesboro, AR 72404
MLS# 26005223Listed by: ERA DOTY REAL ESTATE - New
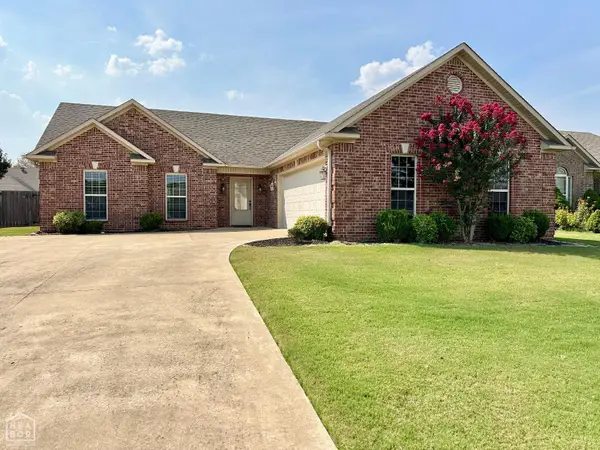 $245,900Active3 beds 2 baths1,362 sq. ft.
$245,900Active3 beds 2 baths1,362 sq. ft.423 Copperstone Drive, Jonesboro, AR 72404
MLS# 10127569Listed by: HALSEY REAL ESTATE - New
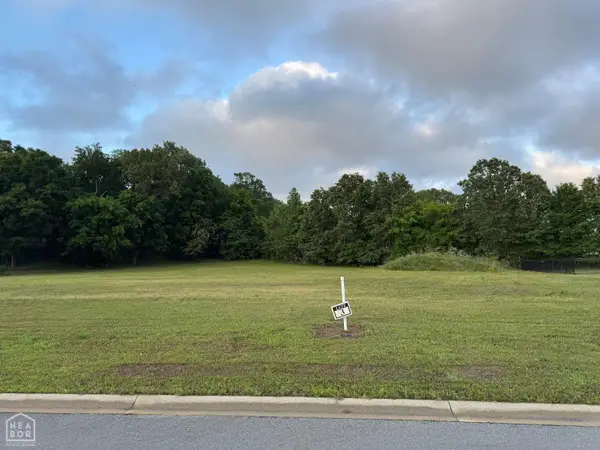 $105,000Active0.84 Acres
$105,000Active0.84 Acres5612 Deer Valley Drive, Jonesboro, AR 72404
MLS# 10127587Listed by: SELECT PROPERTIES - New
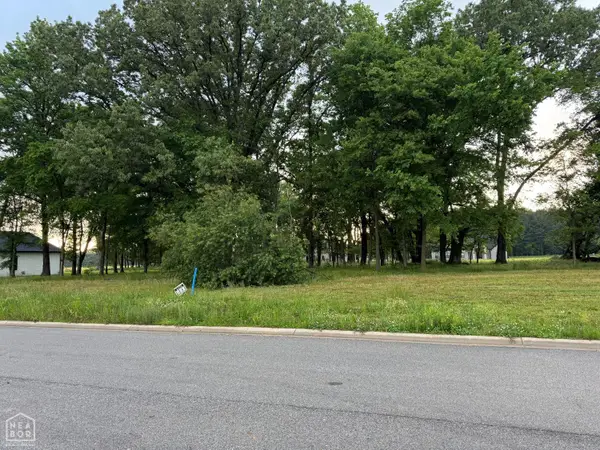 $95,000Active0.77 Acres
$95,000Active0.77 Acres5707 Deer Valley Drive, Jonesboro, AR 72404
MLS# 10127588Listed by: SELECT PROPERTIES - New
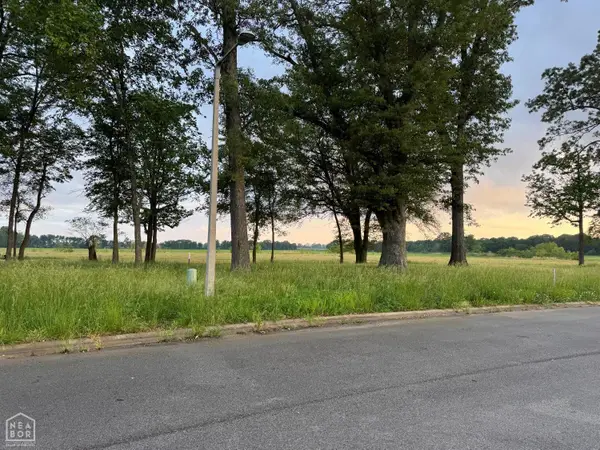 $95,000Active0.81 Acres
$95,000Active0.81 Acres5716 Bachelors Gulch Drive, Jonesboro, AR 72404
MLS# 10127590Listed by: SELECT PROPERTIES - New
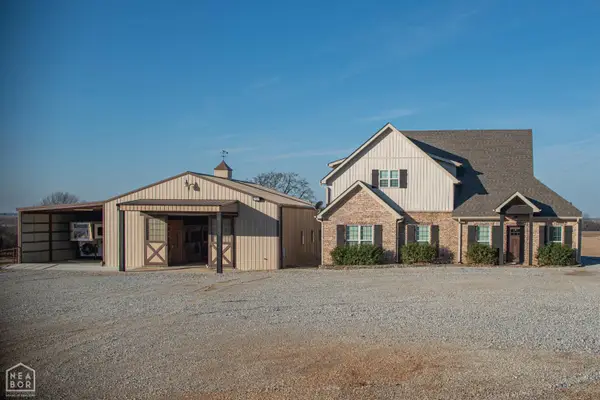 $984,900Active7 beds 7 baths5,198 sq. ft.
$984,900Active7 beds 7 baths5,198 sq. ft.176 County Road 107, Jonesboro, AR 72404
MLS# 10127538Listed by: JONESBORO REALTY COMPANY

