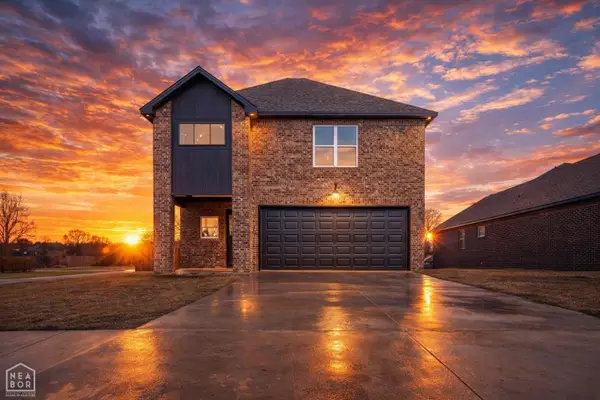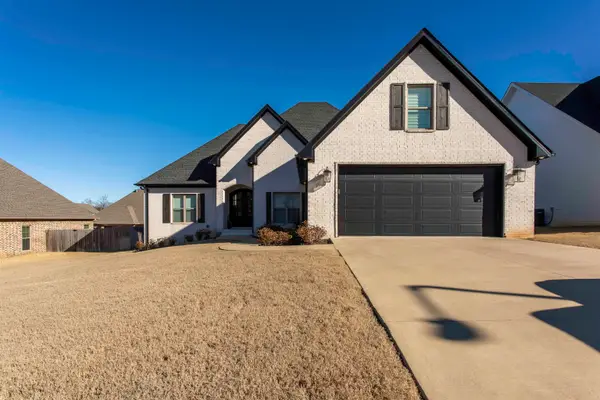4269 Farmington Cove, Jonesboro, AR 72404
Local realty services provided by:ERA Doty Real Estate
4269 Farmington Cove,Jonesboro, AR 72404
$695,000
- 4 Beds
- 4 Baths
- 4,311 sq. ft.
- Single family
- Active
Listed by: eric burch
Office: burch and co. real estate
MLS#:25047116
Source:AR_CARMLS
Price summary
- Price:$695,000
- Price per sq. ft.:$161.22
About this home
This single family home in the heart of the Valley View School District, has a classic brick exterior with a formal entrance with a charming courtyard. As you enter this home, you will be captivated by the vaulted ceilings and the dual-sided brick gas fireplace.The kitchen has custom white cabinets with granite countertops. A full suite of Kitchenaid stainless steel appliances to include 5 burner gas range, pull-out microwave drawer, separate ice maker, and dishwasher. Main floor master suite has with its own private walkout to the courtyard and easily accommodates a king-sized bed. Master ensuite includes his and her vanities, large soaker tub, glass tile bench with built-in bench andand massive walk-in closet with built-in bench and island. Upstairs, you’ll discover a massive living area and a jack n jill bathroom connected to two of the bedrooms for privacy and convenience. Additionally, one of the bedrooms has an attached ensuite which would make a perfect guest suite.This home is a modern masterpiece and has been designed with high-end finishes. It offers elegance, comfort and a perfect place to call home.
Contact an agent
Home facts
- Year built:2016
- Listing ID #:25047116
- Added:51 day(s) ago
- Updated:January 13, 2026 at 03:39 PM
Rooms and interior
- Bedrooms:4
- Total bathrooms:4
- Full bathrooms:3
- Half bathrooms:1
- Living area:4,311 sq. ft.
Heating and cooling
- Cooling:Central Cool-Electric
- Heating:Central Heat-Gas
Structure and exterior
- Roof:Architectural Shingle
- Year built:2016
- Building area:4,311 sq. ft.
- Lot area:0.37 Acres
Schools
- High school:VALLEY VIEW
- Elementary school:VALLEY VIEW
Utilities
- Water:Water Heater-Gas, Water-Public
- Sewer:Sewer-Public
Finances and disclosures
- Price:$695,000
- Price per sq. ft.:$161.22
- Tax amount:$5,206 (2024)
New listings near 4269 Farmington Cove
- New
 $150,000Active4 beds 2 baths1,761 sq. ft.
$150,000Active4 beds 2 baths1,761 sq. ft.2001 Broadmoor Road, Jonesboro, AR 72401
MLS# 10127142Listed by: FRONT PORCH REALTY - Open Sat, 1 to 3pmNew
 $315,000Active3 beds 3 baths2,000 sq. ft.
$315,000Active3 beds 3 baths2,000 sq. ft.4212 Stoke Drive, Jonesboro, AR 72405
MLS# 10127103Listed by: DUSTIN WHITE REALTY - New
 $598,500Active4 beds 5 baths3,331 sq. ft.
$598,500Active4 beds 5 baths3,331 sq. ft.2663 Cr 425, Jonesboro, AR 72404
MLS# 10127140Listed by: RIDGE REALTY - New
 $59,500Active0.27 Acres
$59,500Active0.27 Acres1715 Brianna Cove, Jonesboro, AR 72401
MLS# 10127120Listed by: IMAGE REALTY - New
 $459,900Active4 beds 4 baths2,654 sq. ft.
$459,900Active4 beds 4 baths2,654 sq. ft.3112 Harrison Hills Drive, Jonesboro, AR 72404
MLS# 26002496Listed by: SCENIC RIVERS REALTY - New
 $485,000Active4 beds 3 baths2,204 sq. ft.
$485,000Active4 beds 3 baths2,204 sq. ft.8399 Hwy 141, Jonesboro, AR 72403
MLS# 26002478Listed by: IMAGE REALTY - New
 $279,900Active3 beds 2 baths1,695 sq. ft.
$279,900Active3 beds 2 baths1,695 sq. ft.1061 Mark Cir, Jonesboro, AR 72404
MLS# 26002450Listed by: BURCH AND CO. REAL ESTATE - New
 $279,900Active3 beds 2 baths1,662 sq. ft.
$279,900Active3 beds 2 baths1,662 sq. ft.1065 Mark Cir, Jonesboro, AR 72404
MLS# 26002451Listed by: BURCH AND CO. REAL ESTATE - New
 $324,900Active3 beds 2 baths1,956 sq. ft.
$324,900Active3 beds 2 baths1,956 sq. ft.4320 Stoke Drive, Jonesboro, AR 72405
MLS# 10127065Listed by: CENTURY 21 PORTFOLIO - New
 $279,900Active3 beds 2 baths1,697 sq. ft.
$279,900Active3 beds 2 baths1,697 sq. ft.2108 Luke Cv, Jonesboro, AR 72404
MLS# 10127076Listed by: BURCH & CO. REAL ESTATE
