4317 Weldon, Jonesboro, AR 72404
Local realty services provided by:ERA Doty Real Estate
4317 Weldon,Jonesboro, AR 72404
$614,900
- 5 Beds
- 4 Baths
- 3,183 sq. ft.
- Single family
- Active
Listed by: abby lee
Office: coldwell banker village communities
MLS#:25045661
Source:AR_CARMLS
Price summary
- Price:$614,900
- Price per sq. ft.:$193.18
About this home
Welcome to this beautifully crafted brick home, perfectly situated in a sought-after neighborhood within the Valley View School District . Designed with comfort, space, and everyday elegance in mind, this residence offers 5 bedrooms and 3.5 baths with a layout ideal for modern living.
The main living area and kitchen connect effortlessly, creating a bright, spacious central gathering space . The beautifully crafted kitchen features custom cabinetry, generous counter space, and a walk-in pantry , offering both style and function for cooking and hosting. A formal dining room and a second living space provide versatility for entertaining or unwinding.
The huge primary suite serves as a private retreat, and a dedicated laundry room adds everyday convenience.
Step outside to your own personal oasis: a gorgeous saltwater pool paired with a covered porch and gas fireplace , perfect for cozy evenings, summer fun, and year-round enjoyment.
Contact an agent
Home facts
- Year built:2016
- Listing ID #:25045661
- Added:42 day(s) ago
- Updated:December 27, 2025 at 03:29 PM
Rooms and interior
- Bedrooms:5
- Total bathrooms:4
- Full bathrooms:3
- Half bathrooms:1
- Living area:3,183 sq. ft.
Heating and cooling
- Cooling:Central Cool-Electric
- Heating:Central Heat-Electric
Structure and exterior
- Roof:Architectural Shingle
- Year built:2016
- Building area:3,183 sq. ft.
- Lot area:0.34 Acres
Utilities
- Water:Water Heater-Electric, Water-Public
- Sewer:Sewer-Public
Finances and disclosures
- Price:$614,900
- Price per sq. ft.:$193.18
- Tax amount:$4,186
New listings near 4317 Weldon
- New
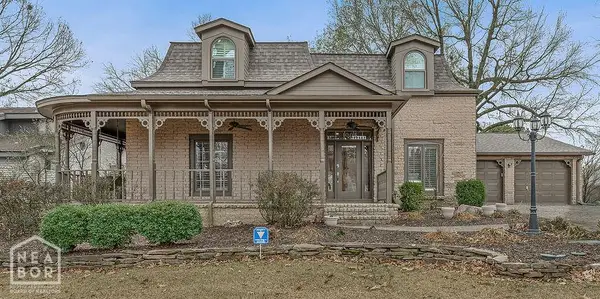 $675,000Active-- beds 3 baths3,041 sq. ft.
$675,000Active-- beds 3 baths3,041 sq. ft.1005 Fairway Drive, Jonesboro, AR 72401
MLS# 10126714Listed by: CENTURY 21 PORTFOLIO - New
 $559,900Active4 beds 4 baths3,589 sq. ft.
$559,900Active4 beds 4 baths3,589 sq. ft.2206 Chesapeake Cove, Jonesboro, AR 72404
MLS# 10126707Listed by: HALSEY REAL ESTATE - New
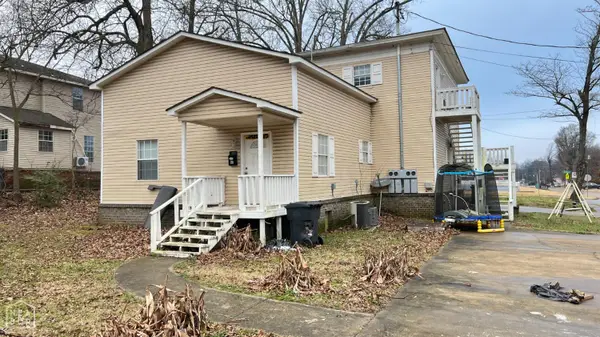 $100,000Active-- beds -- baths2,844 sq. ft.
$100,000Active-- beds -- baths2,844 sq. ft.1302 Flint Street, Jonesboro, AR 72401
MLS# 10126706Listed by: COLDWELL BANKER VILLAGE COMMUNITIES INC - New
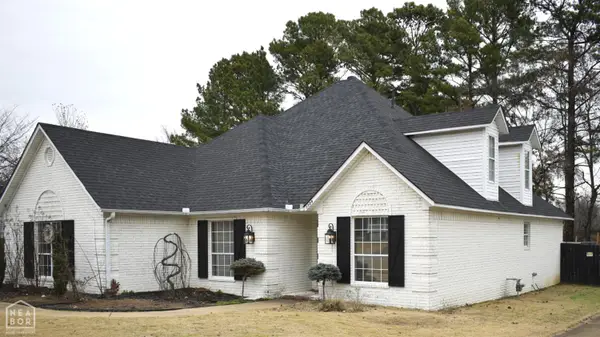 $342,600Active4 beds 2 baths2,535 sq. ft.
$342,600Active4 beds 2 baths2,535 sq. ft.1304 Golf Course Drive, Jonesboro, AR 72404
MLS# 10126705Listed by: HALSEY REAL ESTATE - New
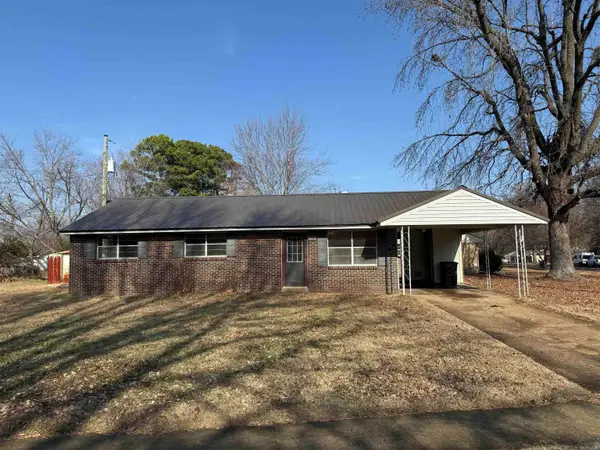 $124,900Active3 beds 1 baths1,025 sq. ft.
$124,900Active3 beds 1 baths1,025 sq. ft.1500 W College, Jonesboro, AR 72401
MLS# 25049870Listed by: FERGUSON REALTY GROUP 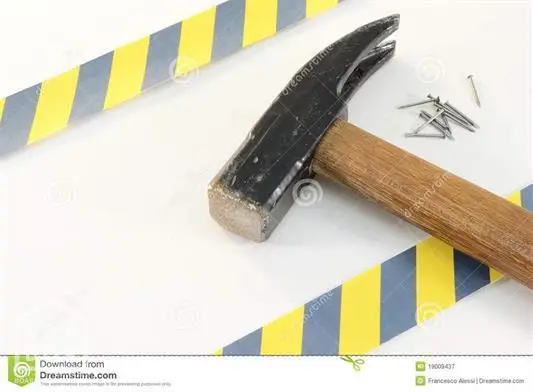 $406,065Pending5 beds 3 baths2,461 sq. ft.
$406,065Pending5 beds 3 baths2,461 sq. ft.5012 Deliverance Drive, Jonesboro, AR 72405
MLS# 10126698Listed by: MARK MORRIS REALTY- New
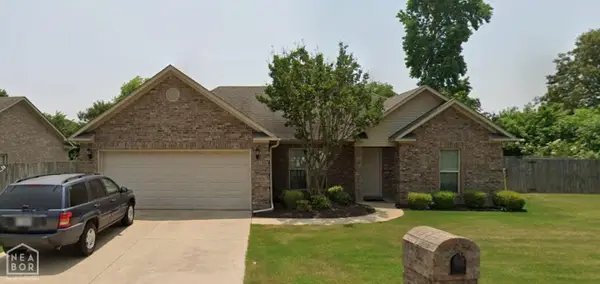 $239,500Active3 beds 2 baths1,414 sq. ft.
$239,500Active3 beds 2 baths1,414 sq. ft.401 Brookstone Drive, Jonesboro, AR 72404
MLS# 10126657Listed by: J H ABEL REALTY INC - New
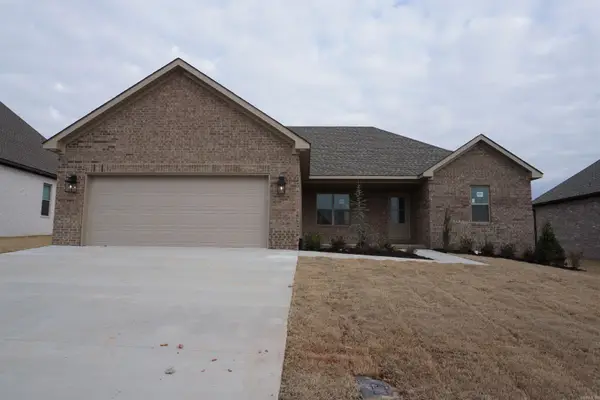 $279,900Active3 beds 2 baths1,688 sq. ft.
$279,900Active3 beds 2 baths1,688 sq. ft.2272 Sistine Chapel, Jonesboro, AR 72404
MLS# 25049708Listed by: BURCH AND CO. REAL ESTATE - New
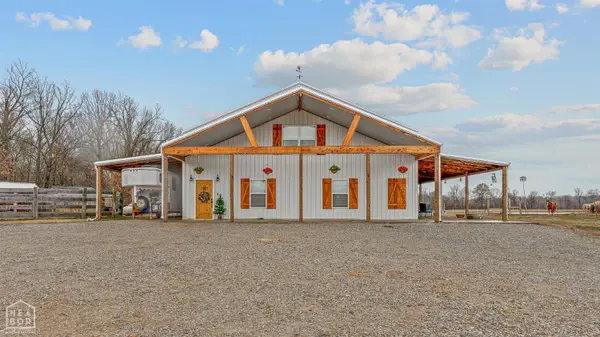 $950,000Active4 beds 2 baths2,800 sq. ft.
$950,000Active4 beds 2 baths2,800 sq. ft.1323 County Road 304, Jonesboro, AR 72401
MLS# 10126619Listed by: SELECT PROPERTIES - New
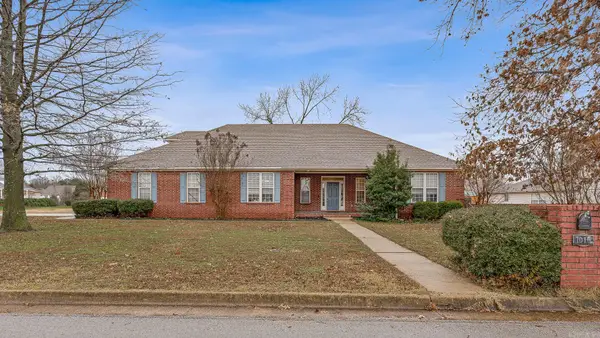 $324,900Active4 beds 3 baths2,653 sq. ft.
$324,900Active4 beds 3 baths2,653 sq. ft.1010 Brownstone Drive, Jonesboro, AR 72404
MLS# 25049581Listed by: COMPASS ROSE REALTY
