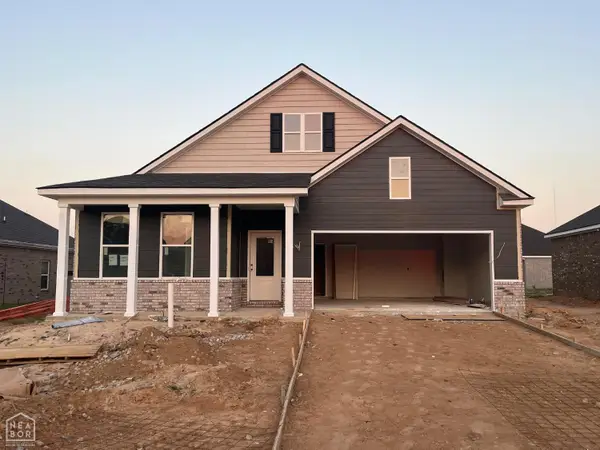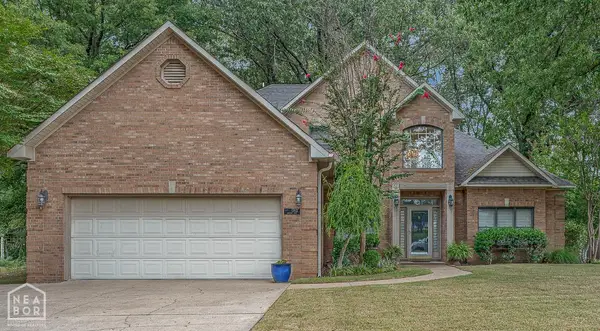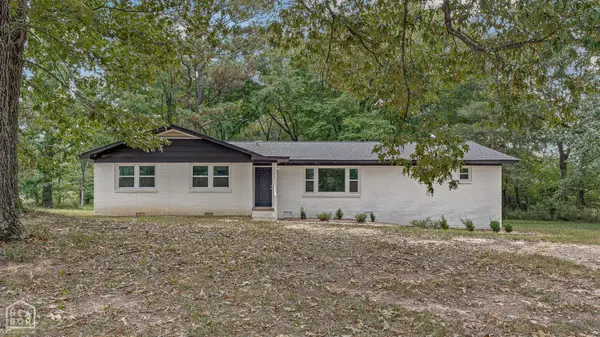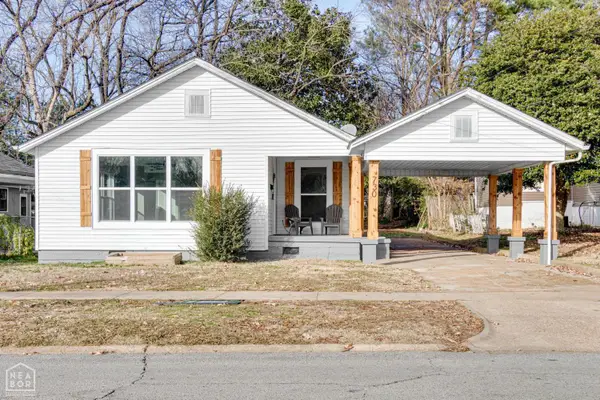4321 Annadale Drive, Jonesboro, AR 72404
Local realty services provided by:ERA Doty Real Estate
4321 Annadale Drive,Jonesboro, AR 72404
$729,000
- 6 Beds
- 4 Baths
- 3,853 sq. ft.
- Single family
- Active
Listed by:stefanie spencer
Office:coldwell banker village communities inc
MLS#:10124743
Source:AR_JBOR
Price summary
- Price:$729,000
- Price per sq. ft.:$189.2
About this home
This spacious 6-bedroom, 4-bathroom home offers 3,853 sq ft of thoughtfully designed living space, nestled on a quiet street in Barrington Park and backs up to peaceful woods perfect for those seeking comfort, space and functionality. Step inside to find an open-concept layout and a dream kitchen built for both everyday living and entertaining. You'll love the Frigidaire Sub-Zero refrigerator, 6-burner gas stove, double wall ovens, granite countertops, built-in microwave, oversized island with seating for six, and a large walk-in pantry plus a dry bar with a mini drink fridge for added convenience. The primary suite is your personal retreat, with his and hers walk-in closets, a dual vanity, and a spa-like shower with two heads. The guest bedroom on the main level can easily be used as a nursery or home office. Upstairs features a large second living area that's perfect as a playroom, teen hangout, or family movie night spot. It also has four bedrooms with two jack and jill bathrooms with separate vanities and water closets for each bedroom! Designed with practicality in mind, the home includes two Rinnai gas tankless hot water heaters; numerous storage closets; two washer/dryer hookups in the laundry room, complete with a folding counter and storage nook for laundry baskets; ample attic storage with spray foam and radiant barrier insulation, and a 3-car garage plus an extra parking pad. Step outside to the backyard where you can enjoy the saltwater pool, relax under the covered patio while watching deer in the woods, or host a cookout on the extra-large patio - your own private oasis with no backyard neighbors!
Contact an agent
Home facts
- Year built:2017
- Listing ID #:10124743
- Added:1 day(s) ago
- Updated:September 16, 2025 at 05:02 PM
Rooms and interior
- Bedrooms:6
- Total bathrooms:4
- Full bathrooms:4
- Living area:3,853 sq. ft.
Heating and cooling
- Cooling:3+ Systems, Central, Electric
- Heating:3+ Systems, Central, Natural Gas
Structure and exterior
- Roof:Shingles
- Year built:2017
- Building area:3,853 sq. ft.
- Lot area:0.38 Acres
Schools
- High school:Valley View
- Middle school:Valley View
- Elementary school:Valley View
Utilities
- Water:City
- Sewer:City Sewer
Finances and disclosures
- Price:$729,000
- Price per sq. ft.:$189.2
- Tax amount:$5,374
New listings near 4321 Annadale Drive
- New
 $326,990Active4 beds 2 baths1,884 sq. ft.
$326,990Active4 beds 2 baths1,884 sq. ft.3405 Hank Drive, Jonesboro, AR 72404
MLS# 10124770Listed by: D.R. HORTON MEMPHIS - New
 $364,900Active4 beds 2 baths2,224 sq. ft.
$364,900Active4 beds 2 baths2,224 sq. ft.4276 Trailwater Drive, Jonesboro, AR 72404
MLS# 10124760Listed by: NEW HORIZON REAL ESTATE - New
 $234,900Active3 beds 2 baths1,557 sq. ft.
$234,900Active3 beds 2 baths1,557 sq. ft.1116 Gregory Court, Jonesboro, AR 72405
MLS# 10124686Listed by: COMPASS ROSE REALTY - New
 $419,000Active3 beds 3 baths2,732 sq. ft.
$419,000Active3 beds 3 baths2,732 sq. ft.2401 Flatrock Trail, Jonesboro, AR 72404
MLS# 25037070Listed by: CRYE-LEIKE REALTORS JONESBORO - New
 $249,900Active3 beds 2 baths1,857 sq. ft.
$249,900Active3 beds 2 baths1,857 sq. ft.3207 Creekwood Drive, Jonesboro, AR 72404
MLS# 25037072Listed by: ERA DOTY REAL ESTATE - New
 $249,900Active3 beds 2 baths1,900 sq. ft.
$249,900Active3 beds 2 baths1,900 sq. ft.3207 CREEKWOOD DRIVE, Jonesboro, AR 72404
MLS# 132451Listed by: ERA DOTY REAL ESTATE MOUNTAIN HOME - New
 $349,900Active3 beds 3 baths2,264 sq. ft.
$349,900Active3 beds 3 baths2,264 sq. ft.1702 Roleson Lane, Jonesboro, AR 72404
MLS# 10124738Listed by: CENTURY 21 PORTFOLIO - New
 $285,000Active3 beds 2 baths1,902 sq. ft.
$285,000Active3 beds 2 baths1,902 sq. ft.2906 Dacus Lane, Jonesboro, AR 72401
MLS# 10124725Listed by: CENTURY 21 PORTFOLIO - New
 $199,900Active3 beds 2 baths1,422 sq. ft.
$199,900Active3 beds 2 baths1,422 sq. ft.730 W Cherry Avenue, Jonesboro, AR 72401
MLS# 10124731Listed by: SELECT PROPERTIES
