4401 Highway 351, Jonesboro, AR 72405
Local realty services provided by:ERA Doty Real Estate
4401 Highway 351,Jonesboro, AR 72405
$449,900
- 3 Beds
- 3 Baths
- 2,876 sq. ft.
- Single family
- Active
Listed by: chrystle mommsen
Office: coldwell banker village communities
MLS#:25041807
Source:AR_CARMLS
Price summary
- Price:$449,900
- Price per sq. ft.:$156.43
About this home
Welcome to 4401 Hwy 351 a beautifully maintained 3-bedroom, 2-bathroom home offering 2,876 square feet of space on over two acres of manicured grounds. From the moment you arrive, you'll appreciate the care and attention that has gone into every detail of this property. The home features a spacious open kitchen, formal dining room, vaulted ceiling in the living room, sunroom, home office, den, and a versatile bonus room. Enjoy your mornings or unwind in the evenings on the large covered front and back porches, surrounded by peaceful views of the property. Outside, you'll find a 25x30 shop with a garage door and five open bays, a storage shed, a brand-new 400-foot privacy fence, a two-car attached garage, and an additional one-car garage plenty of space for vehicles, equipment, and hobbies. This home truly has it all comfort, functionality, and room to grow. Schedule your showing today and see for yourself how much this exceptional property has to offer.
Contact an agent
Home facts
- Year built:1997
- Listing ID #:25041807
- Added:118 day(s) ago
- Updated:February 12, 2026 at 03:27 PM
Rooms and interior
- Bedrooms:3
- Total bathrooms:3
- Full bathrooms:2
- Half bathrooms:1
- Living area:2,876 sq. ft.
Heating and cooling
- Cooling:Central Cool-Electric
- Heating:Central Heat-Gas, Central Heat-Propane
Structure and exterior
- Roof:Architectural Shingle
- Year built:1997
- Building area:2,876 sq. ft.
- Lot area:2 Acres
Utilities
- Water:Water-Public
- Sewer:Sewer-Public
Finances and disclosures
- Price:$449,900
- Price per sq. ft.:$156.43
- Tax amount:$2,271
New listings near 4401 Highway 351
- New
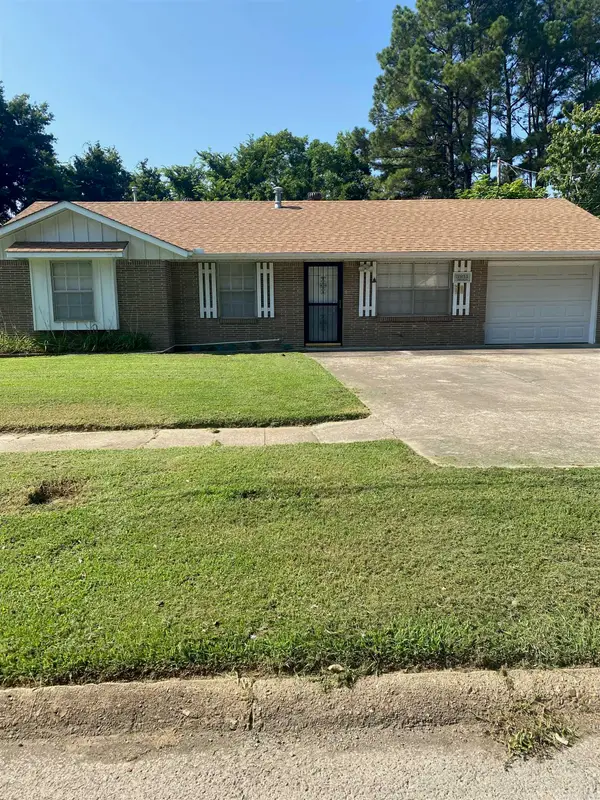 Listed by ERA$139,900Active3 beds 2 baths1,042 sq. ft.
Listed by ERA$139,900Active3 beds 2 baths1,042 sq. ft.3211 Baswell, Jonesboro, AR 72401
MLS# 26005298Listed by: ERA DOTY REAL ESTATE - New
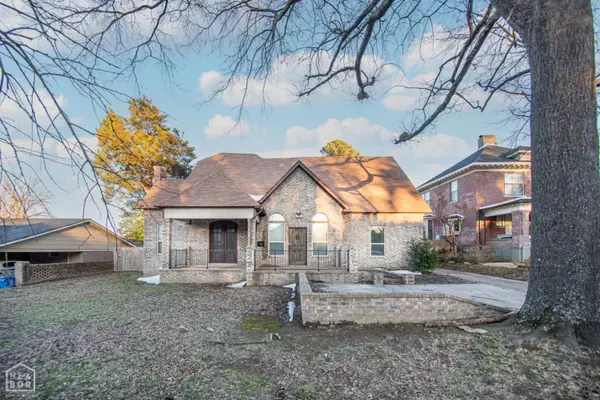 $374,900Active4 beds 3 baths3,950 sq. ft.
$374,900Active4 beds 3 baths3,950 sq. ft.1234 S Main, Jonesboro, AR 72401
MLS# 10127535Listed by: JONESBORO REALTY COMPANY - New
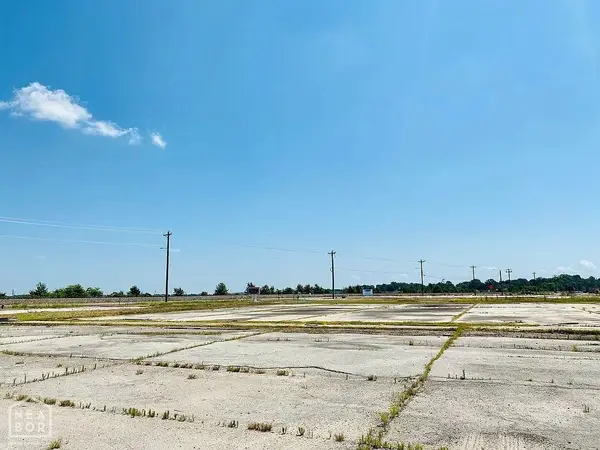 $399,000Active2.21 Acres
$399,000Active2.21 Acres3628 E Nettleton Avenue, Jonesboro, AR 72401
MLS# 10127606Listed by: COLDWELL BANKER VILLAGE COMMUNITIES INC - New
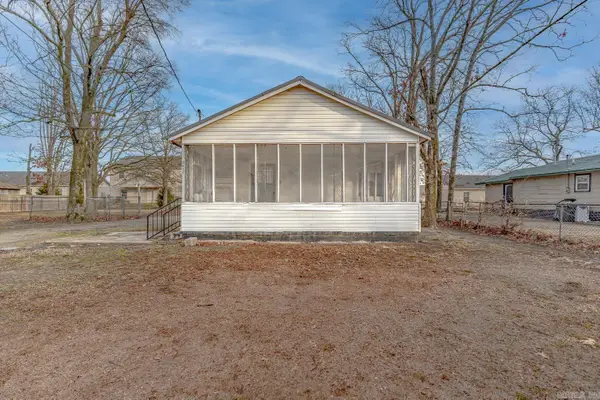 $109,900Active2 beds 1 baths1,320 sq. ft.
$109,900Active2 beds 1 baths1,320 sq. ft.4812 Morton, Jonesboro, AR 72401
MLS# 26005291Listed by: COMPASS ROSE REALTY - New
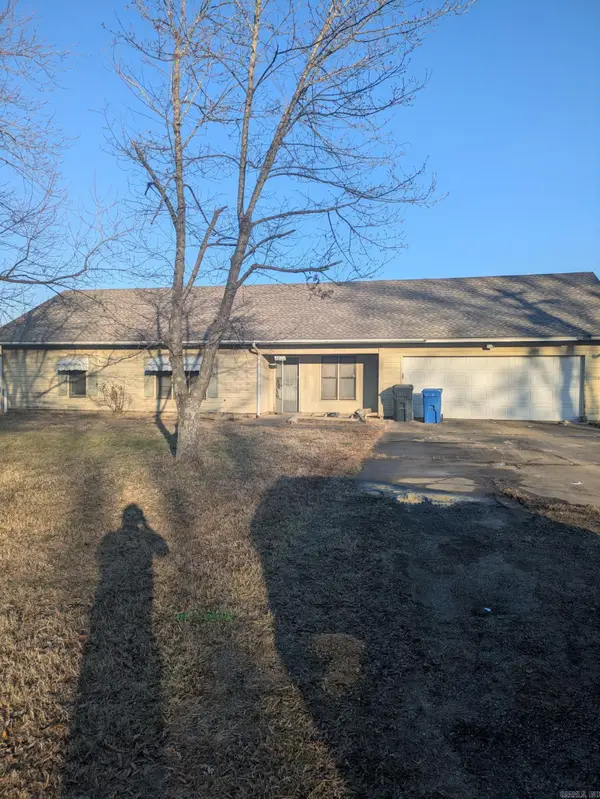 Listed by ERA$102,800Active3 beds 2 baths1,480 sq. ft.
Listed by ERA$102,800Active3 beds 2 baths1,480 sq. ft.4622 Richardson Drive, Jonesboro, AR 72404
MLS# 26005223Listed by: ERA DOTY REAL ESTATE - New
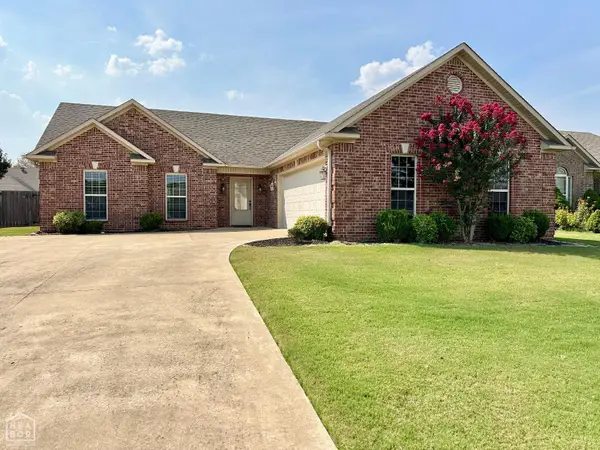 $245,900Active3 beds 2 baths1,362 sq. ft.
$245,900Active3 beds 2 baths1,362 sq. ft.423 Copperstone Drive, Jonesboro, AR 72404
MLS# 10127569Listed by: HALSEY REAL ESTATE - New
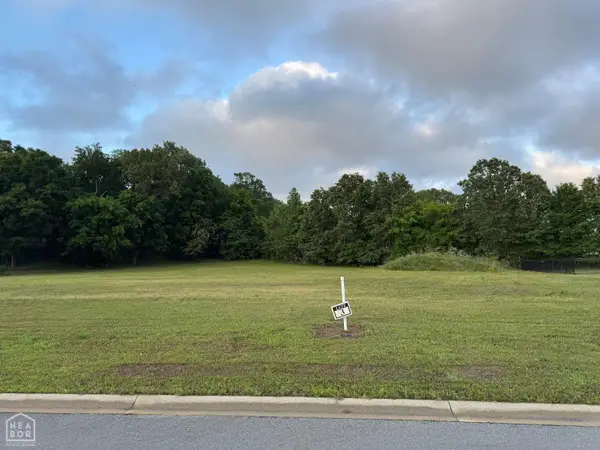 $105,000Active0.84 Acres
$105,000Active0.84 Acres5612 Deer Valley Drive, Jonesboro, AR 72404
MLS# 10127587Listed by: SELECT PROPERTIES - New
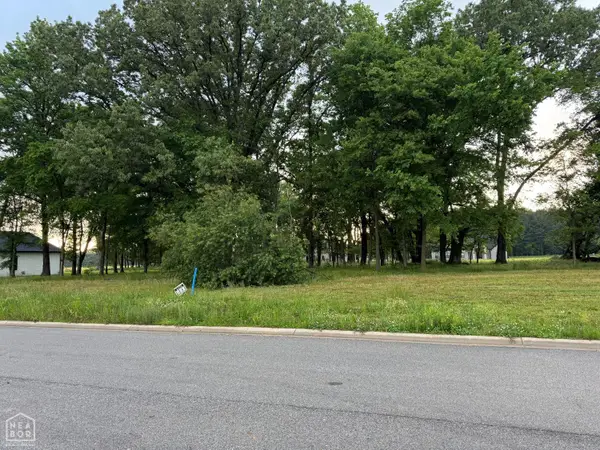 $95,000Active0.77 Acres
$95,000Active0.77 Acres5707 Deer Valley Drive, Jonesboro, AR 72404
MLS# 10127588Listed by: SELECT PROPERTIES - New
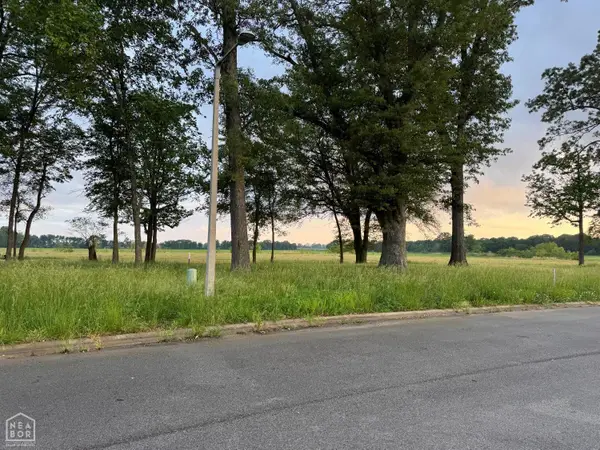 $95,000Active0.81 Acres
$95,000Active0.81 Acres5716 Bachelors Gulch Drive, Jonesboro, AR 72404
MLS# 10127590Listed by: SELECT PROPERTIES - New
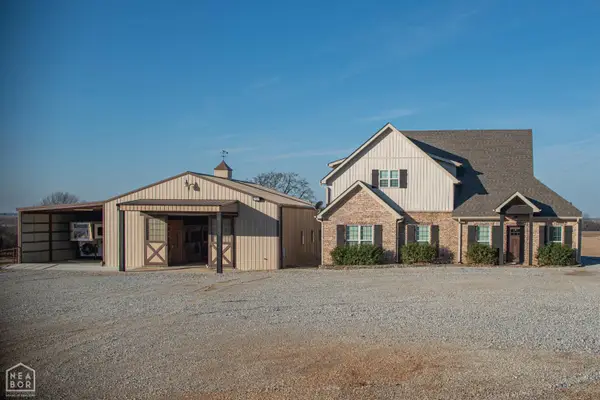 $984,900Active7 beds 7 baths5,198 sq. ft.
$984,900Active7 beds 7 baths5,198 sq. ft.176 County Road 107, Jonesboro, AR 72404
MLS# 10127538Listed by: JONESBORO REALTY COMPANY

