4405 Woodcrest Dr, Jonesboro, AR 72404
Local realty services provided by:ERA TEAM Real Estate
4405 Woodcrest Dr,Jonesboro, AR 72404
$499,900
- 4 Beds
- 4 Baths
- 3,822 sq. ft.
- Single family
- Active
Upcoming open houses
- Sun, Feb 1501:00 pm - 03:00 pm
Listed by: tyna ricker
Office: compass rose realty
MLS#:25036735
Source:AR_CARMLS
Price summary
- Price:$499,900
- Price per sq. ft.:$130.8
About this home
Welcome to the market 4405 Wood Crest Drive in Lake Crest Estates, within the sought-after Valley View School District. This 4-bedroom, 3.5-bath home offers over 3,800 sq. ft. of refined living with classic brick colonial style. The main-level primary suite features a sitting area, spa-like bath with whirlpool tub, private potty room, walk-in shower, and oversized closets. The heart of the home has been updated with fresh paint and includes an eat in breakfast bar. The open floor plan flows seamlessly into spacious living areas, including a formal dining room, great room, office, game room, and bonus room. This corner lot provides privacy and an outstanding view of the lake from the front porch. Outdoors, enjoy a private retreat with an inground pool, patio, and screened porch with fireplace for those chilly nights. A two-car garage, golf cart garage, and extra parking pad add convenience. This move-in ready home combines elegance, comfort, and location—making it a rare find in Jonesboro. Sellers offering a $3K allowance for carpet with reasonable offer.Call today to schedule your tour!
Contact an agent
Home facts
- Year built:2006
- Listing ID #:25036735
- Added:153 day(s) ago
- Updated:February 02, 2026 at 03:41 PM
Rooms and interior
- Bedrooms:4
- Total bathrooms:4
- Full bathrooms:3
- Half bathrooms:1
- Living area:3,822 sq. ft.
Heating and cooling
- Cooling:Central Cool-Electric
- Heating:Central Heat-Electric
Structure and exterior
- Roof:Architectural Shingle
- Year built:2006
- Building area:3,822 sq. ft.
- Lot area:0.43 Acres
Schools
- High school:VALLEY VIEW
- Middle school:VALLEY VIEW
- Elementary school:VALLEY VIEW
Utilities
- Water:Water-Public
- Sewer:Sewer-Public
Finances and disclosures
- Price:$499,900
- Price per sq. ft.:$130.8
- Tax amount:$5,374 (2024)
New listings near 4405 Woodcrest Dr
- New
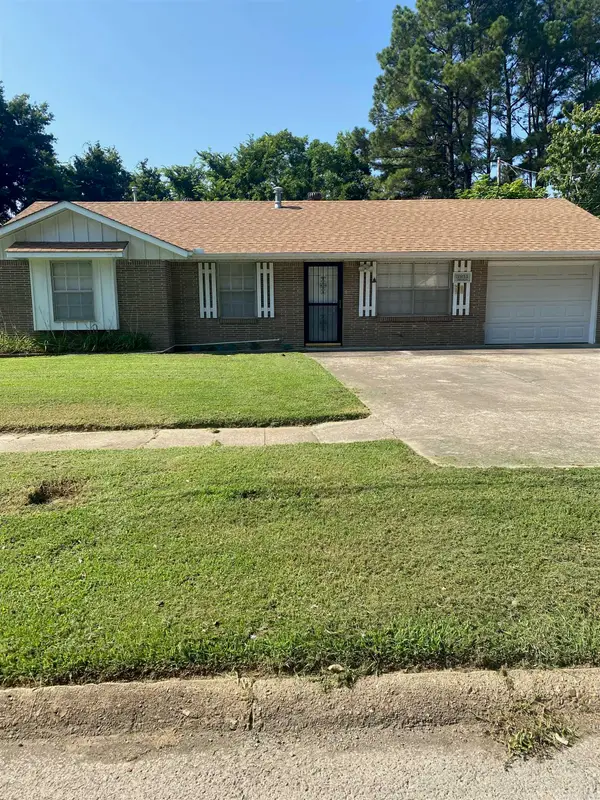 Listed by ERA$139,900Active3 beds 2 baths1,042 sq. ft.
Listed by ERA$139,900Active3 beds 2 baths1,042 sq. ft.3211 Baswell, Jonesboro, AR 72401
MLS# 26005298Listed by: ERA DOTY REAL ESTATE - New
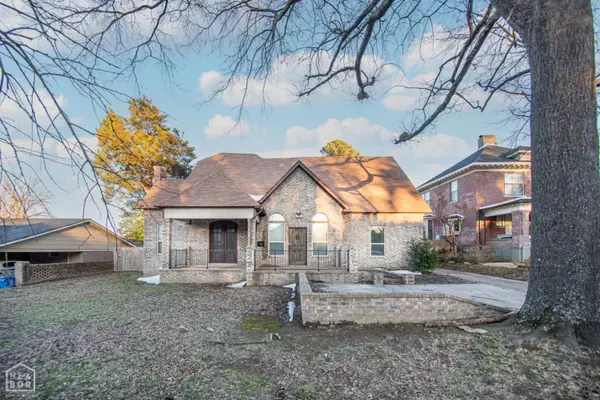 $374,900Active4 beds 3 baths3,950 sq. ft.
$374,900Active4 beds 3 baths3,950 sq. ft.1234 S Main, Jonesboro, AR 72401
MLS# 10127535Listed by: JONESBORO REALTY COMPANY - New
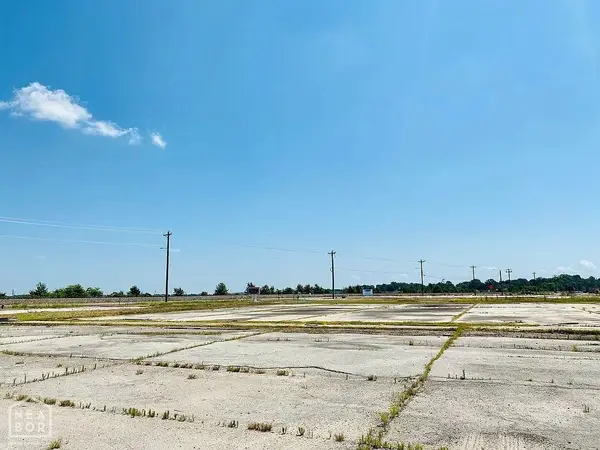 $399,000Active2.21 Acres
$399,000Active2.21 Acres3628 E Nettleton Avenue, Jonesboro, AR 72401
MLS# 10127606Listed by: COLDWELL BANKER VILLAGE COMMUNITIES INC - New
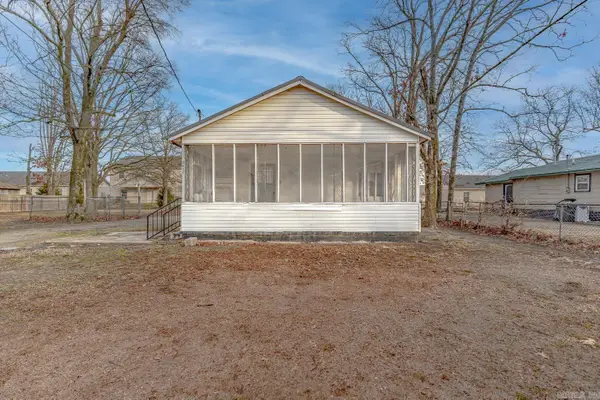 $109,900Active2 beds 1 baths1,320 sq. ft.
$109,900Active2 beds 1 baths1,320 sq. ft.4812 Morton, Jonesboro, AR 72401
MLS# 26005291Listed by: COMPASS ROSE REALTY - New
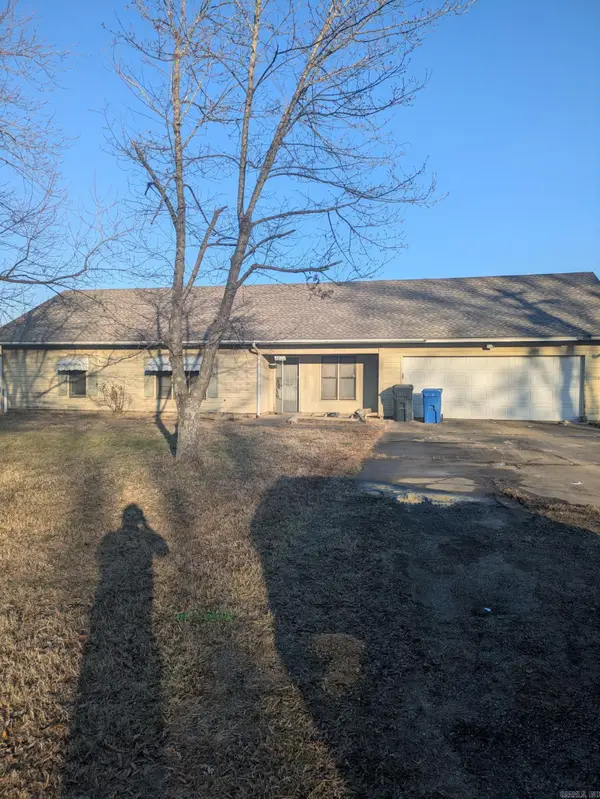 Listed by ERA$102,800Active3 beds 2 baths1,480 sq. ft.
Listed by ERA$102,800Active3 beds 2 baths1,480 sq. ft.4622 Richardson Drive, Jonesboro, AR 72404
MLS# 26005223Listed by: ERA DOTY REAL ESTATE - New
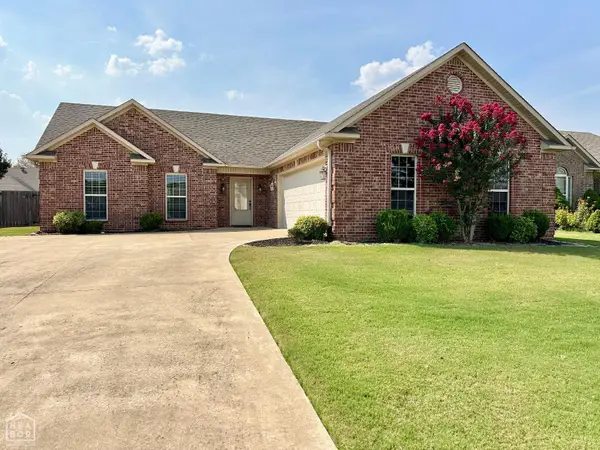 $245,900Active3 beds 2 baths1,362 sq. ft.
$245,900Active3 beds 2 baths1,362 sq. ft.423 Copperstone Drive, Jonesboro, AR 72404
MLS# 10127569Listed by: HALSEY REAL ESTATE - New
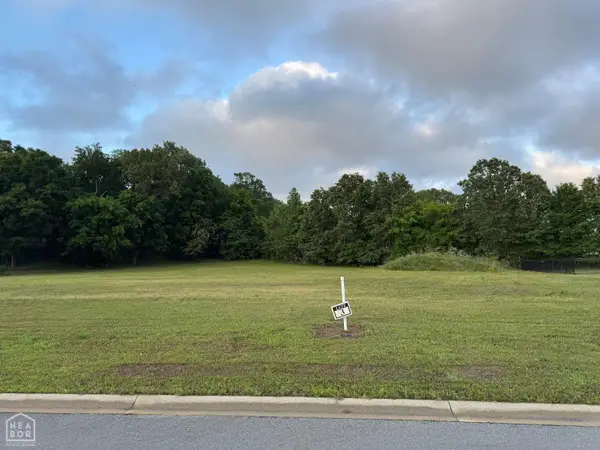 $105,000Active0.84 Acres
$105,000Active0.84 Acres5612 Deer Valley Drive, Jonesboro, AR 72404
MLS# 10127587Listed by: SELECT PROPERTIES - New
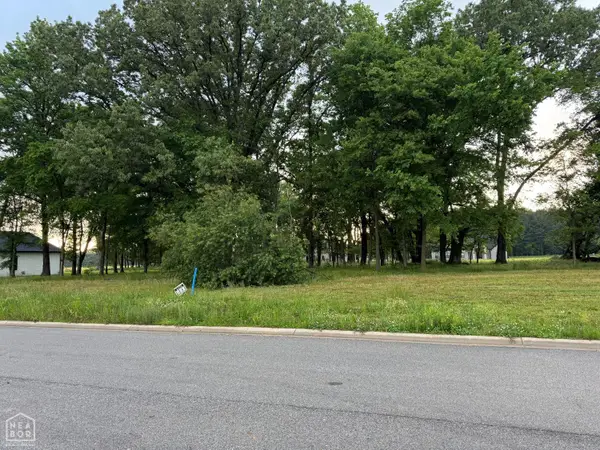 $95,000Active0.77 Acres
$95,000Active0.77 Acres5707 Deer Valley Drive, Jonesboro, AR 72404
MLS# 10127588Listed by: SELECT PROPERTIES - New
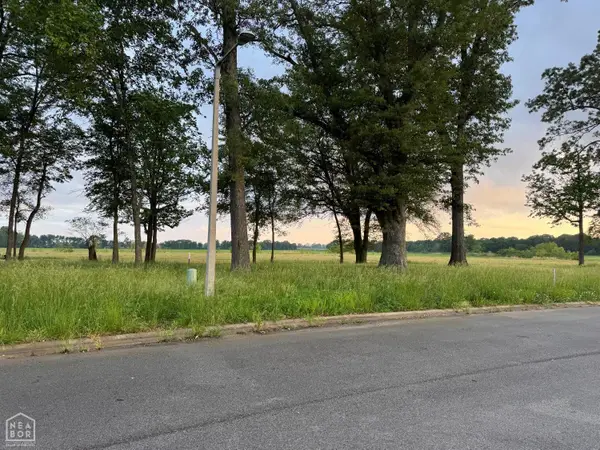 $95,000Active0.81 Acres
$95,000Active0.81 Acres5716 Bachelors Gulch Drive, Jonesboro, AR 72404
MLS# 10127590Listed by: SELECT PROPERTIES - New
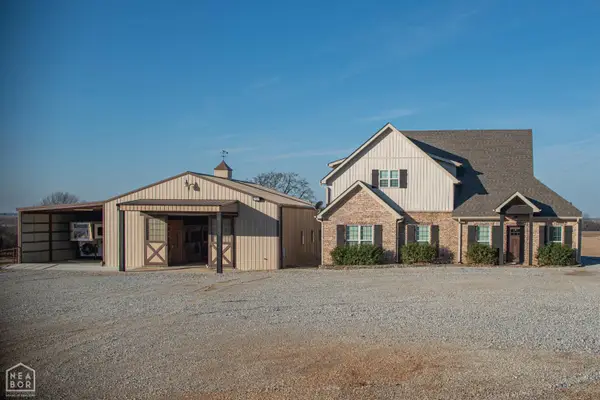 $984,900Active7 beds 7 baths5,198 sq. ft.
$984,900Active7 beds 7 baths5,198 sq. ft.176 County Road 107, Jonesboro, AR 72404
MLS# 10127538Listed by: JONESBORO REALTY COMPANY

