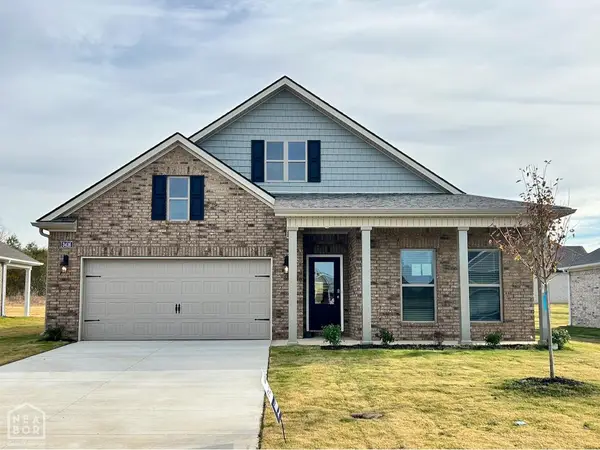4515 Peachtree Avenue, Jonesboro, AR 72405
Local realty services provided by:ERA Doty Real Estate
4515 Peachtree Avenue,Jonesboro, AR 72405
$699,900
- 4 Beds
- 3 Baths
- 4,870 sq. ft.
- Single family
- Active
Listed by: rick wyatt
Office: coldwell banker village communities inc
MLS#:10124514
Source:AR_JBOR
Price summary
- Price:$699,900
- Price per sq. ft.:$143.72
About this home
Welcome home to 4515 Peachtree Avenue, a stunning Custom-Built Home on 5.51 Acres. Discover the perfect blend of rustic charm and modern convenience in this custom-built 4-bedroom, 2.5-bathroom home, masterfully crafted by Amish artisans. This exquisite timber-frame masterpiece is held together by tongue-and-groove craftsmanship, showcasing the highest quality woodworking. The spacious living room features exposed wooden beams, a wood-burning fireplace, and built-in wood storage, creating a warm and inviting atmosphere. The oversized primary suite is a true retreat with a private sitting area, a gas fireplace, double closets, a jetted tub, and a walk-in tiled shower. The chef’s kitchen is a standout, boasting quartz countertops, hickory cabinets, a walk-in pantry, and top-of-the-line appliances, including a 5-burner gas stove with a convection oven. The dedicated office space can easily serve as a fourth bedroom. Additional highlights include the energy-efficient design with 4 zoned dual-fuel HVAC units and two Marathon water heaters. In 2024, a brand new roof was placed on the home and the shop. The brick and stone workshop is heated & cooled with an overhead garage door, two additional open carports, and a 1/2 bath. There is a fully covered RV hookup pad with water, electric, and sewer connections. The partially finished, heated & cooled basement has potential for another bedroom, a bar, and a bathroom, plus inside and garage access. The upstairs is ready to be finished into a bonus room, additional bedroom, and full bath. This one-of-a-kind property is a must-see! Experience the timeless craftsmanship and modern comforts of this remarkable home. Schedule your private tour today!
Contact an agent
Home facts
- Listing ID #:10124514
- Added:253 day(s) ago
- Updated:November 15, 2025 at 05:38 PM
Rooms and interior
- Bedrooms:4
- Total bathrooms:3
- Full bathrooms:2
- Half bathrooms:1
- Living area:4,870 sq. ft.
Heating and cooling
- Cooling:3+ Systems, Central, Electric
- Heating:3+ Systems, Central, Dual, Electric, Natural Gas
Structure and exterior
- Roof:Architectural Shingle
- Building area:4,870 sq. ft.
- Lot area:5.51 Acres
Schools
- High school:Nettleton
- Middle school:Nettleton
- Elementary school:Nettleton
Utilities
- Water:City
- Sewer:Septic
Finances and disclosures
- Price:$699,900
- Price per sq. ft.:$143.72
- Tax amount:$4,295
New listings near 4515 Peachtree Avenue
- New
 $275,000Active3 beds 2 baths1,760 sq. ft.
$275,000Active3 beds 2 baths1,760 sq. ft.6054 Whitecliff Drive, Jonesboro, AR 72405
MLS# 10125711Listed by: ARKANSAS ELITE REALTY - New
 $356,000Active4 beds 2 baths2,334 sq. ft.
$356,000Active4 beds 2 baths2,334 sq. ft.5308 Bridger Park Court, Jonesboro, AR 72405
MLS# 10126008Listed by: JCS REALTY - New
 $489,000Active4 beds 3 baths2,287 sq. ft.
$489,000Active4 beds 3 baths2,287 sq. ft.91 County Road 7664, Jonesboro, AR 72405
MLS# 10126009Listed by: JCS REALTY - New
 $328,990Active4 beds 2 baths2,016 sq. ft.
$328,990Active4 beds 2 baths2,016 sq. ft.3416 Hank Drive, Jonesboro, AR 72404
MLS# 10126020Listed by: D.R. HORTON MEMPHIS  $199,000Pending3 beds 2 baths2,304 sq. ft.
$199,000Pending3 beds 2 baths2,304 sq. ft.2605 Turtle Creek Road, Jonesboro, AR 72404
MLS# 10125957Listed by: ARKANSAS ELITE REALTY- New
 $174,900Active3 beds 2 baths1,173 sq. ft.
$174,900Active3 beds 2 baths1,173 sq. ft.5517 Pacific Rd, Jonesboro, AR 72401
MLS# 10125979Listed by: COMPASS ROSE REALTY - New
 $429,900Active4 beds 3 baths2,802 sq. ft.
$429,900Active4 beds 3 baths2,802 sq. ft.3420 Hudson Court, Jonesboro, AR 72405
MLS# 10125989Listed by: HALSEY REAL ESTATE - New
 Listed by ERA$184,900Active3 beds 3 baths1,409 sq. ft.
Listed by ERA$184,900Active3 beds 3 baths1,409 sq. ft.1804 Roy, Jonesboro, AR 72401
MLS# 10126036Listed by: ERA DOTY REAL ESTATE - New
 $799,000Active7 beds 5 baths4,765 sq. ft.
$799,000Active7 beds 5 baths4,765 sq. ft.190 Cr 7802, Jonesboro, AR 72401
MLS# 10126038Listed by: WESTBROOK & REEVES REAL ESTATE - New
 $570,000Active3 beds 2 baths2,464 sq. ft.
$570,000Active3 beds 2 baths2,464 sq. ft.1218 E Country Club, Jonesboro, AR 72401
MLS# 10126023Listed by: MARK MORRIS REALTY
